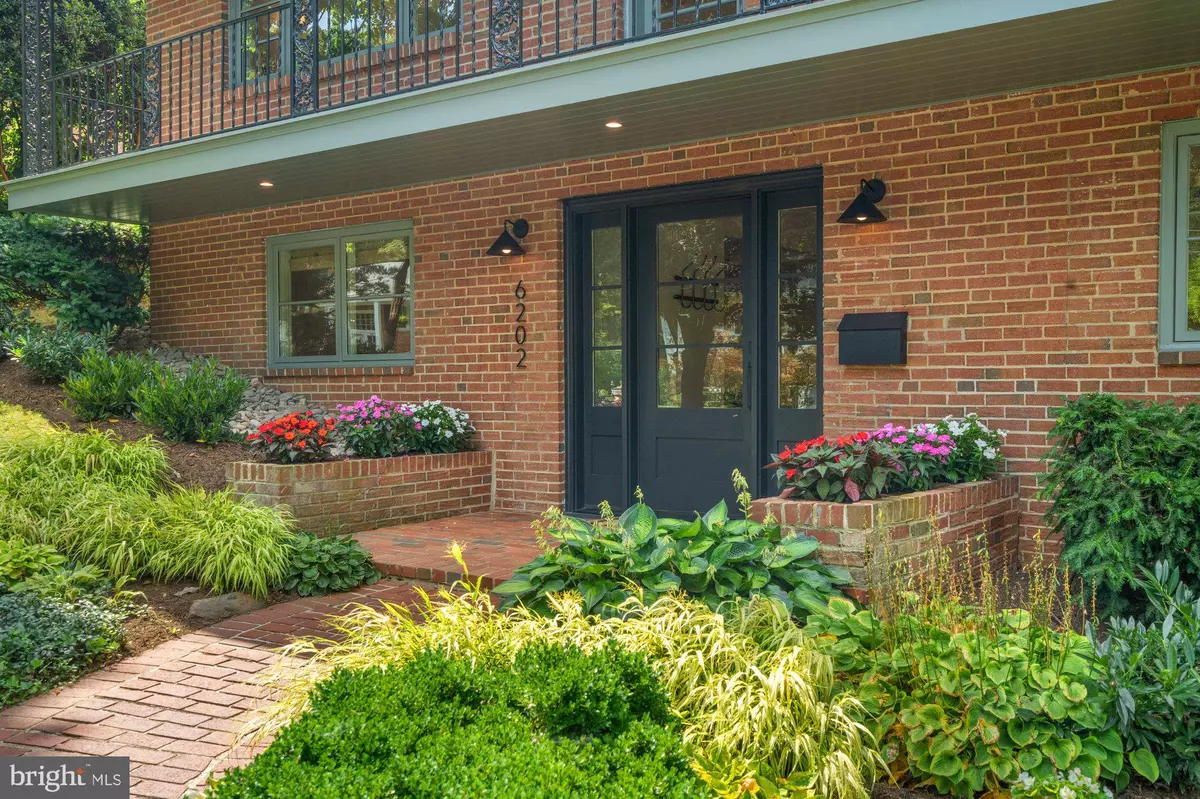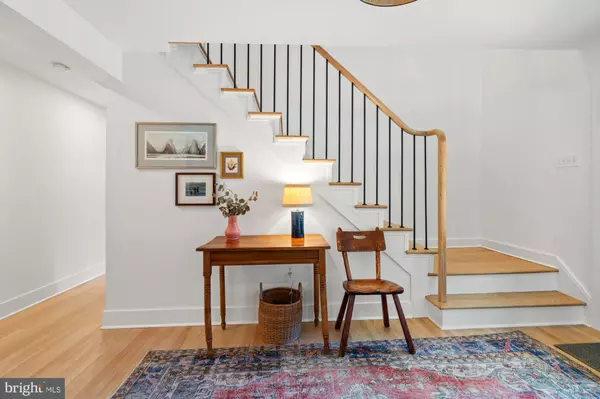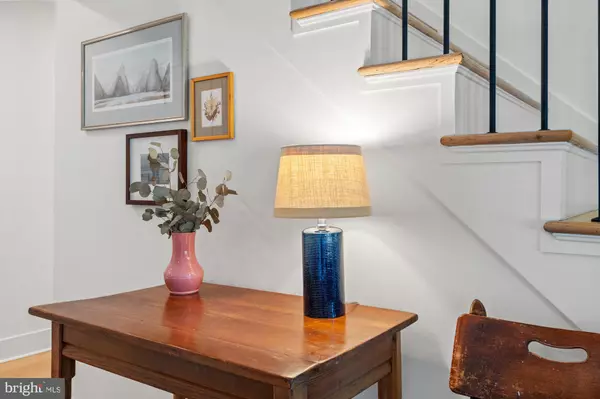$1,200,000
$1,200,000
For more information regarding the value of a property, please contact us for a free consultation.
6202 FOXCROFT RD Alexandria, VA 22307
4 Beds
3 Baths
2,568 SqFt
Key Details
Sold Price $1,200,000
Property Type Single Family Home
Sub Type Detached
Listing Status Sold
Purchase Type For Sale
Square Footage 2,568 sqft
Price per Sqft $467
Subdivision Belle Haven
MLS Listing ID VAFX2146560
Sold Date 10/27/23
Style Raised Ranch/Rambler,Coastal,Mid-Century Modern,Transitional
Bedrooms 4
Full Baths 3
HOA Y/N N
Abv Grd Liv Area 1,624
Originating Board BRIGHT
Year Built 1962
Annual Tax Amount $11,664
Tax Year 2023
Lot Size 0.283 Acres
Acres 0.28
Property Description
Coastal Refresh with Mid-Century Flair in Belle Haven! Carefully curated layout and design with a neutral paint palette and bright, open floor plan, this apx 2,500 sf home has been meticulously updated throughout. This is a thoughtful floor plan with four bedrooms, three full baths and with an amazing, rare, oversized, two car garage (26x19) where there's room for a gym and/ or ample storage. The rear patio offers additional living space and the sumptuous gardens can be viewed from all rear vantage points. The fenced yard is perfect for entertaining, children and pets- all of this on a quiet, sweet street in this charming neighborhood! One of a kind unmatched elegance !
THIS PERFECT LOCATION is in close proximity to all that is DC and historic Old Town Alexandria. Military locations- Mark Center Alexandria-4.08 miles, Joint Base Anacostia Bolling- 4.22 miles, Pentagon - 5.66 miles Joint Base Myer-Henderson Hall- 5.82 miles, Coast Guard Headquarters DC- 5.83 miles, Washington Navy Yard
Location
State VA
County Fairfax
Zoning 140
Rooms
Other Rooms Living Room, Dining Room, Primary Bedroom, Bedroom 2, Bedroom 3, Bedroom 4, Kitchen, Family Room, Foyer, Laundry, Bathroom 2, Bathroom 3, Primary Bathroom
Main Level Bedrooms 1
Interior
Interior Features Attic, Curved Staircase, Entry Level Bedroom, Floor Plan - Open, Floor Plan - Traditional, Kitchen - Gourmet, Kitchen - Island, Primary Bath(s), Recessed Lighting, Tub Shower, Window Treatments, Wood Floors, Stall Shower
Hot Water Natural Gas
Heating Zoned, Forced Air
Cooling Central A/C, Zoned
Flooring Ceramic Tile, Wood
Fireplaces Number 2
Fireplaces Type Gas/Propane, Insert, Mantel(s), Screen
Equipment Built-In Microwave, Built-In Range, Dishwasher, Disposal, Freezer, Icemaker, Oven/Range - Gas, Refrigerator, Stainless Steel Appliances, Water Heater, Dryer, Washer
Fireplace Y
Window Features Screens,Bay/Bow,Energy Efficient,Replacement
Appliance Built-In Microwave, Built-In Range, Dishwasher, Disposal, Freezer, Icemaker, Oven/Range - Gas, Refrigerator, Stainless Steel Appliances, Water Heater, Dryer, Washer
Heat Source Natural Gas
Laundry Main Floor
Exterior
Exterior Feature Patio(s), Balcony
Parking Features Additional Storage Area, Garage - Front Entry, Garage Door Opener, Inside Access
Garage Spaces 4.0
Fence Rear
Water Access N
Roof Type Asphalt
Accessibility 32\"+ wide Doors, 36\"+ wide Halls, >84\" Garage Door, Doors - Swing In
Porch Patio(s), Balcony
Attached Garage 2
Total Parking Spaces 4
Garage Y
Building
Lot Description Backs to Trees, Front Yard, Landscaping, Rear Yard, Trees/Wooded
Story 2
Foundation Slab
Sewer Public Sewer
Water Public
Architectural Style Raised Ranch/Rambler, Coastal, Mid-Century Modern, Transitional
Level or Stories 2
Additional Building Above Grade, Below Grade
New Construction N
Schools
Elementary Schools Belle View
Middle Schools Sandburg
High Schools West Potomac
School District Fairfax County Public Schools
Others
Senior Community No
Tax ID 0833 24 0005A
Ownership Fee Simple
SqFt Source Assessor
Special Listing Condition Standard
Read Less
Want to know what your home might be worth? Contact us for a FREE valuation!

Our team is ready to help you sell your home for the highest possible price ASAP

Bought with John R Skinner • Long & Foster Real Estate, Inc.

GET MORE INFORMATION





