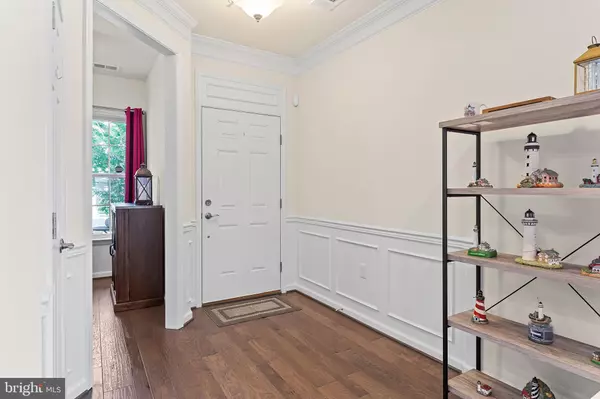$500,000
$500,000
For more information regarding the value of a property, please contact us for a free consultation.
28 MONTAUK AVE Fredericksburg, VA 22406
3 Beds
2 Baths
2,400 SqFt
Key Details
Sold Price $500,000
Property Type Single Family Home
Sub Type Detached
Listing Status Sold
Purchase Type For Sale
Square Footage 2,400 sqft
Price per Sqft $208
Subdivision Celebrate Virginia North
MLS Listing ID VAST2024490
Sold Date 10/31/23
Style Ranch/Rambler
Bedrooms 3
Full Baths 2
HOA Fees $286/mo
HOA Y/N Y
Abv Grd Liv Area 2,400
Originating Board BRIGHT
Year Built 2018
Annual Tax Amount $3,363
Tax Year 2022
Lot Size 5,884 Sqft
Acres 0.14
Property Description
🏡 Welcome to Your Dream 55+ Active Adult Retreat in Celebrate Virginia by Del Webb! Resort-Style Living Awaits You! Welcome to this meticulously maintained gem with over 2,400 square feet of luxurious living space. This two-level home was designed with convenience in mind, providing single-level living on the main floor while offering additional space on the upper level. Engineered hardwood floors grace most of the main level, adding warmth and charm to the living spaces. Abundant natural light combined with the 9' ceilings create a bright and inviting atmosphere. The open and spacious floorplan seamlessly connects the living, dining, and kitchen areas, making it perfect for both daily living and entertaining. The gourmet kitchen is a chef's delight boasting soft-close cabinets with sliders, plenty of counter space, a convenient breakfast bar at the island, a large pantry, stainless steel appliances and gas cooking. There is also a flex room that can serve as a library, home office, or hobby space. The primary bedroom offers a walk-in closet and luxurious vinyl plank flooring for both elegance and durability. Primary bathroom is designed for comfort and convenience, featuring double sinks, granite counters, and a tile shower with a glass surround. Bedroom two is perfect for accommodating your guests. A sunroom at the rear of the home provides a tranquil space to relax and connects seamlessly to the patio, allowing you to enjoy the outdoors from the comfort of your home. The upper level boasts a versatile loft space that can serve as a third bedroom, home office, or hobby area. An oversized conditioned storage room provides ample space for all your belongings. A separate laundry room with cabinets adds to the home's functionality. Your peace of mind is ensured with a radon remediation and termite system already installed. Say goodbye to lawn care stresses. The homeowners' association (HOA) takes care of all lawn maintenance, so you can relax and enjoy your leisure time to the fullest. Some outdoor amenities include: 🎾 Tennis courts for friendly matches and tournaments
🏅 Bocce ball courts for leisurely games with friends
🏓 Pickleball courts for some spirited competition
🍽️ Picnic areas for alfresco dining and social gatherings
🏊 Sparkling pool for laps or leisurely swims
There are also a plethora of indoor amenities to keep you entertained and active throughout the year:
🏊 Heated indoor pool for year-round swimming
🎱 Pool tables for friendly games with neighbors
📚 Library to get lost in your favorite books
🏋️ Fitness room to keep you in top shape
🚶 Indoor walking track for strolls in any weather
🛠️ Workshops and clubs to ignite your passions and interests
Don't miss out on the opportunity to make this remarkable property your own. Act fast, as homes in this sought after community don't stay on the market for long!
Location
State VA
County Stafford
Zoning RBC
Rooms
Other Rooms Living Room, Dining Room, Primary Bedroom, Bedroom 2, Bedroom 3, Kitchen, Den, Sun/Florida Room, Storage Room, Primary Bathroom
Main Level Bedrooms 2
Interior
Interior Features Breakfast Area, Ceiling Fan(s), Dining Area, Entry Level Bedroom, Family Room Off Kitchen, Floor Plan - Open, Kitchen - Gourmet, Kitchen - Island, Pantry, Primary Bath(s), Recessed Lighting, Walk-in Closet(s), Wood Floors
Hot Water Natural Gas
Heating Forced Air
Cooling Central A/C
Flooring Engineered Wood, Luxury Vinyl Plank, Ceramic Tile
Equipment Built-In Microwave, Cooktop, Dishwasher, Disposal, Dryer, Exhaust Fan, Humidifier, Icemaker, Oven - Wall, Refrigerator, Stainless Steel Appliances, Washer, Water Heater
Fireplace N
Window Features Double Pane
Appliance Built-In Microwave, Cooktop, Dishwasher, Disposal, Dryer, Exhaust Fan, Humidifier, Icemaker, Oven - Wall, Refrigerator, Stainless Steel Appliances, Washer, Water Heater
Heat Source Natural Gas
Laundry Main Floor
Exterior
Exterior Feature Patio(s), Porch(es)
Parking Features Additional Storage Area, Garage - Front Entry, Garage Door Opener
Garage Spaces 4.0
Amenities Available Club House, Common Grounds, Dining Rooms, Fitness Center, Game Room, Jog/Walk Path, Picnic Area, Pool - Indoor, Pool - Outdoor, Retirement Community, Tennis Courts
Water Access N
Accessibility None
Porch Patio(s), Porch(es)
Attached Garage 2
Total Parking Spaces 4
Garage Y
Building
Story 2
Foundation Concrete Perimeter
Sewer Public Sewer
Water Public
Architectural Style Ranch/Rambler
Level or Stories 2
Additional Building Above Grade, Below Grade
Structure Type 9'+ Ceilings
New Construction N
Schools
School District Stafford County Public Schools
Others
HOA Fee Include Common Area Maintenance,Lawn Maintenance,Recreation Facility,Snow Removal,Trash,Pool(s)
Senior Community Yes
Age Restriction 55
Tax ID 44CC 5B2 520
Ownership Fee Simple
SqFt Source Assessor
Special Listing Condition Standard
Read Less
Want to know what your home might be worth? Contact us for a FREE valuation!

Our team is ready to help you sell your home for the highest possible price ASAP

Bought with John Kenneth Myers • RE/MAX Supercenter

GET MORE INFORMATION





