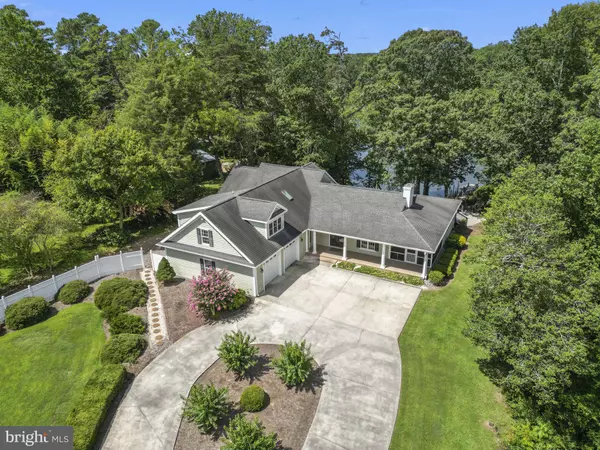$695,000
$699,000
0.6%For more information regarding the value of a property, please contact us for a free consultation.
4332 MERRY POINT RD Lancaster, VA 22503
3 Beds
4 Baths
3,786 SqFt
Key Details
Sold Price $695,000
Property Type Single Family Home
Sub Type Detached
Listing Status Sold
Purchase Type For Sale
Square Footage 3,786 sqft
Price per Sqft $183
MLS Listing ID VALV2000372
Sold Date 10/31/23
Style Transitional,Bi-level
Bedrooms 3
Full Baths 3
Half Baths 1
HOA Y/N N
Abv Grd Liv Area 3,786
Originating Board BRIGHT
Year Built 1957
Annual Tax Amount $3,837
Tax Year 2022
Lot Size 5.870 Acres
Acres 5.87
Property Description
Historic charm meets modern influence in this custom waterfront home on John's Creek, just minutes from the Corrotoman. The owners have lovingly and meticulously blended 1950's charm and character with modern updates. As you enter the welcoming foyer, the views will draw you in. The well-appointed chef's kitchen offers high-end appliances, a breakfast bar, and a grill! Entertain in the formal dining room warmed by a gas fireplace, or the open-concept eat-in kitchen and family room area. Two first-floor bedrooms are spacious and private. There is also a lovely office with built-ins (could be 4th bedroom) and media room on the first floor! Upstairs you will find the primary suite, complete with TWO full baths, four spacious closets, a remarkable ensuite bath, laundry room and walk-in attic. There are two garages, one 2-car attached, and one 3-bay detached. A quaint and fun gazebo offers space for relaxing or entertaining and offers amazing views! The deck, the porches and the grounds invite you to relax, enjoy, and repeat. A new septic system has been installed and a new dock has been quoted! Conveniently located to Merry Point Ferry, Kilmarnock, shopping, entertainment, etc.
Location
State VA
County Lancaster
Zoning R1
Rooms
Other Rooms Dining Room, Primary Bedroom, Bedroom 2, Bedroom 3, Kitchen, Family Room, Foyer, Laundry, Other, Office, Recreation Room
Basement Unfinished, Interior Access
Main Level Bedrooms 2
Interior
Interior Features Attic, Built-Ins, Carpet, Ceiling Fan(s), Entry Level Bedroom, Floor Plan - Open, Formal/Separate Dining Room, Kitchen - Eat-In, Kitchen - Gourmet, Kitchen - Island, Pantry, Primary Bath(s), Upgraded Countertops, Wood Floors
Hot Water Electric, Propane
Heating Heat Pump - Gas BackUp
Cooling Heat Pump(s)
Flooring Carpet, Wood
Fireplaces Number 1
Fireplaces Type Gas/Propane
Equipment Commercial Range, Compactor, Dishwasher, Icemaker, Microwave, Oven/Range - Gas, Refrigerator, Washer/Dryer Hookups Only, Water Heater
Fireplace Y
Appliance Commercial Range, Compactor, Dishwasher, Icemaker, Microwave, Oven/Range - Gas, Refrigerator, Washer/Dryer Hookups Only, Water Heater
Heat Source Electric
Laundry Hookup, Upper Floor
Exterior
Exterior Feature Deck(s), Porch(es), Screened
Parking Features Garage - Front Entry
Garage Spaces 5.0
Fence Decorative
Utilities Available Electric Available, Phone, Propane, Sewer Available, Water Available
Water Access Y
View Creek/Stream
Roof Type Shingle
Accessibility None
Porch Deck(s), Porch(es), Screened
Attached Garage 2
Total Parking Spaces 5
Garage Y
Building
Story 3
Foundation Concrete Perimeter
Sewer Septic = # of BR
Water Well-Shared
Architectural Style Transitional, Bi-level
Level or Stories 3
Additional Building Above Grade
Structure Type Dry Wall
New Construction N
Schools
Elementary Schools Lancaster
Middle Schools Lancaster
High Schools Lancaster
School District Lancaster County Public Schools
Others
Pets Allowed Y
Senior Community No
Tax ID 21-40B
Ownership Fee Simple
SqFt Source Estimated
Acceptable Financing Conventional, Cash
Horse Property N
Listing Terms Conventional, Cash
Financing Conventional,Cash
Special Listing Condition Standard
Pets Allowed No Pet Restrictions
Read Less
Want to know what your home might be worth? Contact us for a FREE valuation!

Our team is ready to help you sell your home for the highest possible price ASAP

Bought with Non Member • Non Subscribing Office

GET MORE INFORMATION





