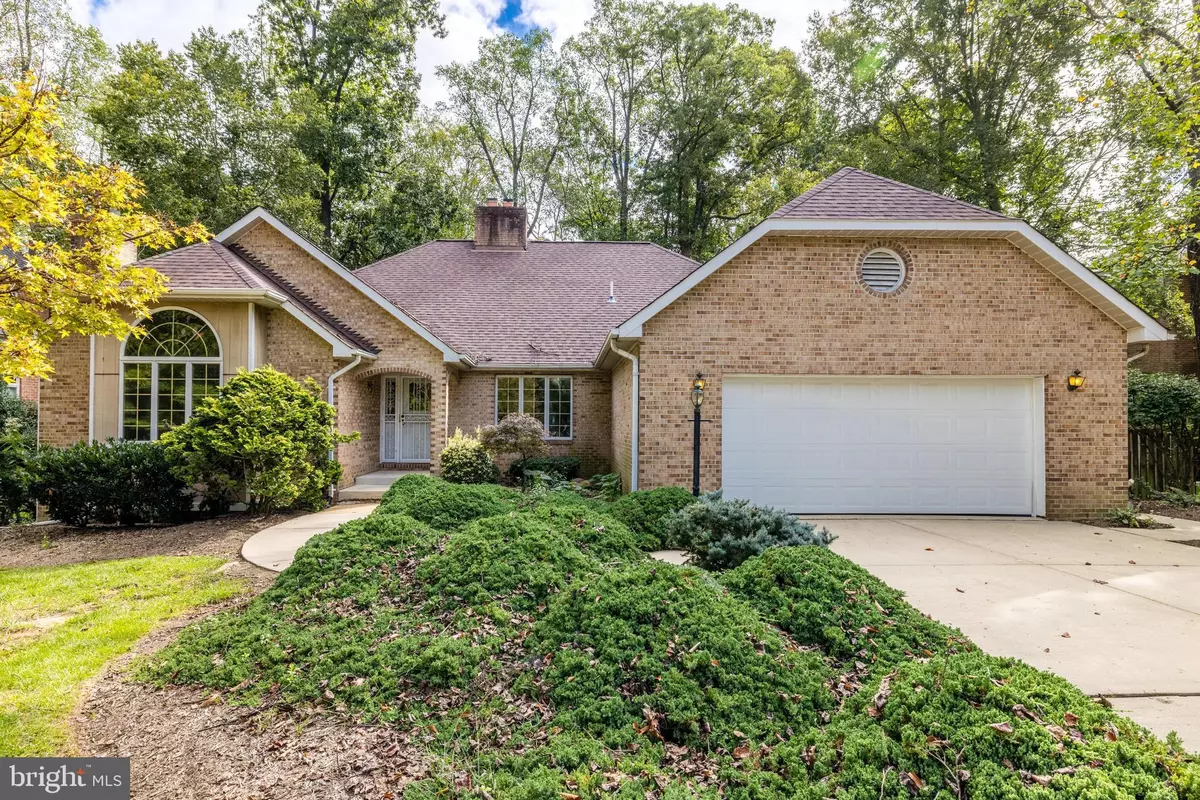$625,000
$625,000
For more information regarding the value of a property, please contact us for a free consultation.
12506 SETTLES CT Fort Washington, MD 20744
4 Beds
3 Baths
3,163 SqFt
Key Details
Sold Price $625,000
Property Type Single Family Home
Sub Type Detached
Listing Status Sold
Purchase Type For Sale
Square Footage 3,163 sqft
Price per Sqft $197
Subdivision Tantallon On The Potomac
MLS Listing ID MDPG2092090
Sold Date 11/01/23
Style Contemporary
Bedrooms 4
Full Baths 3
HOA Y/N N
Abv Grd Liv Area 2,575
Originating Board BRIGHT
Year Built 1989
Annual Tax Amount $7,033
Tax Year 2022
Lot Size 0.464 Acres
Acres 0.46
Property Description
Lovely main level living custom home with vaulted ceilings and mature trees in sought after Tantallon On The Potomac! Beautiful street with great curb appeal and large lot * New LVP floors and carpet * new paint * New roof * Main level includes three bedrooms and an office * Large owner's suite includes access to the tree-lined rear deck * Laundry plus two car garage * The expansive and open main level custom layout with vaulted ceilings also includes living room, dining room, large kitchen, sunny family room with multiple skylights, and a screened in porch leading to a large rear deck * Lower level includes two bonus finished rooms with new LVP flooring * Full basement bathroom * Full built-in sauna room * This section of Tantallon On The Potomac offers exceptional curb appeal * Close to DC, National Harbor, Old Towne, and 495/395 * Fort Washington National Park and Golf Club is closeby *** NOTE: There is not a formal HOA, but there is a voluntary citizen's association (Tantallon Citizens Association). Membership in the Association is voluntary, compliance with the Covenants is required. Please contact listing agent for a copy of the covenants.
Location
State MD
County Prince Georges
Zoning RR
Rooms
Basement Connecting Stairway, Daylight, Partial, Improved, Interior Access, Partially Finished, Rear Entrance, Space For Rooms, Walkout Level
Main Level Bedrooms 3
Interior
Interior Features Attic, Built-Ins, Carpet, Ceiling Fan(s), Combination Dining/Living, Combination Kitchen/Living, Entry Level Bedroom, Family Room Off Kitchen, Floor Plan - Open, Formal/Separate Dining Room, Kitchen - Island, Kitchen - Table Space, Primary Bath(s), Recessed Lighting, Skylight(s), Walk-in Closet(s), Wood Floors
Hot Water Natural Gas
Heating Forced Air
Cooling Central A/C
Fireplaces Number 2
Equipment Central Vacuum, Dishwasher, Disposal, Dryer, Microwave, Oven - Single, Refrigerator, Washer
Fireplace Y
Appliance Central Vacuum, Dishwasher, Disposal, Dryer, Microwave, Oven - Single, Refrigerator, Washer
Heat Source Natural Gas
Exterior
Parking Features Garage - Front Entry, Inside Access
Garage Spaces 2.0
Water Access N
Accessibility None
Attached Garage 2
Total Parking Spaces 2
Garage Y
Building
Lot Description Backs to Trees, Cul-de-sac, Front Yard, Interior, Landscaping, No Thru Street, Private, Rear Yard
Story 2
Foundation Block
Sewer Public Sewer
Water Public
Architectural Style Contemporary
Level or Stories 2
Additional Building Above Grade, Below Grade
New Construction N
Schools
School District Prince George'S County Public Schools
Others
Senior Community No
Tax ID 17050373530
Ownership Fee Simple
SqFt Source Assessor
Horse Property N
Special Listing Condition Standard
Read Less
Want to know what your home might be worth? Contact us for a FREE valuation!

Our team is ready to help you sell your home for the highest possible price ASAP

Bought with Marc M Cormier • Berkshire Hathaway HomeServices PenFed Realty

GET MORE INFORMATION





