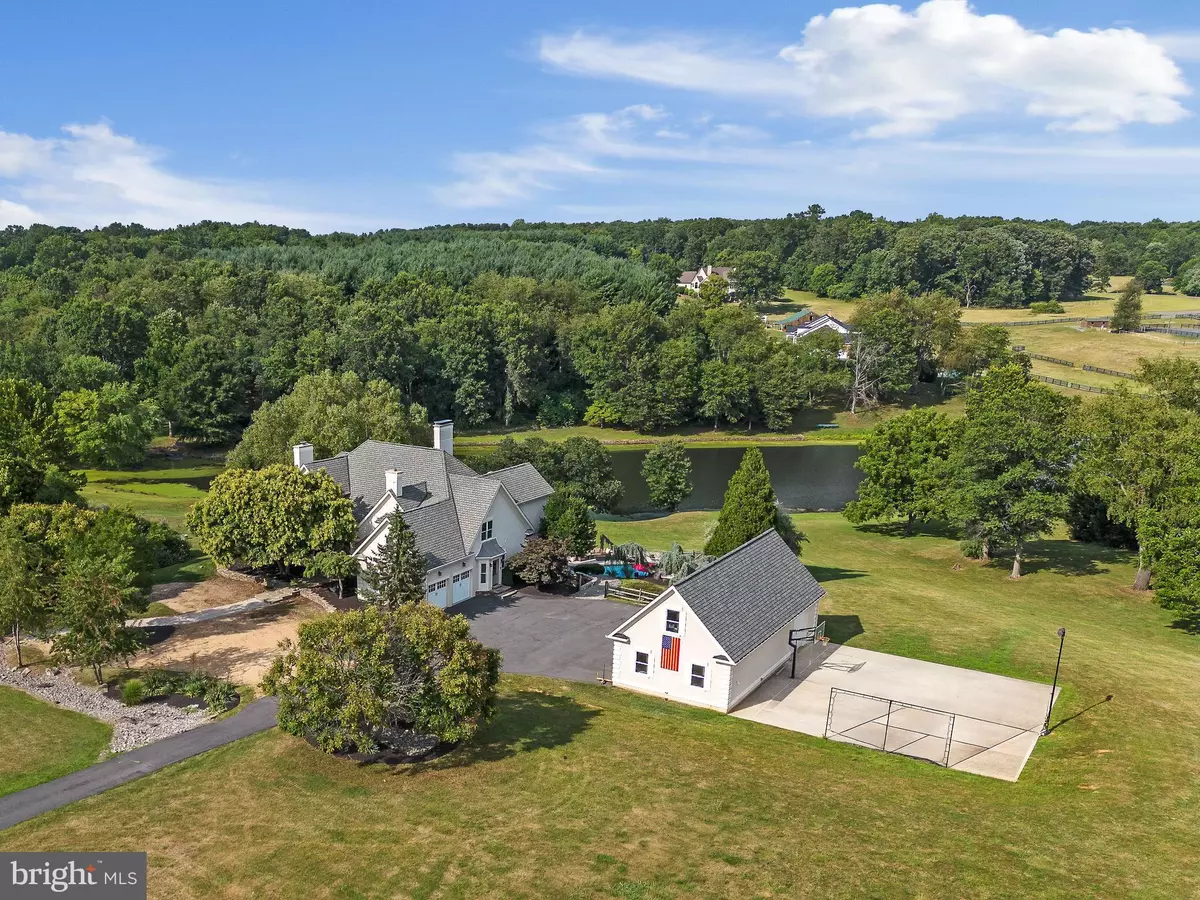$2,350,000
$2,395,000
1.9%For more information regarding the value of a property, please contact us for a free consultation.
37226 WHITE GOOSE LN Purcellville, VA 20132
6 Beds
7 Baths
7,634 SqFt
Key Details
Sold Price $2,350,000
Property Type Single Family Home
Sub Type Detached
Listing Status Sold
Purchase Type For Sale
Square Footage 7,634 sqft
Price per Sqft $307
Subdivision Giles
MLS Listing ID VALO2054642
Sold Date 11/01/23
Style French,Contemporary
Bedrooms 6
Full Baths 6
Half Baths 1
HOA Y/N N
Abv Grd Liv Area 5,416
Originating Board BRIGHT
Year Built 2000
Annual Tax Amount $13,949
Tax Year 2023
Lot Size 15.260 Acres
Acres 15.26
Property Description
Welcome to this stunning Virginia Countryside Retreat with a Lake and Pool all part of this 15-acre estate. Escape to a picturesque country oasis where every day feels like a vacation. This stunning family home combines serene natural beauty with exquisite amenities, offering a lifestyle that's truly unmatched.
The heart of this home is a masterfully designed main level featuring a luxurious master suite complete with a spa-like bathroom and fabulous walk-in closet. The gourmet kitchen seamlessly blends with the family room, centered around a fireplace and adorned with Viking appliances, setting the stage for culinary delights and cherished family moments. The main and upper levels feature hardwood floors. 2-story living area room with floor to ceiling stone fireplace overlooking amazing lake and pool view. The internet via Comcast will keep you working from the home office with fireplace and custom wood-built ins.
The upper-level features 4 large bedrooms each with ensuite bathrooms.
The lower walkout level boasts many windows and exit doors to the outside. Full size rec room and a sports bar with another inviting stone fireplace, creating the ultimate space for relaxation and entertainment. Stay active and healthy in the gym, while the separate playroom offers endless fun for kids of all ages. A thoughtfully designed au pair suite ensures privacy and comfort for extended family or guests. With six bedrooms, six full baths, and one-half baths, this home provides generous accommodations for all.
Step outdoors and be captivated by the expansive outdoor living spaces. A custom deck overlooks a very private pool with a terrace and outdoor firepit offering the perfect spot for sun-soaked days and tranquil evenings. The property also boasts a private lake, ideal for boating and fishing, surrounded by the beauty of the Middleburg Hunt countryside. This ultimate property also has attached 2-car garage and heated and cooled detached 4 car garage with staircase to finished space above. Your activities include professional basketball goal with court lightning. Pickleball awaits along with other sports.
Situated on over 15 rolling acres, this property offers a true sense of escape while still being conveniently close to Middleburg and Purcellville. All of this is accessible via paved roads and paved private driveway, ensuring both tranquility and ease of access.
With over 7600 sq. ft. of finished space across three levels, this home is a masterpiece of design and craftsmanship and further enhance the allure of this exquisite estate. Don't miss the opportunity to make this exceptional property your own. Schedule a private tour today and experience the epitome of luxurious country living.
Location
State VA
County Loudoun
Zoning AR1
Rooms
Other Rooms Living Room, Dining Room, Primary Bedroom, Bedroom 2, Bedroom 3, Bedroom 4, Bedroom 5, Kitchen, Family Room, Library, Foyer, Breakfast Room, Exercise Room, Bedroom 6, Bonus Room
Basement Daylight, Full, Fully Finished, Heated, Outside Entrance, Rear Entrance, Walkout Level, Windows
Main Level Bedrooms 1
Interior
Interior Features Attic, Breakfast Area, Built-Ins, Combination Kitchen/Living, Dining Area, Entry Level Bedroom, Family Room Off Kitchen, Kitchen - Eat-In, Kitchen - Gourmet, Kitchen - Island, Kitchen - Table Space, Laundry Chute, Primary Bath(s), Upgraded Countertops, Wet/Dry Bar, WhirlPool/HotTub, Window Treatments, Wood Floors, Central Vacuum
Hot Water Bottled Gas, Multi-tank, Tankless
Heating Forced Air, Heat Pump(s), Zoned
Cooling Central A/C, Heat Pump(s), Zoned, Ceiling Fan(s)
Flooring Hardwood, Engineered Wood, Carpet
Fireplaces Number 4
Fireplaces Type Gas/Propane, Mantel(s), Stone, Wood
Equipment Cooktop, Dishwasher, Disposal, Dryer - Front Loading, Exhaust Fan, Intercom, Microwave
Fireplace Y
Window Features Bay/Bow,Double Pane,Skylights
Appliance Cooktop, Dishwasher, Disposal, Dryer - Front Loading, Exhaust Fan, Intercom, Microwave
Heat Source Propane - Owned, Electric
Laundry Main Floor, Lower Floor
Exterior
Exterior Feature Deck(s), Terrace
Parking Features Additional Storage Area, Garage - Front Entry, Garage - Side Entry, Garage Door Opener, Oversized
Garage Spaces 12.0
Pool In Ground, Fenced, Heated
Utilities Available Under Ground
Water Access Y
Water Access Desc Boat - Electric Motor Only,Canoe/Kayak,Fishing Allowed,Private Access
View Panoramic, Pasture, Pond, Scenic Vista, Water
Roof Type Architectural Shingle
Street Surface Paved
Accessibility None
Porch Deck(s), Terrace
Attached Garage 2
Total Parking Spaces 12
Garage Y
Building
Lot Description Fishing Available, Pond, Private, Landscaping
Story 3
Foundation Concrete Perimeter
Sewer Septic = # of BR, Septic Pump
Water Well
Architectural Style French, Contemporary
Level or Stories 3
Additional Building Above Grade, Below Grade
Structure Type 9'+ Ceilings,2 Story Ceilings,Tray Ceilings,Cathedral Ceilings,Vaulted Ceilings
New Construction N
Schools
School District Loudoun County Public Schools
Others
Senior Community No
Tax ID 495173328000
Ownership Fee Simple
SqFt Source Assessor
Security Features Electric Alarm,Security System
Horse Property Y
Special Listing Condition Standard
Read Less
Want to know what your home might be worth? Contact us for a FREE valuation!

Our team is ready to help you sell your home for the highest possible price ASAP

Bought with Lisa M Jalufka • CENTURY 21 New Millennium

GET MORE INFORMATION





