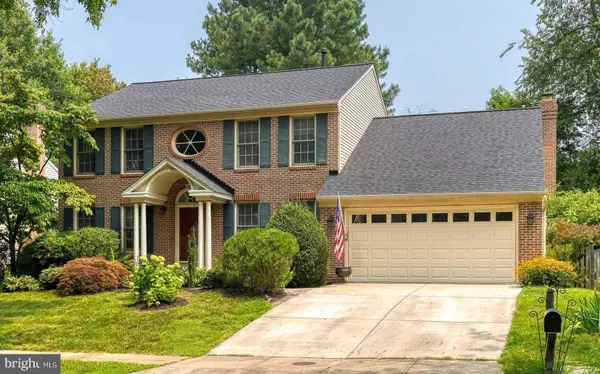$765,000
$749,900
2.0%For more information regarding the value of a property, please contact us for a free consultation.
1141 CHARING CROSS DR Crofton, MD 21114
5 Beds
4 Baths
2,412 SqFt
Key Details
Sold Price $765,000
Property Type Single Family Home
Sub Type Detached
Listing Status Sold
Purchase Type For Sale
Square Footage 2,412 sqft
Price per Sqft $317
Subdivision Crofton Chase
MLS Listing ID MDAA2068714
Sold Date 11/01/23
Style Colonial
Bedrooms 5
Full Baths 3
Half Baths 1
HOA Fees $36/qua
HOA Y/N Y
Abv Grd Liv Area 2,412
Originating Board BRIGHT
Year Built 1990
Annual Tax Amount $5,846
Tax Year 2022
Lot Size 7,521 Sqft
Acres 0.17
Property Description
Beautiful and spacious brick front Crofton Chase home with expansive vaulted ceiling in the open foyer greeting you home! Follow the gleaming hardwood floors back and find yourself in a roomy kitchen that features include 42" cabinets, double wall ovens, stainless steel appliances, new granite countertops in 2019, double sink, double door pantry, large island with cooktop and barstool seating, kitchen desk, and more! Perfect for entertaining, the kitchen accommodates space for a breakfast table illuminated with natural light from a large bay window. The space expands directly into the large great room with cathedral ceilings and skylights drenching the room with more natural light by day. At night, you can cozy up in this room to the glow of the gas fireplace while taking in the view through beautiful glass patio doors with interior mini blinds of your stone patio and beautiful landscaping. The dining room off the kitchen makes for an elegant place for a meal featuring a large bay window, wainscoting and crown molding to complement the hardwood floors. Just off the dining room, the living room features more large windows and built in bookshelves. If entering through the garage, you have a convenient mudroom with built in shelving and the main level laundry with utility sink! Upstairs, you'll slip away to a spacious primary bedroom with cathedral ceiling, walk-in closet, and primary en suite bath, complete with soaking tub, double vanity and a glass door shower. Three other large bedrooms with large closets also await you as well as hallway full bathroom. The finished basement with new LVP flooring includes yet another bedroom and full bath. Perfect for guests to have their own private space! Tons of organized storage space in the unfinished section of the basement with more built in shelving! Recent upgrades and investments include: 2023 New HVAC (A/C and Furnace), 2023 New Siding, 2021 New Roof with 50 Year Shingle, 2020 New Hot Water Heater, 2020 new washer and dryer, 2018 LVP in basement, 2019 Refinished Hardwood floors, 2018 driveway, to name a few! More storage spaces and closets than you can count! Don't miss this one!
Location
State MD
County Anne Arundel
Zoning R5
Rooms
Basement Full, Heated, Partially Finished, Sump Pump, Windows
Interior
Interior Features Breakfast Area, Carpet, Ceiling Fan(s), Chair Railings, Crown Moldings, Dining Area, Family Room Off Kitchen, Kitchen - Island, Primary Bath(s), Recessed Lighting, Skylight(s), Upgraded Countertops, Wainscotting, Walk-in Closet(s), Window Treatments, Wood Floors
Hot Water Natural Gas
Heating Forced Air
Cooling Ceiling Fan(s), Central A/C
Flooring Carpet, Ceramic Tile, Hardwood
Fireplaces Number 1
Fireplaces Type Gas/Propane
Equipment Cooktop - Down Draft, Dishwasher, Disposal, Dryer, Exhaust Fan, Microwave, Oven - Double, Refrigerator, Stainless Steel Appliances, Washer, Water Heater
Fireplace Y
Window Features Bay/Bow,Skylights
Appliance Cooktop - Down Draft, Dishwasher, Disposal, Dryer, Exhaust Fan, Microwave, Oven - Double, Refrigerator, Stainless Steel Appliances, Washer, Water Heater
Heat Source Natural Gas
Laundry Main Floor
Exterior
Exterior Feature Patio(s)
Garage Additional Storage Area, Garage - Front Entry
Garage Spaces 2.0
Fence Fully, Wood
Waterfront N
Water Access N
Roof Type Architectural Shingle
Accessibility None
Porch Patio(s)
Attached Garage 2
Total Parking Spaces 2
Garage Y
Building
Lot Description Landscaping, Partly Wooded, Rear Yard
Story 3
Foundation Concrete Perimeter
Sewer Public Sewer
Water Public
Architectural Style Colonial
Level or Stories 3
Additional Building Above Grade, Below Grade
Structure Type Vaulted Ceilings
New Construction N
Schools
Elementary Schools Crofton
Middle Schools Crofton
High Schools Crofton
School District Anne Arundel County Public Schools
Others
HOA Fee Include Common Area Maintenance
Senior Community No
Tax ID 020219090070035
Ownership Fee Simple
SqFt Source Assessor
Security Features Smoke Detector
Special Listing Condition Standard
Read Less
Want to know what your home might be worth? Contact us for a FREE valuation!

Our team is ready to help you sell your home for the highest possible price ASAP

Bought with Keyur Shah • HomeSmart

GET MORE INFORMATION





