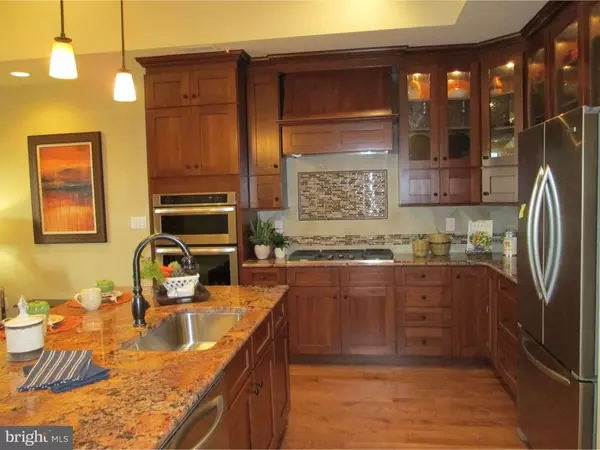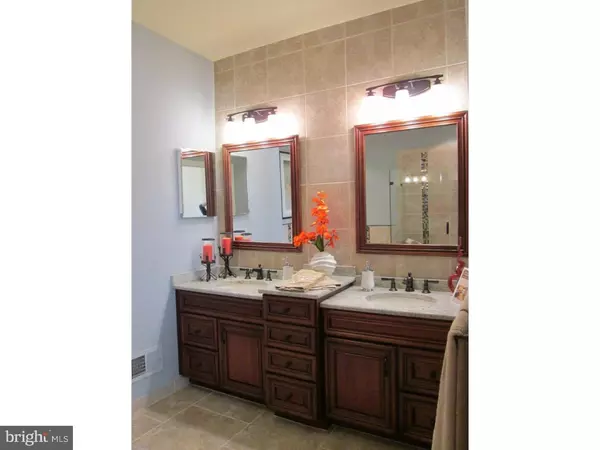$435,495
$449,995
3.2%For more information regarding the value of a property, please contact us for a free consultation.
204 HOPEWELL DR Collegeville, PA 19426
3 Beds
3 Baths
2,278 SqFt
Key Details
Sold Price $435,495
Property Type Townhouse
Sub Type Interior Row/Townhouse
Listing Status Sold
Purchase Type For Sale
Square Footage 2,278 sqft
Price per Sqft $191
Subdivision White Springs At Providence
MLS Listing ID 1003474787
Sold Date 02/22/17
Style Carriage House
Bedrooms 3
Full Baths 2
Half Baths 1
HOA Fees $292/mo
HOA Y/N Y
Abv Grd Liv Area 2,278
Originating Board TREND
Year Built 2016
Annual Tax Amount $155
Tax Year 2017
Lot Size 2,720 Sqft
Acres 0.06
Lot Dimensions 32
Property Description
Welcome home into this brand NEW Vanleer floor plan. You have idyllic living space and function in this floor plan featuring a first floor master suite. Upgraded HARDWOOD flooring and upgraded recessed lighting throughout first floor. Enter this home in the foyer, showcasing the refined Heritage trim molding package, hardwood floors, and attractive two-story open foyer. Easy front access to closet, powder room (has elegant pedestal sink), laundry (complete with washer and dryer), and 2-car garage. Separate front dining room has elegant heritage trim, hardwood floors and molded tray ceiling with chandelier. Follow the HARDWOOD floors into your open living space with GOURMET kitchen featuring 42" cabinets, GRANITE countertops, tiled backsplash, under cabinet lighting, gourmet 5-burner GAS RANGE with hood, built?in wall oven and microwave, dishwasher and under-mount sink-ALL STAINLESS STEEL! Kitchen has a large center ISLAND for storage and seating. A few steps away and you can relax in your new expanded GREAT room, with natural GAS FIREPLACE. Large window over the fireplace maximizes the natural light you will have in this interior home. Like the outdoors? Exit your great room thru the full glass door onto your new COMPOSITE expanded DECK! Glide from your great room into the first floor grand master SUITE. Featuring tray ceiling, upgraded carpeting and recessed lighting. Your attached luxurious master bath adds the finishing touch to feeling completely fulfilled with first floor living. Although, don't forget the open staircase in the foyer that leads upstairs to your loft retreat with upgraded carpeting and recessed lighting. Your hall bath has linen closet, double sink vanity, tiled floor and tub surround. Two additional bedrooms with walk-in closets and upgraded carpeting provide ample space for storage and/or slumber. Pleasingly designed interior home is ready for purchase and will not last with these special incentives!
Location
State PA
County Montgomery
Area Upper Providence Twp (10661)
Zoning IO3
Rooms
Other Rooms Living Room, Dining Room, Primary Bedroom, Bedroom 2, Kitchen, Family Room, Bedroom 1, Other
Basement Full
Interior
Interior Features Primary Bath(s), Kitchen - Island, Butlers Pantry, Dining Area
Hot Water Natural Gas
Heating Gas
Cooling Central A/C
Flooring Wood, Fully Carpeted
Fireplaces Number 1
Fireplaces Type Gas/Propane
Equipment Built-In Range, Oven - Wall, Dishwasher, Disposal, Energy Efficient Appliances, Built-In Microwave
Fireplace Y
Appliance Built-In Range, Oven - Wall, Dishwasher, Disposal, Energy Efficient Appliances, Built-In Microwave
Heat Source Natural Gas
Laundry Main Floor
Exterior
Parking Features Garage Door Opener
Garage Spaces 4.0
Amenities Available Swimming Pool, Tennis Courts, Club House
Water Access N
Roof Type Shingle
Accessibility None
Attached Garage 2
Total Parking Spaces 4
Garage Y
Building
Story 2
Foundation Concrete Perimeter
Sewer Public Sewer
Water Public
Architectural Style Carriage House
Level or Stories 2
Additional Building Above Grade
Structure Type Cathedral Ceilings,9'+ Ceilings
New Construction Y
Schools
School District Spring-Ford Area
Others
HOA Fee Include Pool(s),Common Area Maintenance,Lawn Maintenance,Snow Removal,Trash
Senior Community Yes
Tax ID 61-00-03646-172
Ownership Fee Simple
Security Features Security System
Pets Allowed Case by Case Basis
Read Less
Want to know what your home might be worth? Contact us for a FREE valuation!

Our team is ready to help you sell your home for the highest possible price ASAP

Bought with Janet L Bono • Toll Brothers

GET MORE INFORMATION





