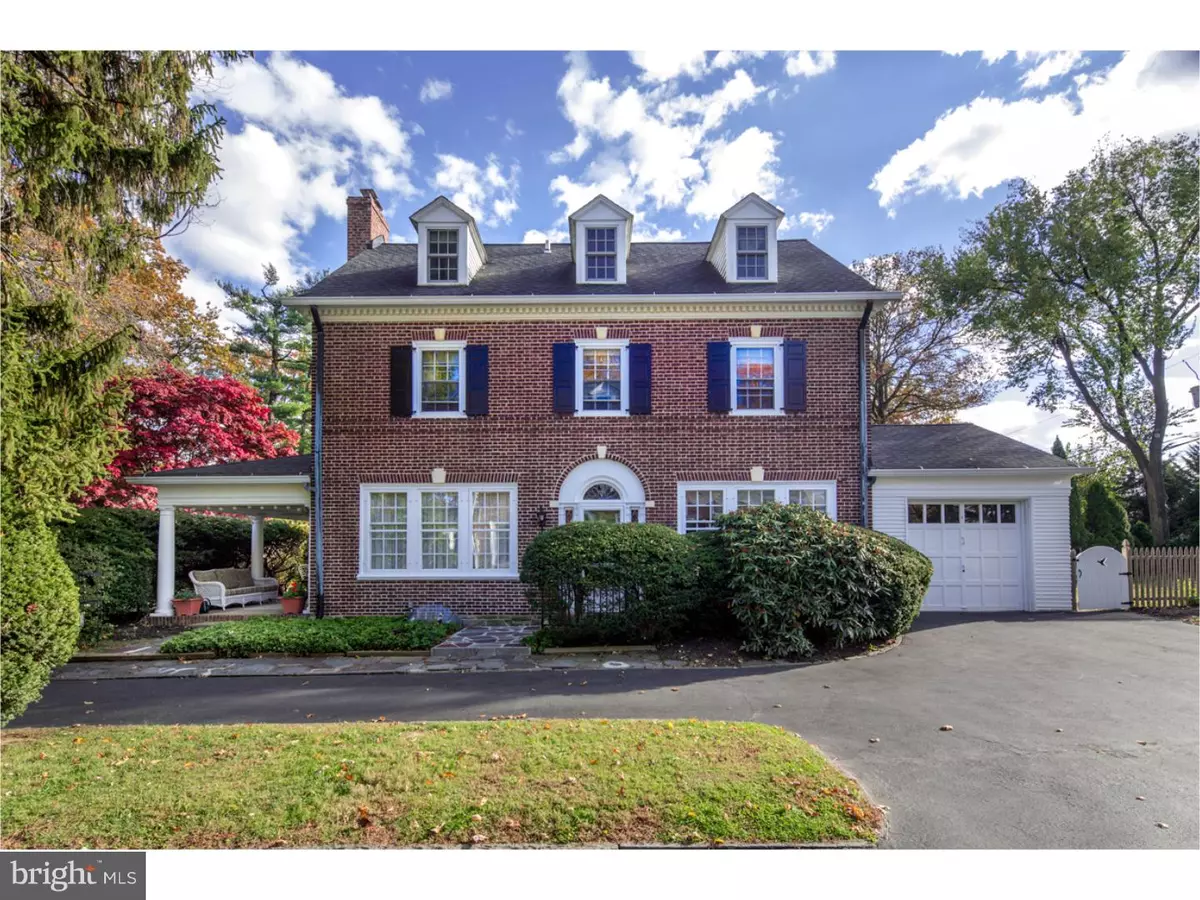$645,000
$650,000
0.8%For more information regarding the value of a property, please contact us for a free consultation.
430 OWEN RD Wynnewood, PA 19096
5 Beds
4 Baths
2,538 SqFt
Key Details
Sold Price $645,000
Property Type Single Family Home
Sub Type Detached
Listing Status Sold
Purchase Type For Sale
Square Footage 2,538 sqft
Price per Sqft $254
Subdivision None Available
MLS Listing ID 1003483167
Sold Date 01/24/17
Style Colonial
Bedrooms 5
Full Baths 3
Half Baths 1
HOA Y/N N
Abv Grd Liv Area 2,538
Originating Board TREND
Year Built 1928
Annual Tax Amount $9,790
Tax Year 2016
Lot Size 0.261 Acres
Acres 0.26
Lot Dimensions 64
Property Description
This classic brick Colonial is conveniently located on a tree-lined street with sidewalks in a desirable, close-knit family neighborhood near award-winning Lower Merion HS, the village of Narberth, Wynnewood Shopping Center, the new Whole Foods, 2 SEPTA commuter trains into Philadelphia, an AMTRAK station with service to NYC, plus excellent shopping, dining and Trader Joe's at Suburban Square. A long drive proceeds to the home with a lovely private covered porch where you can relax and entertain. The peaceful, picturesque grounds surrounded by flowering shrubs and mature shade trees back up to the grassy Lower Merion playing fields. Beyond the front door with leaded glass side panels and transom is a regal center hall with gleaming hardwood floors and open doorways to the living and dining rooms on either side, providing a seamless flow for hosting large parties. The elegant living room is graced by decorative moldings, a built-in bookcase, fireplace and windows on 3 exposures. The dining room brightened by a triple window is enriched by tasteful millwork which makes any gathering sophisticated. The chef has plenty of prep space in the stunning renovated gourmet kitchen with hardwood floors, custom cherry cabinetry with some glass doors, chic Uba Tuba granite countertops, tiled backsplash and premium stainless appliances to meet your every need. Enjoy morning coffee and breakfast in the eating area as the sun shines in from oversized windows. The main level powder room is immaculately adorned with tiled floors and generous cabinetry with glass doors. Up the central staircase awaits a hallway with hardwood floors guiding you to 3 bedrooms and 2 baths. The master suite features a large wall-to-wall carpeted bedroom with windows on three exposures, 2 closets, and a white subway tiled bath with a tub and separate shower that is also accessed by the hallway. The second full bath has been renovated with classic white subway tiles as well and a wood vanity with granite top. The third floor houses an additional 2 bedrooms or playroom plus a renovated hall bath. Other highlights include a part-finished basement with laundry, mechanicals and storage, attached 1-car garage, new heating system, 2-zone AC, new carpeting, refinished floors, new gutters, some new windows, a security system, and tranquil rear lawn that is private from the neighbors.
Location
State PA
County Montgomery
Area Lower Merion Twp (10640)
Zoning R3
Rooms
Other Rooms Living Room, Dining Room, Primary Bedroom, Bedroom 2, Bedroom 3, Kitchen, Bedroom 1, Other
Basement Full
Interior
Interior Features Ceiling Fan(s), Kitchen - Eat-In
Hot Water Natural Gas
Heating Gas, Radiator
Cooling Central A/C
Flooring Wood
Fireplaces Number 1
Equipment Cooktop, Oven - Wall, Oven - Double, Dishwasher
Fireplace Y
Window Features Replacement
Appliance Cooktop, Oven - Wall, Oven - Double, Dishwasher
Heat Source Natural Gas
Laundry Basement
Exterior
Exterior Feature Patio(s), Porch(es)
Garage Spaces 3.0
Water Access N
Roof Type Pitched
Accessibility None
Porch Patio(s), Porch(es)
Attached Garage 1
Total Parking Spaces 3
Garage Y
Building
Lot Description Front Yard, Rear Yard
Story 2
Foundation Stone
Sewer Public Sewer
Water Public
Architectural Style Colonial
Level or Stories 2
Additional Building Above Grade
New Construction N
Schools
School District Lower Merion
Others
Senior Community No
Tax ID 40-00-45344-003
Ownership Fee Simple
Security Features Security System
Read Less
Want to know what your home might be worth? Contact us for a FREE valuation!

Our team is ready to help you sell your home for the highest possible price ASAP

Bought with Melanie M Stecura • Kurfiss Sotheby's International Realty

GET MORE INFORMATION





