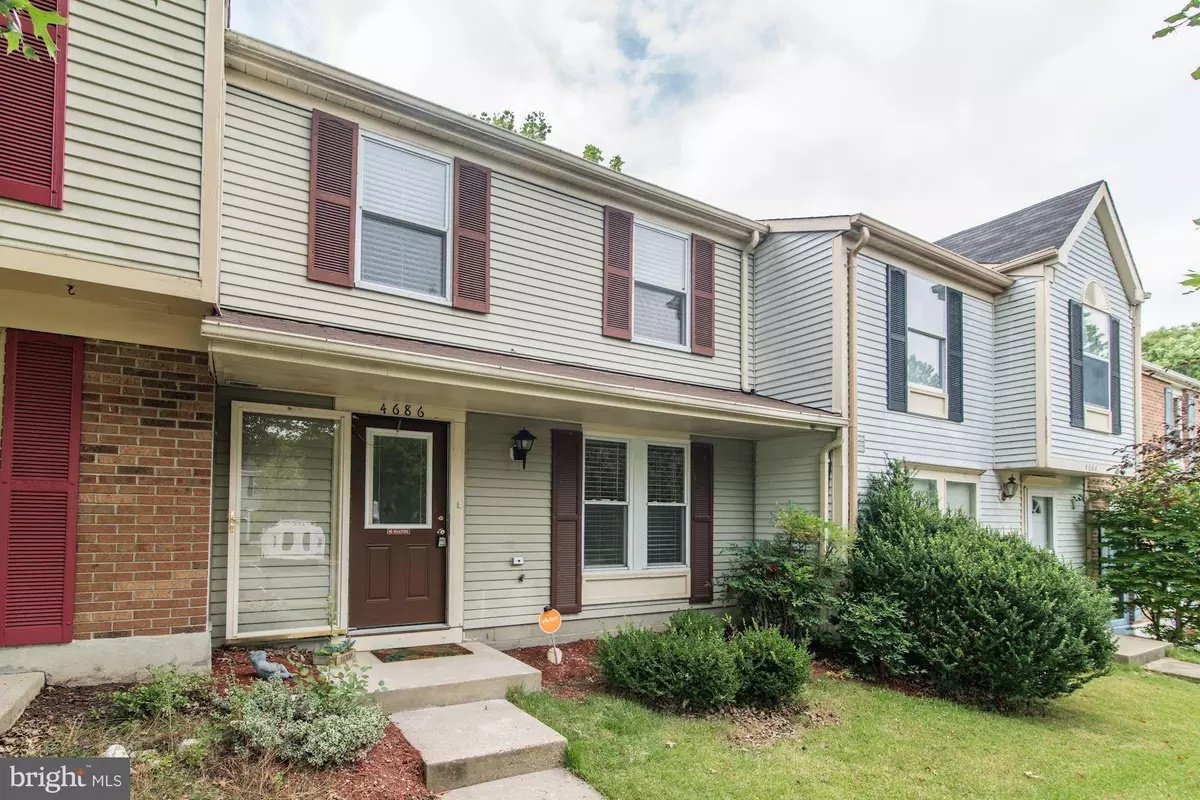$230,000
$235,000
2.1%For more information regarding the value of a property, please contact us for a free consultation.
4686 WHITELY CT Woodbridge, VA 22193
3 Beds
2 Baths
1,120 SqFt
Key Details
Sold Price $230,000
Property Type Townhouse
Sub Type Interior Row/Townhouse
Listing Status Sold
Purchase Type For Sale
Square Footage 1,120 sqft
Price per Sqft $205
Subdivision Greenwood Farm
MLS Listing ID 1000386881
Sold Date 08/18/17
Style Colonial
Bedrooms 3
Full Baths 1
Half Baths 1
HOA Fees $50/mo
HOA Y/N Y
Abv Grd Liv Area 1,120
Originating Board MRIS
Year Built 1985
Annual Tax Amount $2,164
Tax Year 2016
Lot Size 1,599 Sqft
Acres 0.04
Property Description
LET'S TRY AGAIN>TENANT IS OUT!>CARPET REPLACED>KIT W/GRANITE & NEW FOYER>UPDATED BATH ON UPPER LVL W/NEWER BATH, TUB TILE, SHOWER DOOR, SINK,"THE WORKS>ATTENTION TO DETAIL HAS BEEN GIVEN AS TO MAKE IT RIGHT> FULL SIZED WASHER & DRYER>STAINLESS UPGRADED APPLIANCES, HVAC UNIT 2012>NEW FRONT DOOR>NEWER WINDOWS>FABULOUS SHED IN BACK YARD>GREAT STORAGE IN THIS 3 BEDROOM 1.5 BATH HOME> SEE IT TODAY! .
Location
State VA
County Prince William
Zoning R6
Rooms
Other Rooms Living Room, Dining Room, Primary Bedroom, Bedroom 2, Bedroom 3, Kitchen, Laundry
Interior
Interior Features Kitchen - Country, Combination Dining/Living, Window Treatments, Floor Plan - Traditional
Hot Water Electric
Heating Heat Pump(s)
Cooling Heat Pump(s)
Equipment Exhaust Fan, Refrigerator, Stove, Dryer, Dishwasher, Disposal, Microwave, Oven - Single, Washer
Fireplace N
Window Features Vinyl Clad
Appliance Exhaust Fan, Refrigerator, Stove, Dryer, Dishwasher, Disposal, Microwave, Oven - Single, Washer
Heat Source Electric
Exterior
Exterior Feature Porch(es)
Parking On Site 2
Fence Rear, Other
Community Features Alterations/Architectural Changes, Restrictions, RV/Boat/Trail
Utilities Available Under Ground, Cable TV Available
Amenities Available Basketball Courts, Tot Lots/Playground, Tennis Courts
Water Access N
Roof Type Asphalt
Accessibility None
Porch Porch(es)
Garage N
Private Pool N
Building
Lot Description Backs - Open Common Area, Landscaping, PUD
Story 2
Foundation Slab
Sewer Public Sewer
Water Public
Architectural Style Colonial
Level or Stories 2
Additional Building Above Grade, Shed
New Construction N
Schools
Elementary Schools Enterprise
Middle Schools Beville
High Schools Hylton
School District Prince William County Public Schools
Others
HOA Fee Include Insurance,Reserve Funds
Senior Community No
Tax ID 81780
Ownership Fee Simple
Special Listing Condition Standard
Read Less
Want to know what your home might be worth? Contact us for a FREE valuation!

Our team is ready to help you sell your home for the highest possible price ASAP

Bought with scott A kingery Jr. • Weichert, REALTORS

GET MORE INFORMATION





