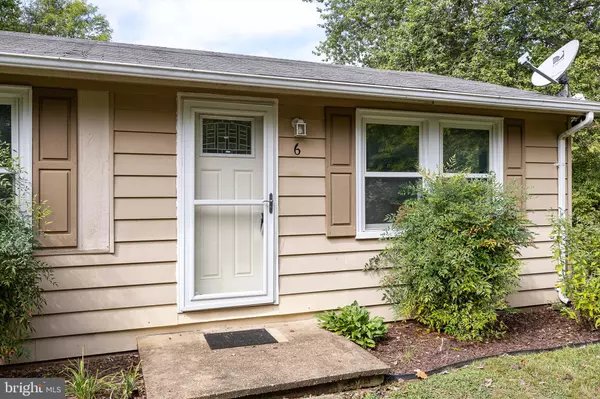$298,000
$305,000
2.3%For more information regarding the value of a property, please contact us for a free consultation.
6 TIMBERLAND DR Fredericksburg, VA 22407
3 Beds
1 Bath
1,008 SqFt
Key Details
Sold Price $298,000
Property Type Single Family Home
Sub Type Detached
Listing Status Sold
Purchase Type For Sale
Square Footage 1,008 sqft
Price per Sqft $295
Subdivision The Timbers
MLS Listing ID VASP2020604
Sold Date 11/08/23
Style Ranch/Rambler
Bedrooms 3
Full Baths 1
HOA Y/N N
Abv Grd Liv Area 1,008
Originating Board BRIGHT
Year Built 1988
Annual Tax Amount $1,079
Tax Year 2022
Lot Size 0.281 Acres
Acres 0.28
Property Description
Welcome to 6 Timberland Dr, a charming home located in the heart of Fredericksburg, VA. This lovely residence offers a cozy and comfortable living space with its 3 bedrooms and 1 bath. Upon entering, you'll immediately notice the fresh paint throughout, giving the home a bright and updated feel. The use of laminate flooring adds a touch of elegance and durability to the living areas, making maintenance a breeze. One of the highlights of this property is the back deck, a perfect spot for enjoying leisurely mornings with a cup of coffee or hosting gatherings with friends and family. Imagine yourself relaxing on the deck, surrounded by the lush greenery of the backyard. Additionally, a shed is included with the property, providing extra storage space for all your outdoor equipment and tools. And you'll be delighted to know that the playground set conveys with the home. This home offers a great balance between suburban living and easy access to city amenities. With its convenient location, you'll have easy access to schools, shopping centers, parks, and more. Come and discover all the wonderful features that 6 Timberland Dr has to offer. This is an excellent opportunity to own a well-maintained home in a sought-after area. The stove, ice maker, washer & dryer all convey in as is condition. Don't miss out on making this your home!
Location
State VA
County Spotsylvania
Zoning R1
Rooms
Other Rooms Living Room, Primary Bedroom, Bedroom 2, Bedroom 3, Kitchen, Bathroom 1
Main Level Bedrooms 3
Interior
Interior Features Carpet, Ceiling Fan(s), Family Room Off Kitchen, Floor Plan - Traditional, Kitchen - Table Space, Pantry
Hot Water Electric
Heating Heat Pump(s)
Cooling Central A/C, Ceiling Fan(s)
Equipment Built-In Microwave, Dishwasher, Dryer, Icemaker, Oven/Range - Electric, Refrigerator, Washer
Fireplace N
Appliance Built-In Microwave, Dishwasher, Dryer, Icemaker, Oven/Range - Electric, Refrigerator, Washer
Heat Source Electric
Exterior
Water Access N
Accessibility None
Garage N
Building
Story 1
Foundation Slab
Sewer Public Sewer
Water Public
Architectural Style Ranch/Rambler
Level or Stories 1
Additional Building Above Grade, Below Grade
New Construction N
Schools
School District Spotsylvania County Public Schools
Others
Senior Community No
Tax ID 22A13-18-
Ownership Fee Simple
SqFt Source Assessor
Special Listing Condition Standard
Read Less
Want to know what your home might be worth? Contact us for a FREE valuation!

Our team is ready to help you sell your home for the highest possible price ASAP

Bought with Leslie S Torres • Elite Realty

GET MORE INFORMATION





