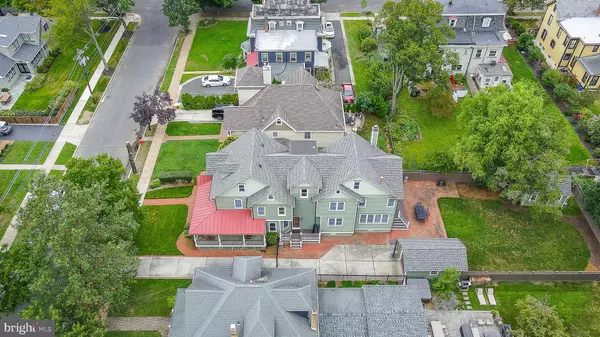$1,450,000
$1,449,900
For more information regarding the value of a property, please contact us for a free consultation.
215 CHESTNUT ST Haddonfield, NJ 08033
5 Beds
5 Baths
5,508 SqFt
Key Details
Sold Price $1,450,000
Property Type Single Family Home
Sub Type Detached
Listing Status Sold
Purchase Type For Sale
Square Footage 5,508 sqft
Price per Sqft $263
Subdivision None Available
MLS Listing ID NJCD2054062
Sold Date 11/08/23
Style Victorian
Bedrooms 5
Full Baths 4
Half Baths 1
HOA Y/N N
Abv Grd Liv Area 4,808
Originating Board BRIGHT
Year Built 1900
Annual Tax Amount $24,807
Tax Year 2022
Lot Size 9,100 Sqft
Acres 0.21
Lot Dimensions 52.00 x 175.00
Property Description
SELLERS FOUND THEIR NEW PLACE TO CALL HOME. THEREFORE, HUGE PRICE REDUCTION.
Discover an unparalleled realm of refined living at 215 Chestnut St, Haddonfield, NJ. This extraordinary masterpiece, sprawling across 4,808 above grade sq ft, redefines elegance and artistry. The meticulous fusion of design and craftsmanship sets the stage for an experience that transcends time. The symphony of this opulent space orchestrates an enchanting narrative on hardwood flooring, leading you through five bedrooms, an additional den/nursery, four and a half bathrooms and two basements. Although this home was presented in 1900, the addition built in 2002 is crafted with precision, the home boasts exquisite woodwork throughout, embracing Amish-made cherry inset cabinets in the kitchen and maple vanities in the bathrooms. Every room is met with five panel custom solid wood doors.
An embodiment of modernity and grace, the property gracefully marries contemporary elements with classical charm. Revel in the embrace of comfort, with Anderson windows that span throughout the home. As the heart of the home, the living space comes alive with fireplaces that tell tales of warmth and elegance. The wood-burning fireplace on the main living space and the hand crafted fireplace in the primary suite coalesce to create an ambiance that enchants the soul. Enveloped in an aura of convenience, the residence stands merely blocks away from Central Elementary School and Haddonfield Middle School and the vibrant town center. The harmonious blend of luxury and practicality finds its crescendo here. Beyond aesthetics, the home unfolds it's perfectly maintained functionality with three zone central air, sprinkler system, fully waterproof basements featuring a 700 sq ft finished basement and an additional original basement boasting even more space featuring 200 amp electrical, sump pumps with backup generators, tankless hot water heater, water filtration system and natural gas generator, reassuring stability and functionality. The newer roof within 10 years is complemented by copper gutters that drain to the front of the streets so you never have to worry during heavy rains. The marvelous backyard is just perfect for entertaining friends and family featuring a new trex deck walkout and plenty of privacy with the modern six foot fence.
Last but not least, the wrap-around front porch, 25 years young with all columns updated just 10 years ago, is adorned with an original porch swing, extending a warm welcome, inviting you to create memories. 215 Chestnut St beckons you to embrace a life where sophistication and comfort coexist in perfect harmony. Your journey to refined living begins here.
Additional professional photos and virtual tour coming soon.
Location
State NJ
County Camden
Area Haddonfield Boro (20417)
Zoning RESIDENTIAL
Rooms
Basement Fully Finished
Interior
Interior Features Attic, Attic/House Fan, Built-Ins, Butlers Pantry, Carpet, Cedar Closet(s), Ceiling Fan(s), Combination Dining/Living, Combination Kitchen/Dining, Crown Moldings, Dining Area, Family Room Off Kitchen, Floor Plan - Open, Formal/Separate Dining Room, Kitchen - Island, Pantry, Primary Bath(s), Kitchen - Gourmet, Recessed Lighting, Soaking Tub, Sound System, Stain/Lead Glass, Stall Shower, Tub Shower, Upgraded Countertops, Walk-in Closet(s), Water Treat System, Window Treatments, WhirlPool/HotTub, Wood Floors
Hot Water Tankless, Natural Gas
Heating Radiator
Cooling Central A/C
Flooring Hardwood, Solid Hardwood, Tile/Brick, Partially Carpeted
Fireplaces Number 2
Equipment Built-In Range, Dishwasher, Disposal, Dryer - Gas, Dual Flush Toilets, Exhaust Fan, Oven - Self Cleaning, Oven/Range - Gas, Refrigerator, Six Burner Stove, Stainless Steel Appliances, Trash Compactor, Washer, Water Heater - Tankless
Fireplace Y
Window Features Double Hung,Double Pane,Energy Efficient,Insulated,Screens,Wood Frame,Vinyl Clad
Appliance Built-In Range, Dishwasher, Disposal, Dryer - Gas, Dual Flush Toilets, Exhaust Fan, Oven - Self Cleaning, Oven/Range - Gas, Refrigerator, Six Burner Stove, Stainless Steel Appliances, Trash Compactor, Washer, Water Heater - Tankless
Heat Source Natural Gas
Laundry Upper Floor
Exterior
Exterior Feature Porch(es), Wrap Around, Deck(s)
Parking Features Garage - Front Entry
Garage Spaces 1.0
Fence Privacy, Fully
Water Access N
Roof Type Shingle
Accessibility 2+ Access Exits
Porch Porch(es), Wrap Around, Deck(s)
Total Parking Spaces 1
Garage Y
Building
Story 4
Foundation Brick/Mortar
Sewer Public Sewer
Water Public
Architectural Style Victorian
Level or Stories 4
Additional Building Above Grade, Below Grade
New Construction N
Schools
School District Haddonfield Borough Public Schools
Others
Senior Community No
Tax ID 17-00047-00008
Ownership Fee Simple
SqFt Source Assessor
Security Features Monitored,Security System
Acceptable Financing Conventional, Cash
Listing Terms Conventional, Cash
Financing Conventional,Cash
Special Listing Condition Standard
Read Less
Want to know what your home might be worth? Contact us for a FREE valuation!

Our team is ready to help you sell your home for the highest possible price ASAP

Bought with Gary R Vermaat • Prominent Properties Sotheby's International Realty

GET MORE INFORMATION





