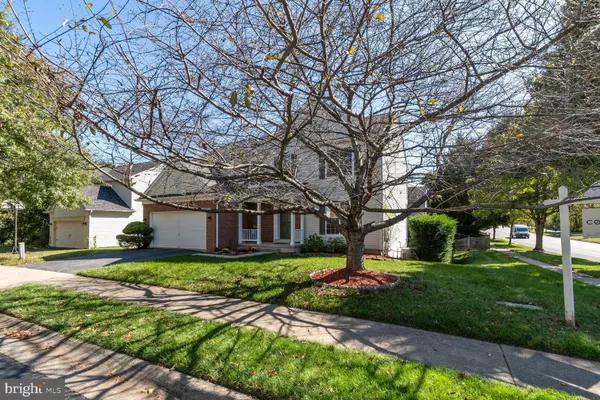$740,000
$695,000
6.5%For more information regarding the value of a property, please contact us for a free consultation.
15001 HUNTER MOUNTAIN LN Silver Spring, MD 20906
4 Beds
4 Baths
3,068 SqFt
Key Details
Sold Price $740,000
Property Type Single Family Home
Sub Type Detached
Listing Status Sold
Purchase Type For Sale
Square Footage 3,068 sqft
Price per Sqft $241
Subdivision Longmead Crossing
MLS Listing ID MDMC2110172
Sold Date 11/07/23
Style Colonial
Bedrooms 4
Full Baths 3
Half Baths 1
HOA Fees $79/mo
HOA Y/N Y
Abv Grd Liv Area 2,468
Originating Board BRIGHT
Year Built 1996
Annual Tax Amount $5,794
Tax Year 2022
Lot Size 6,767 Sqft
Acres 0.16
Property Description
Step inside this lovely home, bathed in natural light, and be greeted by a two-level foyer. To your right, discover the spacious living room that seamlessly flows into a formal dining space, perfect for hosting intimate dinners. The kitchen is equipped with a functional island and a generous breakfast area. Adjacently, unwind in the cozy family room featuring a fireplace. A convenient powder room completes this level.
Ascend to the upper level where the primary suite awaits. Highlighted by its sloped ceiling, this suite boasts a walk-in closet with a custom shelving system and a renovated bath complete with a shower and soaking tub. Three additional bedrooms are present and a large hallway bath with dual entrances is also on this level. For added convenience, the laundry room is also situated here.
Descend to the walkout lower level, equipped with a recreation space ideal for entertainment, a full bath, and ample storage space. This level opens to a beautiful private yard.
Recent upgrades showcase brand new carpets, freshly laid kitchen plank flooring, and a fresh coat of paint throughout. Rest easy knowing the AC unit is a mere 5 years old, while the furnace, roof, and windows have been meticulously maintained for approximately 10 years. And for those unexpected moments, this home comes with a back-up generator.
Become a member of the Longmead Crossing HOA, granting you privileges to two refreshing pools, playgrounds, and tennis courts. Perfectly positioned on a corner lot directly across from jogging and bike paths, this home offers swift access to the Intercounty Connector, ensuring commute convenience
Location
State MD
County Montgomery
Zoning PRC
Rooms
Other Rooms Living Room, Dining Room, Primary Bedroom, Bedroom 2, Bedroom 3, Bedroom 4, Kitchen, Family Room, Foyer, Breakfast Room, Laundry, Recreation Room, Storage Room, Utility Room, Primary Bathroom, Full Bath, Half Bath
Basement Connecting Stairway, Full, Fully Finished, Heated, Interior Access, Outside Entrance, Rear Entrance, Walkout Level
Interior
Interior Features Breakfast Area, Carpet, Ceiling Fan(s), Family Room Off Kitchen, Floor Plan - Traditional, Formal/Separate Dining Room, Kitchen - Island, Primary Bath(s), Soaking Tub, Stall Shower, Walk-in Closet(s)
Hot Water Natural Gas
Heating Forced Air, Central
Cooling Central A/C
Flooring Carpet, Hardwood
Fireplaces Number 1
Fireplaces Type Mantel(s)
Equipment Dishwasher, Disposal, Dryer, Icemaker, Microwave, Oven/Range - Gas, Refrigerator, Washer, Water Heater
Furnishings No
Fireplace Y
Appliance Dishwasher, Disposal, Dryer, Icemaker, Microwave, Oven/Range - Gas, Refrigerator, Washer, Water Heater
Heat Source Natural Gas
Laundry Upper Floor
Exterior
Exterior Feature Porch(es)
Garage Covered Parking, Garage - Front Entry, Garage Door Opener, Inside Access
Garage Spaces 2.0
Amenities Available Common Grounds, Pool - Outdoor, Swimming Pool, Tennis Courts, Tot Lots/Playground
Water Access N
Roof Type Asphalt,Shingle
Accessibility Other
Porch Porch(es)
Attached Garage 2
Total Parking Spaces 2
Garage Y
Building
Lot Description Corner
Story 3
Foundation Other
Sewer Public Sewer
Water Public
Architectural Style Colonial
Level or Stories 3
Additional Building Above Grade, Below Grade
Structure Type Dry Wall
New Construction N
Schools
School District Montgomery County Public Schools
Others
HOA Fee Include Trash,Pool(s)
Senior Community No
Tax ID 161302988873
Ownership Fee Simple
SqFt Source Assessor
Acceptable Financing Cash, Conventional, FHA, VA, Other
Horse Property N
Listing Terms Cash, Conventional, FHA, VA, Other
Financing Cash,Conventional,FHA,VA,Other
Special Listing Condition Standard
Read Less
Want to know what your home might be worth? Contact us for a FREE valuation!

Our team is ready to help you sell your home for the highest possible price ASAP

Bought with DEREJE TEFERA • Smart Realty, LLC

GET MORE INFORMATION





