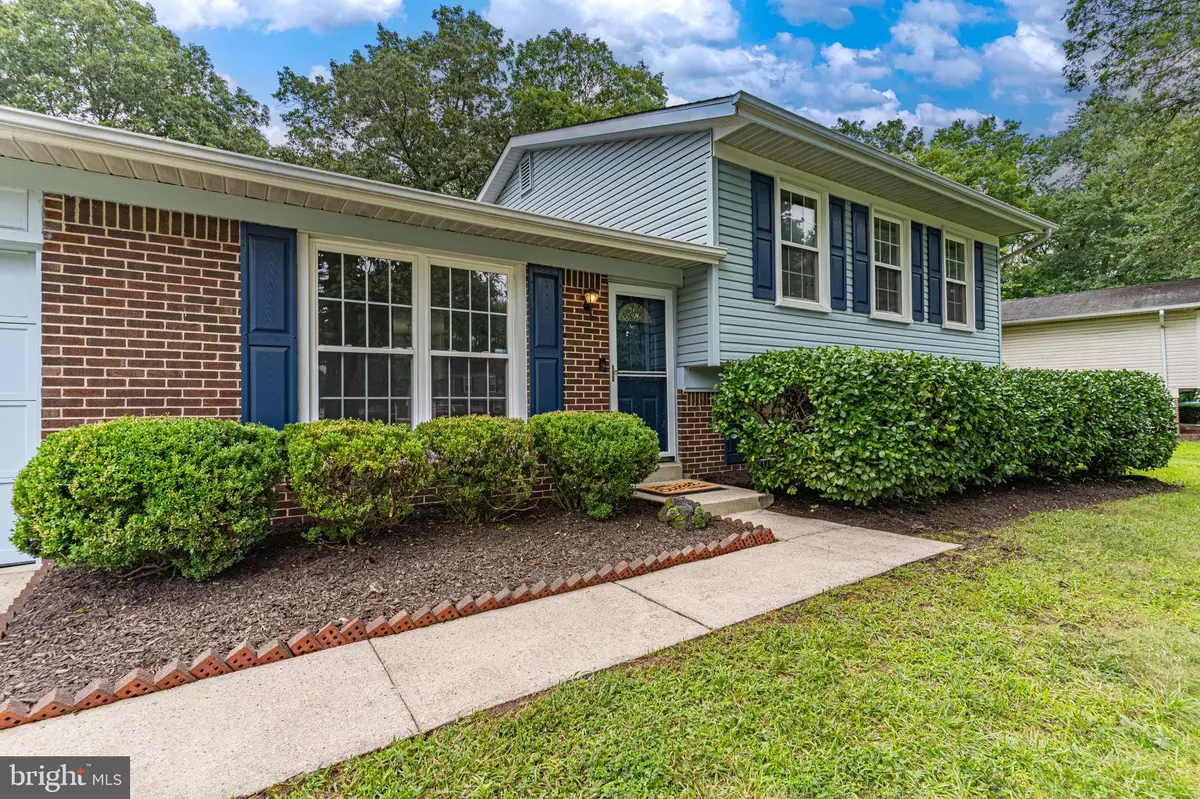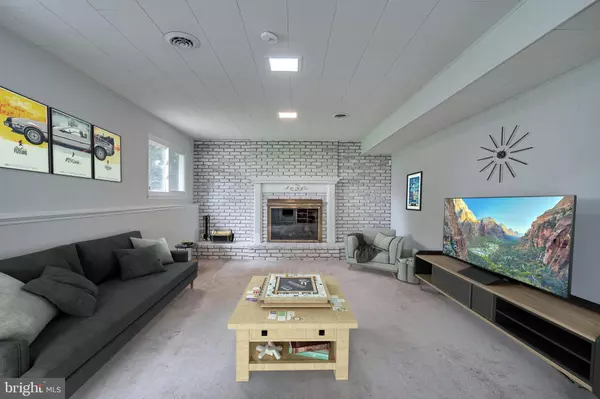$415,000
$415,000
For more information regarding the value of a property, please contact us for a free consultation.
1119 BANNISTER CIR Waldorf, MD 20602
4 Beds
2 Baths
1,764 SqFt
Key Details
Sold Price $415,000
Property Type Single Family Home
Sub Type Detached
Listing Status Sold
Purchase Type For Sale
Square Footage 1,764 sqft
Price per Sqft $235
Subdivision Bannister
MLS Listing ID MDCH2025298
Sold Date 11/09/23
Style Split Level
Bedrooms 4
Full Baths 2
HOA Fees $42/ann
HOA Y/N Y
Abv Grd Liv Area 1,764
Originating Board BRIGHT
Year Built 1975
Annual Tax Amount $3,759
Tax Year 2022
Lot Size 9,460 Sqft
Acres 0.22
Property Description
Welcome to 1119 Bannister Circle! This impeccably maintained home, is proudly offered for sale by its original owners. Nestled on a generous corner lot spanning just under a quarter acre, this delightful property boasts four generously sized bedrooms and two full bathrooms, offering the perfect blend of comfort and space.
Upon arrival, you'll be greeted by the charm of this inviting residence. The oversized garage, a rare find, is sure to accommodate your vehicles and storage needs with ease. There's also a second driveway leading to the back yard. The owners' meticulous care is evident in every corner, ensuring a seamless transition for the fortunate new owners.
Situated in a prime location, this home is conveniently close to major commuter routes, making your daily travels a breeze. After a long day, you'll appreciate the ease of access to nearby shopping and dining options, catering to a variety of tastes and preferences.
The thoughtfully designed layout of this residence allows for an abundance of natural light to flow throughout. Step into the heart of the home to discover a freshly painted interior that sets the stage for your personal touches. The beautiful masonry fireplace adds a touch of warmth and character, creating a cozy ambiance that's perfect for relaxation and gatherings.
The spacious kitchen and dining areas provide ample room for culinary exploration and entertaining, while the fenced-in backyard is perfect for outdoor activities. Unwind on the patio, ideal for hosting barbecues and enjoying the outdoors, all while protected by a convenient awning.
With four well-proportioned bedrooms, this home effortlessly accommodates your family's needs, providing comfort and privacy for all.
Practicality meets aesthetics in this home, as the expansive layout offers plenty of room to spread out and relish in the comfort of your surroundings. Storage space abounds, ensuring all your belongings find their proper place without compromising your living areas.
Don't miss this rare opportunity to own a meticulously maintained home with all the features you've been searching for. From the oversized garage to the fenced backyard, from the freshly painted interiors to the charming fireplace, this residence is ready to welcome its new owners into a world of comfort, convenience, and timeless appeal. Schedule a showing today and envision a future where this remarkable property becomes "YOUR" new home.
Location
State MD
County Charles
Zoning PUD
Rooms
Other Rooms Kitchen, Family Room
Basement Fully Finished
Interior
Interior Features Breakfast Area, Carpet, Ceiling Fan(s), Combination Kitchen/Dining, Family Room Off Kitchen, Pantry
Hot Water Electric
Heating Central
Cooling Central A/C, Ceiling Fan(s)
Fireplaces Number 1
Fireplaces Type Gas/Propane, Brick
Equipment Dishwasher, Disposal, Icemaker, Microwave, Stainless Steel Appliances, Stove, Water Heater
Furnishings No
Fireplace Y
Appliance Dishwasher, Disposal, Icemaker, Microwave, Stainless Steel Appliances, Stove, Water Heater
Heat Source Electric
Exterior
Exterior Feature Patio(s)
Parking Features Garage - Front Entry, Garage Door Opener, Additional Storage Area, Inside Access, Oversized
Garage Spaces 6.0
Amenities Available Pool - Outdoor
Water Access N
Accessibility None
Porch Patio(s)
Attached Garage 2
Total Parking Spaces 6
Garage Y
Building
Story 3
Foundation Slab
Sewer Public Sewer, Public Septic
Water Public
Architectural Style Split Level
Level or Stories 3
Additional Building Above Grade, Below Grade
New Construction N
Schools
Elementary Schools Call School Board
Middle Schools Call School Board
High Schools Call School Board
School District Charles County Public Schools
Others
Pets Allowed Y
Senior Community No
Tax ID 0906064264
Ownership Fee Simple
SqFt Source Assessor
Security Features Carbon Monoxide Detector(s),Security System
Acceptable Financing Cash, Conventional, FHA, VA
Horse Property N
Listing Terms Cash, Conventional, FHA, VA
Financing Cash,Conventional,FHA,VA
Special Listing Condition Standard
Pets Allowed Cats OK, Dogs OK
Read Less
Want to know what your home might be worth? Contact us for a FREE valuation!

Our team is ready to help you sell your home for the highest possible price ASAP

Bought with Leif Eric Colon • Smart Realty, LLC

GET MORE INFORMATION





