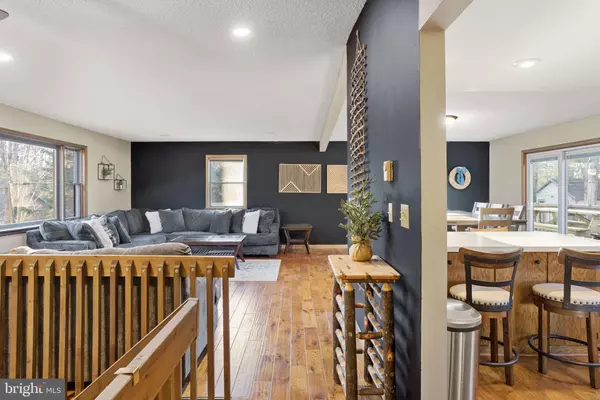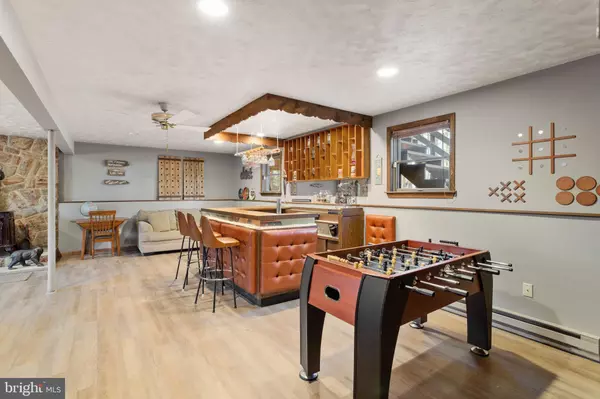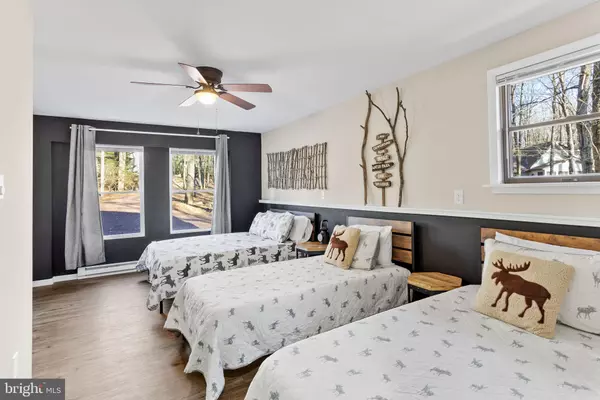$624,000
$669,000
6.7%For more information regarding the value of a property, please contact us for a free consultation.
49 FOREST DR Lake Harmony, PA 18624
6 Beds
3 Baths
3,000 SqFt
Key Details
Sold Price $624,000
Property Type Single Family Home
Sub Type Detached
Listing Status Sold
Purchase Type For Sale
Square Footage 3,000 sqft
Price per Sqft $208
Subdivision Split Rock
MLS Listing ID PACC2002654
Sold Date 11/16/23
Style Split Foyer
Bedrooms 6
Full Baths 3
HOA Y/N N
Abv Grd Liv Area 3,000
Originating Board BRIGHT
Year Built 1984
Annual Tax Amount $4,537
Tax Year 2022
Lot Dimensions 0.00 x 0.00
Property Description
Welcome to your dream retreat in the picturesque Lake Harmony community of the Pocono Mountains. This exceptional property offers the perfect blend of space, comfort, and versatility, making it an ideal vacation home or a lucrative turnkey rental opportunity. Boasting 6 bedrooms, 3 full bathrooms, and approx 3000+ square feet of living space, this home provides ample room for relaxation and entertainment. This home welcomes you with an entryway showcasing the main accent wall! Take a few steps up to the main floor to truly appreciate the size of this home. Wow, talk about space to entertain! You'll enjoy the open feel of this main floor that makes it easy to flow from the living room to dining area then to the kitchen! The spacious kitchen is a focal point, featuring an abundance of counter space & cabinets, stainless steel appliances and a breakfast bar ideal with seating. Whether you're hosting a holiday feast or a friendly get-together, this floor provides an ideal layout. Continue the entertaining outside to your oversized wrap around deck or head downstairs to the generous size rec room / game room. Challenge friends to a friendly game of foosball or create a cozy lounge /bar area where everyone can unwind and enjoy each other's company. This versatile space offers flexibility to create your own personalized style tailored to your needs. With six bedrooms, this property offers ample accommodation for family and friends. You'll have 3 bedrooms and 1 full bathroom on the main level and 3 additional bedrooms and 2 full bathrooms on the lower level perfect to provide enough space and privacy. The bedrooms are generously sized (2 of the larger size), providing comfortable retreats after a day of outdoor adventures. Whether you're seeking a private escape or an investment opportunity, this property offers the best of both worlds. Embrace the tranquil surroundings, create cherished memories, and relish the beauty of the mountains. Don't miss your chance to make this exceptional property your very own retreat. There is No required HOA in Split Rock and STR's are permitted. (Call agent if you want details -- we had 2 deals before we sold)
Location
State PA
County Carbon
Area Kidder Twp (13408)
Zoning RC
Rooms
Main Level Bedrooms 3
Interior
Interior Features Ceiling Fan(s), Combination Kitchen/Dining, Floor Plan - Open, Pantry, Recessed Lighting, Stove - Pellet, Water Treat System, Wood Floors, Window Treatments
Hot Water Electric, Tankless
Heating Baseboard - Electric
Cooling Window Unit(s)
Fireplaces Number 1
Fireplaces Type Other
Equipment Dryer - Front Loading, Washer - Front Loading, Washer/Dryer Stacked, Water Heater - Tankless, Stainless Steel Appliances, Oven/Range - Electric
Fireplace Y
Appliance Dryer - Front Loading, Washer - Front Loading, Washer/Dryer Stacked, Water Heater - Tankless, Stainless Steel Appliances, Oven/Range - Electric
Heat Source Electric
Laundry Dryer In Unit, Washer In Unit
Exterior
Garage Spaces 12.0
Water Access N
Roof Type Asphalt,Shingle
Accessibility None
Total Parking Spaces 12
Garage N
Building
Story 2
Foundation Slab
Sewer Public Sewer
Water Well
Architectural Style Split Foyer
Level or Stories 2
Additional Building Above Grade, Below Grade
New Construction N
Schools
School District Jim Thorpe Area
Others
Senior Community No
Tax ID 33A-21-B42.01
Ownership Fee Simple
SqFt Source Assessor
Acceptable Financing Cash, Conventional
Listing Terms Cash, Conventional
Financing Cash,Conventional
Special Listing Condition Standard
Read Less
Want to know what your home might be worth? Contact us for a FREE valuation!

Our team is ready to help you sell your home for the highest possible price ASAP

Bought with Michael Eichler Jr. • HomeSmart Realty Advisors

GET MORE INFORMATION





