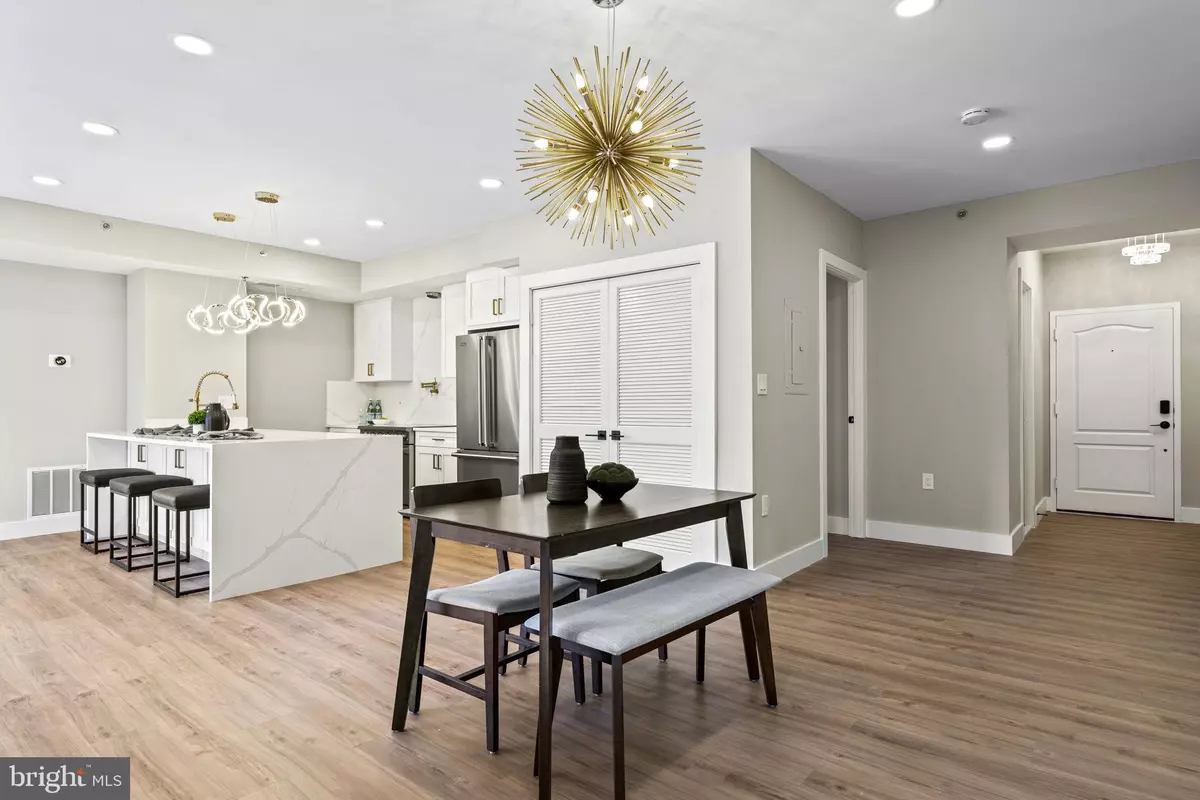$625,000
$650,000
3.8%For more information regarding the value of a property, please contact us for a free consultation.
1211 S EADS ST #802 Arlington, VA 22202
2 Beds
2 Baths
1,351 SqFt
Key Details
Sold Price $625,000
Property Type Condo
Sub Type Condo/Co-op
Listing Status Sold
Purchase Type For Sale
Square Footage 1,351 sqft
Price per Sqft $462
Subdivision Bella Vista Condominium
MLS Listing ID VAAR2035694
Sold Date 11/17/23
Style Contemporary
Bedrooms 2
Full Baths 2
Condo Fees $944/mo
HOA Y/N N
Abv Grd Liv Area 1,351
Originating Board BRIGHT
Year Built 1989
Annual Tax Amount $6,035
Tax Year 2023
Property Description
Welcome, one and all to this tastefully renovated 2-BR, 2-BA Bella Vista condo unit in Arlington. This beautifully designed home boasts elegance and modern convenience. Its open floor plan allows for creativity in the homeowner and enhances the already luxurious ambiance of the home. The spacious and brightly-lit living room provides a conducive atmosphere for family gatherings, while the equally cozy breakfast room makes regular meals extra special, with the upgraded kitchen and state-of-the-art gourmet luxury Viking appliances to inspire the home chef. Two lovely bedrooms with ample space and light, and 2 dainty bathrooms make this condo unit a desirable home! Located in the Crystal City urban village of Arlington, the property offers easy access to a variety of shops, restaurants, and other amenities, including the Crystal City Underground shopping mall and numerous parks and green spaces, and the metro. This listing will not be on the market for a long time, so book a showing now and see that 1211 S Eads Street #802 could be the best home for you!
Location
State VA
County Arlington
Zoning RA-H-3.2
Rooms
Other Rooms Bedroom 2, Kitchen, Breakfast Room, Bedroom 1, Bathroom 1, Bathroom 2
Main Level Bedrooms 2
Interior
Hot Water Electric
Heating Forced Air
Cooling Central A/C
Equipment Built-In Microwave, Built-In Range, Disposal, Icemaker, Refrigerator, Stainless Steel Appliances
Appliance Built-In Microwave, Built-In Range, Disposal, Icemaker, Refrigerator, Stainless Steel Appliances
Heat Source Electric
Exterior
Parking Features Garage Door Opener, Basement Garage
Garage Spaces 1.0
Amenities Available Common Grounds, Concierge, Elevator, Fitness Center, Party Room, Picnic Area, Pool - Outdoor, Security, Tennis - Indoor
Water Access N
Accessibility Elevator
Total Parking Spaces 1
Garage Y
Building
Story 1
Unit Features Hi-Rise 9+ Floors
Sewer Public Sewer
Water None
Architectural Style Contemporary
Level or Stories 1
Additional Building Above Grade, Below Grade
New Construction N
Schools
School District Arlington County Public Schools
Others
Pets Allowed Y
HOA Fee Include Air Conditioning,Common Area Maintenance,Electricity,Ext Bldg Maint,Heat,Lawn Maintenance,Management,Pool(s),Reserve Funds,Sauna,Sewer,Snow Removal,Trash,Water
Senior Community No
Tax ID 35-001-246
Ownership Condominium
Special Listing Condition Standard
Pets Allowed Breed Restrictions, Cats OK, Dogs OK, Number Limit
Read Less
Want to know what your home might be worth? Contact us for a FREE valuation!

Our team is ready to help you sell your home for the highest possible price ASAP

Bought with Paul Miller Logan • The Hogan Group Real Estate

GET MORE INFORMATION





