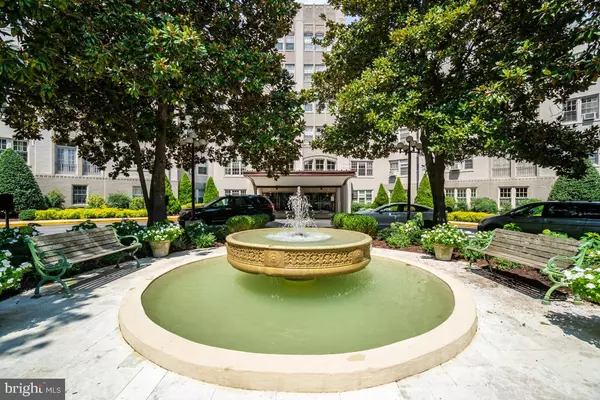$495,000
$495,000
For more information regarding the value of a property, please contact us for a free consultation.
2737 DEVONSHIRE PL NW #428 Washington, DC 20008
1 Bed
1 Bath
800 SqFt
Key Details
Sold Price $495,000
Property Type Condo
Sub Type Condo/Co-op
Listing Status Sold
Purchase Type For Sale
Square Footage 800 sqft
Price per Sqft $618
Subdivision Garfield
MLS Listing ID DCDC2115158
Sold Date 11/30/23
Style Art Deco
Bedrooms 1
Full Baths 1
Condo Fees $676/mo
HOA Y/N N
Abv Grd Liv Area 800
Originating Board BRIGHT
Year Built 1929
Annual Tax Amount $3,023
Tax Year 2022
Property Description
Back on the market! Fabulous one bedroom unit in sought-after "Best Addresses" Woodley Park Towers. This unit has been beautifully renovated, including an amazing kitchen with new tall wood cabinets, quartz countertops, SS appliances and tile floor. The bathroom has been updated with new floor and wall tile. The layout is unique in that the bedroom and solarium have windows on both sides. The large versatile solarium can be a dining area/office/den, or any multitude of uses, with a view overlooking the park. It's like living in a tree house. High ceilings and hardwood floors enhance the architectural features of the unit. A large extra storage unit is included. The building is well maintained and managed and offers many amenities including: gym, sauna, community room, 24-hour concierge, doorman, and a serene patio with park views and grills. Pets are allowed! On-site parking is available for a monthly fee. Currently, there is no waitlist. All the conveniences of city living one wants are just a short stroll to the shops and restaurants of Cleveland Park and Woodley Park as well as access to both Metro stops. Other close-by attractions included the Zoo, National Cathedral, Tregaron Conservancy and the Klingle Road walking and bike trail. This is city living at its best.
Location
State DC
County Washington
Zoning R
Direction North
Rooms
Other Rooms Living Room, Dining Room, Primary Bedroom, Kitchen, Den
Main Level Bedrooms 1
Interior
Interior Features Combination Dining/Living, Wood Floors, Built-Ins, Upgraded Countertops, Window Treatments, Dining Area
Hot Water Other
Heating Radiator
Cooling Window Unit(s)
Flooring Wood
Equipment Dishwasher, Disposal, Refrigerator, Oven/Range - Gas, Built-In Microwave
Fireplace N
Appliance Dishwasher, Disposal, Refrigerator, Oven/Range - Gas, Built-In Microwave
Heat Source Other
Laundry Common
Exterior
Exterior Feature Patio(s)
Amenities Available Elevator, Exercise Room, Extra Storage, Library, Party Room, Picnic Area, Concierge
Water Access N
View Scenic Vista, Trees/Woods
Roof Type Unknown
Accessibility None
Porch Patio(s)
Garage N
Building
Lot Description Backs - Parkland, Corner, Trees/Wooded
Story 1
Unit Features Mid-Rise 5 - 8 Floors
Sewer Public Sewer
Water Public
Architectural Style Art Deco
Level or Stories 1
Additional Building Above Grade, Below Grade
Structure Type 9'+ Ceilings,Plaster Walls
New Construction N
Schools
School District District Of Columbia Public Schools
Others
Pets Allowed Y
HOA Fee Include Common Area Maintenance,Ext Bldg Maint,Heat,Insurance,Management,Reserve Funds,Water,Lawn Maintenance,Sewer,Trash,Snow Removal,Other
Senior Community No
Tax ID 2106//2132
Ownership Condominium
Security Features Resident Manager,Desk in Lobby,Main Entrance Lock,Monitored,Smoke Detector,Doorman
Special Listing Condition Standard
Pets Allowed Cats OK, Dogs OK
Read Less
Want to know what your home might be worth? Contact us for a FREE valuation!

Our team is ready to help you sell your home for the highest possible price ASAP

Bought with Christopher Francis Owens • Douglas Elliman of Metro DC, LLC - Arlington

GET MORE INFORMATION





