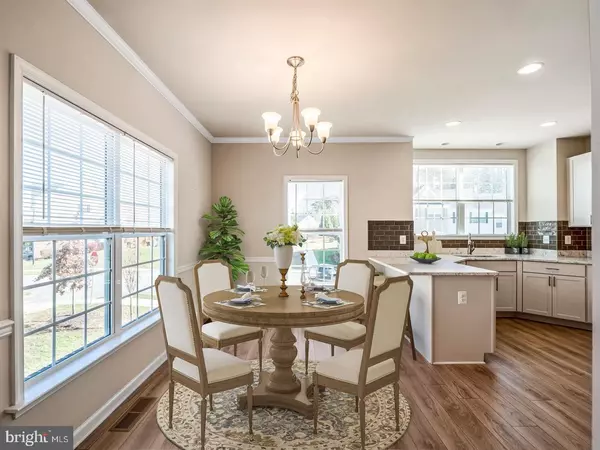$475,000
$499,900
5.0%For more information regarding the value of a property, please contact us for a free consultation.
3340 BROKER LN Woodbridge, VA 22193
3 Beds
4 Baths
1,843 SqFt
Key Details
Sold Price $475,000
Property Type Townhouse
Sub Type End of Row/Townhouse
Listing Status Sold
Purchase Type For Sale
Square Footage 1,843 sqft
Price per Sqft $257
Subdivision Brightwood Forest
MLS Listing ID VAPW2060072
Sold Date 11/16/23
Style Traditional
Bedrooms 3
Full Baths 2
Half Baths 2
HOA Fees $65/mo
HOA Y/N Y
Abv Grd Liv Area 1,468
Originating Board BRIGHT
Year Built 2020
Annual Tax Amount $4,505
Tax Year 2022
Lot Size 2,814 Sqft
Acres 0.06
Property Description
Meticulously maintained 2020 build. This home offers it all!! This 3 bedroom 2 full bath 2 half bath home is perfect for any family large or small. This end unit Magnolia model is very unique as it lives wide instead of narrow like traditional townhomes this gives it a bright and open feel. It features a large main level with an upgraded kitchen to include shaker cabinets, stainless steel appliances, quartz countertops, custom backsplash , large sink and loads of natural light. The main level family room is warm and cozy with a bay window and a great wooden views. The lower level features a great open space with recessed lights, and walk out to fenced in yard. The upper level boasts spacious owners suite with walk-in closet large bath with upgraded tile and vanity. The upper level also features two other bedrooms and another full bathroom. This home is perfectly located minutes to I95, Wegmans shopping center, and Potomac Mills Mall.
Location
State VA
County Prince William
Zoning RPC
Rooms
Basement Full, Daylight, Full, Fully Finished, Garage Access, Heated, Improved, Interior Access, Rear Entrance, Walkout Level, Windows
Main Level Bedrooms 3
Interior
Hot Water Electric
Heating Central, Forced Air, Heat Pump(s)
Cooling Central A/C, Heat Pump(s)
Flooring Luxury Vinyl Plank
Furnishings No
Fireplace N
Heat Source Natural Gas
Laundry Lower Floor
Exterior
Parking Features Garage - Front Entry
Garage Spaces 2.0
Utilities Available Electric Available, Natural Gas Available, Phone Available, Sewer Available, Water Available
Amenities Available Tot Lots/Playground
Water Access N
Roof Type Asphalt
Accessibility None
Attached Garage 1
Total Parking Spaces 2
Garage Y
Building
Story 3
Foundation Other
Sewer Public Sewer
Water Public
Architectural Style Traditional
Level or Stories 3
Additional Building Above Grade, Below Grade
Structure Type Dry Wall,High
New Construction N
Schools
Elementary Schools Fitzgerald
Middle Schools Rippon
High Schools Freedom
School District Prince William County Public Schools
Others
HOA Fee Include Common Area Maintenance,Trash,Snow Removal
Senior Community No
Tax ID 8291-20-2237
Ownership Fee Simple
SqFt Source Estimated
Security Features Exterior Cameras
Acceptable Financing Cash, Conventional, FHA, VA, USDA, VHDA
Listing Terms Cash, Conventional, FHA, VA, USDA, VHDA
Financing Cash,Conventional,FHA,VA,USDA,VHDA
Special Listing Condition Standard
Read Less
Want to know what your home might be worth? Contact us for a FREE valuation!

Our team is ready to help you sell your home for the highest possible price ASAP

Bought with Deirdre M Wildman • Pearson Smith Realty, LLC

GET MORE INFORMATION





