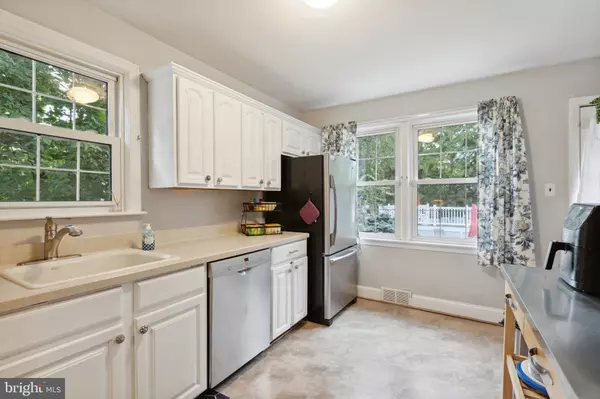$367,000
$375,000
2.1%For more information regarding the value of a property, please contact us for a free consultation.
1116 LINWOOD AVE Westmont, NJ 08108
3 Beds
1 Bath
1,352 SqFt
Key Details
Sold Price $367,000
Property Type Single Family Home
Sub Type Detached
Listing Status Sold
Purchase Type For Sale
Square Footage 1,352 sqft
Price per Sqft $271
Subdivision Westmont
MLS Listing ID NJCD2056834
Sold Date 12/07/23
Style Cape Cod
Bedrooms 3
Full Baths 1
HOA Y/N N
Abv Grd Liv Area 1,352
Originating Board BRIGHT
Year Built 1950
Annual Tax Amount $7,921
Tax Year 2022
Lot Size 7,200 Sqft
Acres 0.17
Lot Dimensions 48.00 x 150.00
Property Description
Nestled in the heart of Haddon Township, this three-bedroom, one-bathroom home offers a generous 1,350 square feet of comfortable living space. Recent upgrades, including a new roof and siding, ensure that this home is not only visually appealing but also well-protected from the elements.
Inside, you'll find newer heating and updated flooring, enhancing the overall comfort of the interior. The freshly painted walls create a bright and inviting atmosphere, while a security system provides added peace of mind.
This property is ideally situated just blocks away from the bustling shops and restaurants of downtown Collingswood and Westmont, offering a vibrant and connected community. If you need to commute, the Patco line can effortlessly transport you into Philadelphia, and convenient access to Route 70 and 130 simplifies daily travel.
To top it off, there's an above-ground swimming pool, perfect for relaxation and enjoyment during the summer months. Whether you're a first-time homebuyer, a small family, or just someone in search of a cozy retreat, this home has something for everyone. Don't miss out on the opportunity to make it your own!
Location
State NJ
County Camden
Area Haddon Twp (20416)
Zoning RES
Rooms
Other Rooms Living Room, Dining Room, Bedroom 2, Bedroom 3, Kitchen, Basement, Bedroom 1, Laundry, Storage Room, Bathroom 1, Bonus Room
Basement Partially Finished
Main Level Bedrooms 1
Interior
Hot Water Natural Gas
Heating Forced Air
Cooling Central A/C
Fireplace N
Heat Source Natural Gas
Exterior
Pool Above Ground
Water Access N
Roof Type Shingle
Accessibility None
Garage N
Building
Story 2
Foundation Block
Sewer Public Sewer
Water Public
Architectural Style Cape Cod
Level or Stories 2
Additional Building Above Grade, Below Grade
New Construction N
Schools
High Schools Haddon Twp
School District Haddon Township Public Schools
Others
Pets Allowed Y
Senior Community No
Tax ID 16-00010 04-00009
Ownership Fee Simple
SqFt Source Assessor
Acceptable Financing Cash, Conventional, FHA, FHA 203(b), FHA 203(k), Negotiable, Seller Financing, VA, Other
Listing Terms Cash, Conventional, FHA, FHA 203(b), FHA 203(k), Negotiable, Seller Financing, VA, Other
Financing Cash,Conventional,FHA,FHA 203(b),FHA 203(k),Negotiable,Seller Financing,VA,Other
Special Listing Condition Standard
Pets Allowed No Pet Restrictions
Read Less
Want to know what your home might be worth? Contact us for a FREE valuation!

Our team is ready to help you sell your home for the highest possible price ASAP

Bought with Joshua Wiener • Garden Realty of Haddonfield, LLC

GET MORE INFORMATION





