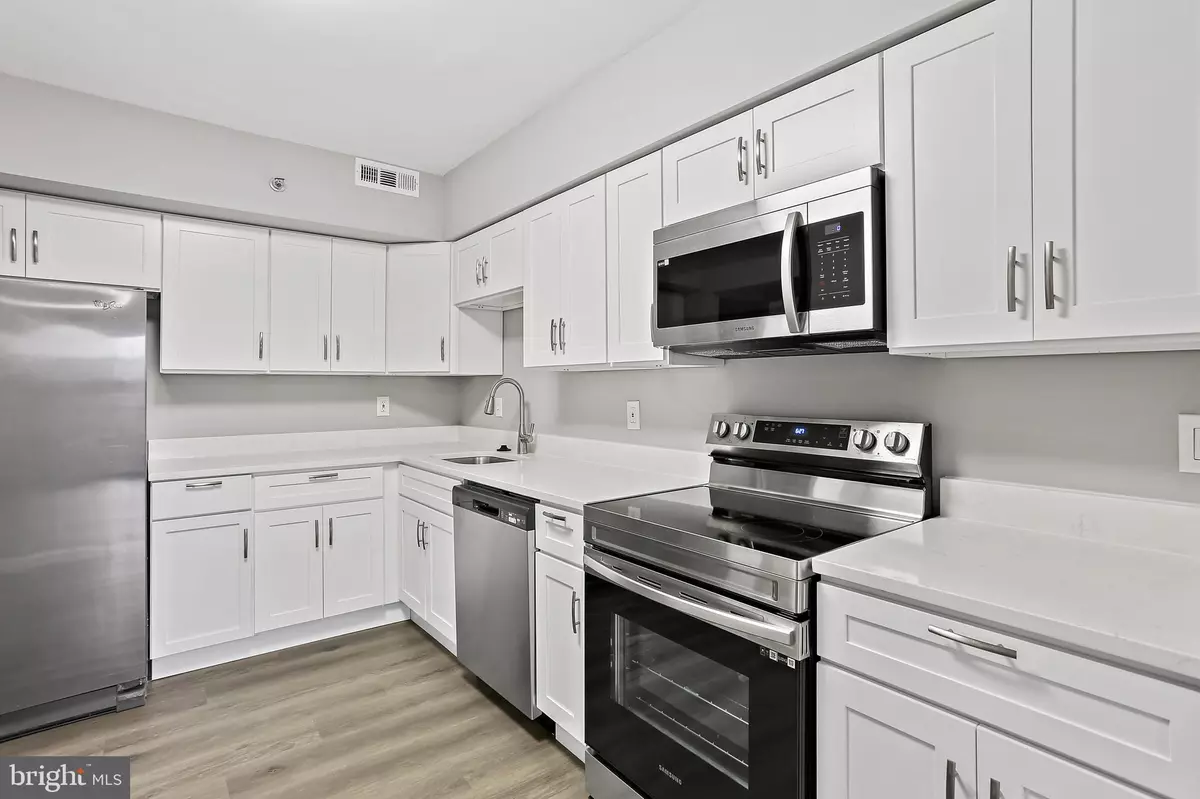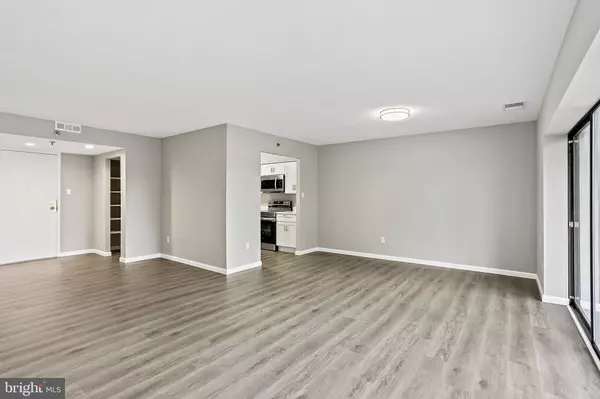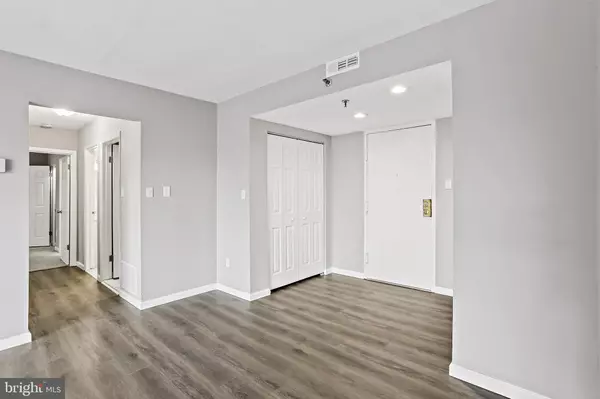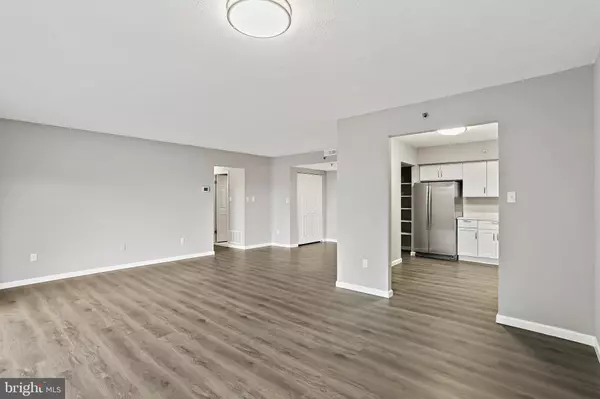$220,000
$215,000
2.3%For more information regarding the value of a property, please contact us for a free consultation.
7202 ROCKLAND HILLS DR #504 Baltimore, MD 21209
2 Beds
2 Baths
1,133 SqFt
Key Details
Sold Price $220,000
Property Type Condo
Sub Type Condo/Co-op
Listing Status Sold
Purchase Type For Sale
Square Footage 1,133 sqft
Price per Sqft $194
Subdivision Green Gate
MLS Listing ID MDBC2081162
Sold Date 12/07/23
Style Unit/Flat
Bedrooms 2
Full Baths 2
Condo Fees $325/mo
HOA Y/N N
Abv Grd Liv Area 1,133
Originating Board BRIGHT
Year Built 1987
Annual Tax Amount $2,244
Tax Year 2023
Property Description
Unique opportunity to own a renovated 2 Bed/2 Bath, top floor Condo in Greengate. Secured Entry to building. You'll find a spacious open floor plan featuring a large living room and dining room combo with a balcony off of the living room. New kitchen with quartz countertops, new stainless range, microwave and dishwasher. New Luxury vinyl plank flooring and carpet. Freshly painted. The kitchen is open enough for a small kitchen table. Remodeled bathrooms with new vanities and toilets. This condo also features in the unit laundry room and plenty of natural light. Enjoy the views from the large 5x12 balcony Condo is a secure building with two elevators for easy living. Condo also includes a private storage room on the first floor. Condo is Not FHA approved at this time, could possibly be spot approved. Condo fees pay for landscaping, storm water pond maintenance, Parking Lot maintenance, Insurance, electric in common areas, heat and air maintenance and water. No pets allowed. No rentals allowed
Location
State MD
County Baltimore
Zoning DR 1
Rooms
Other Rooms Living Room, Dining Room, Bedroom 2, Kitchen, Foyer, Bedroom 1, Bathroom 2, Primary Bathroom
Main Level Bedrooms 2
Interior
Interior Features Breakfast Area, Carpet, Combination Dining/Living, Dining Area, Elevator, Floor Plan - Open, Kitchen - Eat-In, Pantry, Primary Bath(s), Bathroom - Stall Shower, Bathroom - Tub Shower, Upgraded Countertops, Walk-in Closet(s)
Hot Water Electric
Heating Forced Air
Cooling Central A/C
Flooring Ceramic Tile, Carpet, Luxury Vinyl Plank
Equipment Built-In Microwave, Dishwasher, Disposal, Dryer - Electric, Oven/Range - Electric, Refrigerator, Stainless Steel Appliances, Washer, Water Heater
Furnishings No
Fireplace N
Window Features Sliding
Appliance Built-In Microwave, Dishwasher, Disposal, Dryer - Electric, Oven/Range - Electric, Refrigerator, Stainless Steel Appliances, Washer, Water Heater
Heat Source Electric
Laundry Dryer In Unit, Washer In Unit
Exterior
Garage Spaces 1.0
Utilities Available Electric Available
Amenities Available Elevator, Meeting Room, Reserved/Assigned Parking
Water Access N
Accessibility Elevator
Total Parking Spaces 1
Garage N
Building
Lot Description Landscaping
Story 1
Unit Features Mid-Rise 5 - 8 Floors
Sewer Public Sewer
Water Public
Architectural Style Unit/Flat
Level or Stories 1
Additional Building Above Grade, Below Grade
Structure Type Dry Wall
New Construction N
Schools
School District Baltimore County Public Schools
Others
Pets Allowed N
HOA Fee Include Common Area Maintenance,Ext Bldg Maint,Lawn Maintenance,Reserve Funds,Management,Trash,Water
Senior Community No
Tax ID 04031900010285
Ownership Condominium
Security Features Main Entrance Lock
Acceptable Financing Cash, Conventional, FHA, VA
Horse Property N
Listing Terms Cash, Conventional, FHA, VA
Financing Cash,Conventional,FHA,VA
Special Listing Condition Standard
Read Less
Want to know what your home might be worth? Contact us for a FREE valuation!

Our team is ready to help you sell your home for the highest possible price ASAP

Bought with Matthew D Rhine • Keller Williams Legacy

GET MORE INFORMATION





