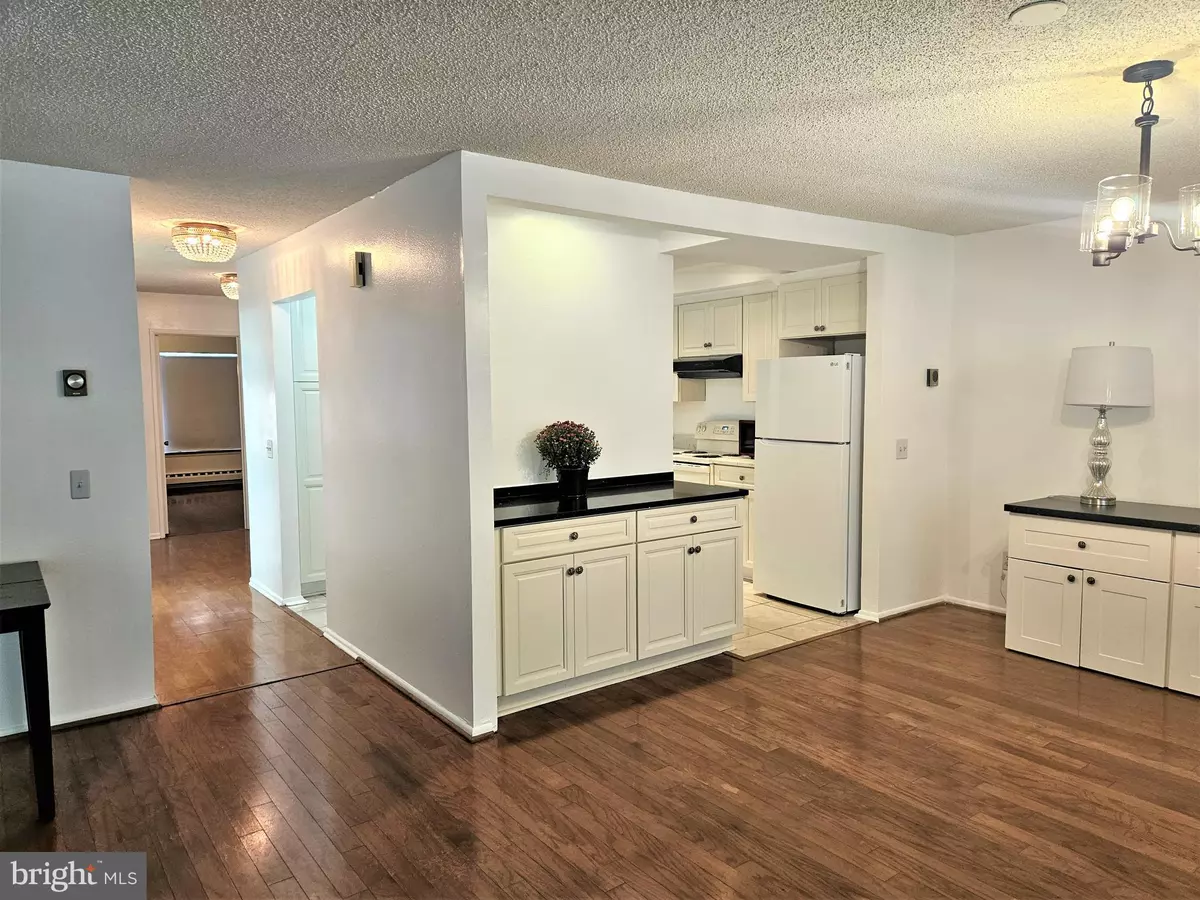$199,000
$199,000
For more information regarding the value of a property, please contact us for a free consultation.
3501 FOREST EDGE DR #14-1E Silver Spring, MD 20906
2 Beds
2 Baths
1,157 SqFt
Key Details
Sold Price $199,000
Property Type Condo
Sub Type Condo/Co-op
Listing Status Sold
Purchase Type For Sale
Square Footage 1,157 sqft
Price per Sqft $171
Subdivision Leisure World
MLS Listing ID MDMC2107836
Sold Date 12/14/23
Style Traditional
Bedrooms 2
Full Baths 2
Condo Fees $934/mo
HOA Y/N Y
Abv Grd Liv Area 1,157
Originating Board BRIGHT
Year Built 1977
Annual Tax Amount $1,618
Tax Year 2022
Property Description
Open house on Sunday, October 15th from 12 to 3pm. Rare ground level unit. No stairs from your car to Come in and take a look. New price improvement. Welcome to your new home In Leisure World. Enter a warm and welcoming unit with an updated light and bright white kitchen. Walk in level from the lobby and your own car port space is included. The kitchen has been updated with convenient added storage cabinets and drawers. The washer/dryer are full size/ side by side and the air handler was installed in 2018. Windows at both front and back of the unit bring in light and bring a feeling of space and openness. Updated luxury floors throughout. New Pedestal sink in Guest Bath. Owner's bath has a shower with sliding glass doors. Bedroom has an open concept dressing area with closet organizers and ceiling fan. The spacious living and dining area is great for entertaining and relaxing. The monthly Condo Fee covers all utilities including Xfinity cable TV and Internet. This unit on the ground floor allowing for easy access. The carport provides one covered parking space and there is ample parking around the building for additional vehicles. Two pets are allowed with no size restrictions. The community offers many activities including an 18-golf course, two swimming pools, a well-equipped fitness center, a theater, which offers plays, movies, music, and more. A billiard room, ceramics center, train club, coral group, fitness activities, dancing, tennis, pickle ball and many more clubs to choose from if you wish. There are two clubhouses for the residents to enjoy. Club House one has three restaurants and a sparkling ball room for gracious entertaining. Club House two hosts the fitness center, theater and indoor pool. There is a community bus service, and a semi-weekly community newspaper delivered to all buildings. A shopping center is conveniently located just outside the community entrance with a major food store, several restaurants and other shops and convenience stores to enjoy.
Location
State MD
County Montgomery
Zoning PRC
Rooms
Main Level Bedrooms 2
Interior
Interior Features Dining Area, Entry Level Bedroom, Floor Plan - Traditional, Floor Plan - Open, Flat, Recessed Lighting, Tub Shower
Hot Water Electric
Heating Baseboard - Electric
Cooling Central A/C
Flooring Carpet, Concrete, Laminate Plank
Equipment Dishwasher, Disposal, Dryer - Electric, Dryer - Front Loading, Oven/Range - Electric, Range Hood, Refrigerator, Washer, Water Heater
Furnishings No
Fireplace N
Window Features Screens,Sliding
Appliance Dishwasher, Disposal, Dryer - Electric, Dryer - Front Loading, Oven/Range - Electric, Range Hood, Refrigerator, Washer, Water Heater
Heat Source Electric
Laundry Dryer In Unit, Main Floor, Washer In Unit
Exterior
Exterior Feature Enclosed, Patio(s)
Garage Spaces 1.0
Carport Spaces 1
Parking On Site 1
Utilities Available Cable TV, Under Ground
Amenities Available Bank / Banking On-site, Billiard Room, Cable, Elevator, Extra Storage, Fencing, Fitness Center, Gated Community, Gift Shop, Golf Club, Golf Course, Golf Course Membership Available, Jog/Walk Path, Library, Newspaper Service, Picnic Area, Pool - Indoor, Pool - Outdoor, Pool Mem Avail, Putting Green, Reserved/Assigned Parking, Security, Swimming Pool, Tennis Courts, Transportation Service
Water Access N
View Garden/Lawn, Street, Trees/Woods
Street Surface Black Top
Accessibility Level Entry - Main, No Stairs
Porch Enclosed, Patio(s)
Total Parking Spaces 1
Garage N
Building
Story 3
Unit Features Garden 1 - 4 Floors
Foundation Slab
Sewer Public Sewer
Water Public
Architectural Style Traditional
Level or Stories 3
Additional Building Above Grade, Below Grade
New Construction N
Schools
School District Montgomery County Public Schools
Others
Pets Allowed Y
HOA Fee Include Cable TV,Common Area Maintenance,Electricity,Ext Bldg Maint,High Speed Internet,Heat,Lawn Maintenance,Management,Pest Control,Pool(s),Road Maintenance,Reserve Funds,Security Gate,Sewer,Snow Removal,Trash,Water
Senior Community Yes
Age Restriction 55
Tax ID 161301750004
Ownership Condominium
Security Features Smoke Detector
Acceptable Financing Cash, Conventional
Horse Property N
Listing Terms Cash, Conventional
Financing Cash,Conventional
Special Listing Condition Standard
Pets Allowed Cats OK, Dogs OK, Number Limit
Read Less
Want to know what your home might be worth? Contact us for a FREE valuation!

Our team is ready to help you sell your home for the highest possible price ASAP

Bought with Erica O'Neill • RLAH @properties

GET MORE INFORMATION





