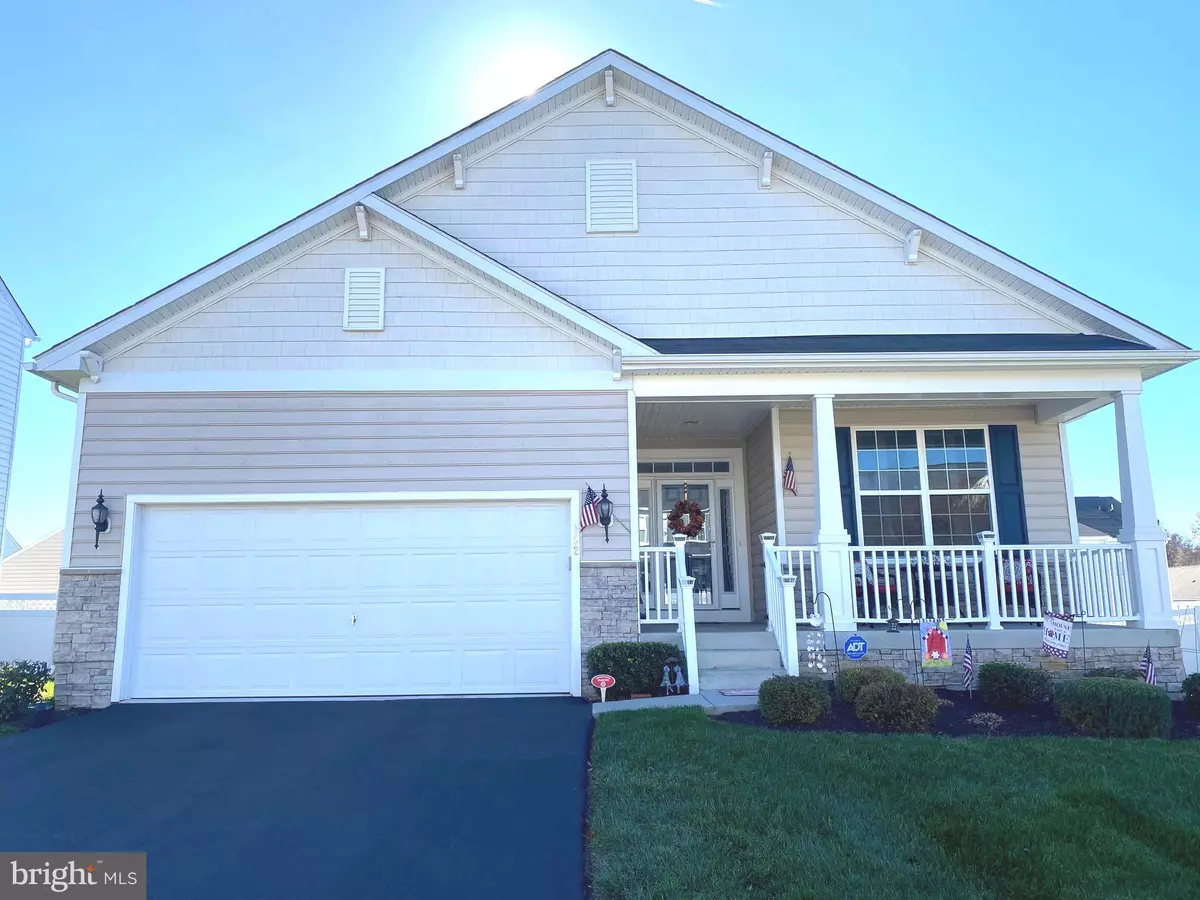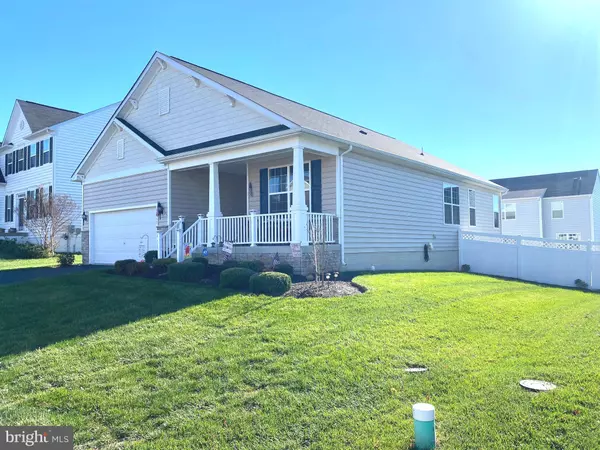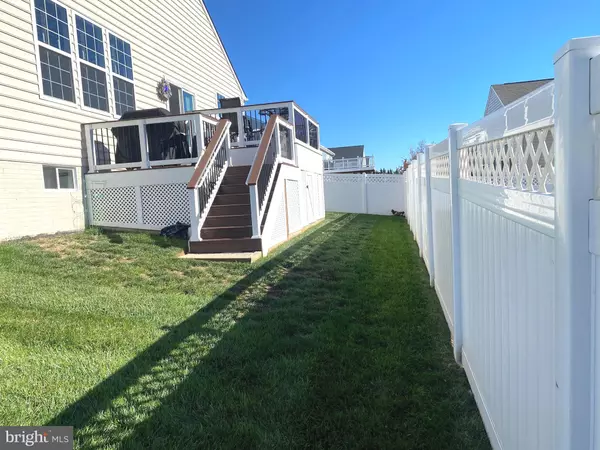$420,000
$420,000
For more information regarding the value of a property, please contact us for a free consultation.
102 OVERBROOK RD Ranson, WV 25438
3 Beds
3 Baths
2,481 SqFt
Key Details
Sold Price $420,000
Property Type Single Family Home
Sub Type Detached
Listing Status Sold
Purchase Type For Sale
Square Footage 2,481 sqft
Price per Sqft $169
Subdivision Shenandoah Springs
MLS Listing ID WVJF2009916
Sold Date 12/18/23
Style Ranch/Rambler
Bedrooms 3
Full Baths 3
HOA Fees $40/mo
HOA Y/N Y
Abv Grd Liv Area 1,681
Originating Board BRIGHT
Year Built 2018
Annual Tax Amount $1,307
Tax Year 2022
Lot Size 7,349 Sqft
Acres 0.17
Property Description
Gently used! This home has been impeccably cared for over its 5 years. Boasting 3 bedrooms, 3 full baths, and an attached 2 car garage, it doesn't show signs of any wear and has been immaculately maintained, allowing your move-in to be a seamless transition. The main level offers you 3 bedrooms and 2 full bathrooms. Your kitchen features all stainless appliances including a double oven, granite counters, lovely cabinetry, a pantry, a central island with an osmosis water system and room for stools . Enjoy the open floor plan! Look out from your kitchen over your family and guests in the adjoining living room and dining area. Enjoy the natural sunlight that pours into this room! The windows are accented with handsome plantation shutters making for a stunning visual. The master bedroom is spacious with its dual walk-in closets and an en suite with dual sink vanity and ceramic tiled shower. The second bathroom is situated conveniently between the remaining two bedrooms which are across the hall from the separate laundry room. Downstairs you'll find a partially finished lower level that has barely ever been used with a full bathroom and finished living area. Plenty of space for more rooms! This home comes equipped with an ADT security system, a tiered Trex deck with a gate for your pets, a 6 ft. privacy fence in the backyard, and pest control sensors around the exterior of the home. Located close to Charles Town Racetrack and lovely historic Harpers Ferry.
Location
State WV
County Jefferson
Zoning 101
Rooms
Other Rooms Living Room, Bedroom 2, Bedroom 3, Kitchen, Basement, Foyer, Bedroom 1, Laundry, Bathroom 1, Bathroom 2
Basement Full, Partially Finished, Connecting Stairway, Daylight, Partial, Interior Access, Outside Entrance, Rear Entrance, Space For Rooms, Sump Pump, Walkout Stairs, Windows
Main Level Bedrooms 3
Interior
Interior Features Carpet, Ceiling Fan(s), Combination Kitchen/Dining, Dining Area, Entry Level Bedroom, Family Room Off Kitchen, Floor Plan - Open, Kitchen - Island, Pantry, Primary Bath(s), Recessed Lighting, Stall Shower, Tub Shower, Upgraded Countertops, Walk-in Closet(s), Water Treat System, Window Treatments
Hot Water Electric
Heating Heat Pump(s)
Cooling Central A/C
Equipment Built-In Microwave, Built-In Range, Cooktop, Dishwasher, Disposal, Dryer - Front Loading, Washer, Oven - Double, Oven - Self Cleaning, Oven - Wall, Refrigerator, Stainless Steel Appliances, Water Conditioner - Owned
Fireplace N
Appliance Built-In Microwave, Built-In Range, Cooktop, Dishwasher, Disposal, Dryer - Front Loading, Washer, Oven - Double, Oven - Self Cleaning, Oven - Wall, Refrigerator, Stainless Steel Appliances, Water Conditioner - Owned
Heat Source Electric
Laundry Main Floor
Exterior
Parking Features Garage - Front Entry, Garage Door Opener, Inside Access
Garage Spaces 4.0
Fence Partially, Privacy, Rear, Vinyl
Amenities Available Tot Lots/Playground
Water Access N
Accessibility None
Road Frontage HOA
Attached Garage 2
Total Parking Spaces 4
Garage Y
Building
Story 2
Foundation Concrete Perimeter
Sewer Public Sewer
Water Public
Architectural Style Ranch/Rambler
Level or Stories 2
Additional Building Above Grade, Below Grade
New Construction N
Schools
School District Jefferson County Schools
Others
HOA Fee Include Road Maintenance,Snow Removal
Senior Community No
Tax ID 08 8D007E00000000
Ownership Fee Simple
SqFt Source Assessor
Security Features Security System
Special Listing Condition Standard
Read Less
Want to know what your home might be worth? Contact us for a FREE valuation!

Our team is ready to help you sell your home for the highest possible price ASAP

Bought with Rebekah Ann Miles • RE/MAX Results

GET MORE INFORMATION





