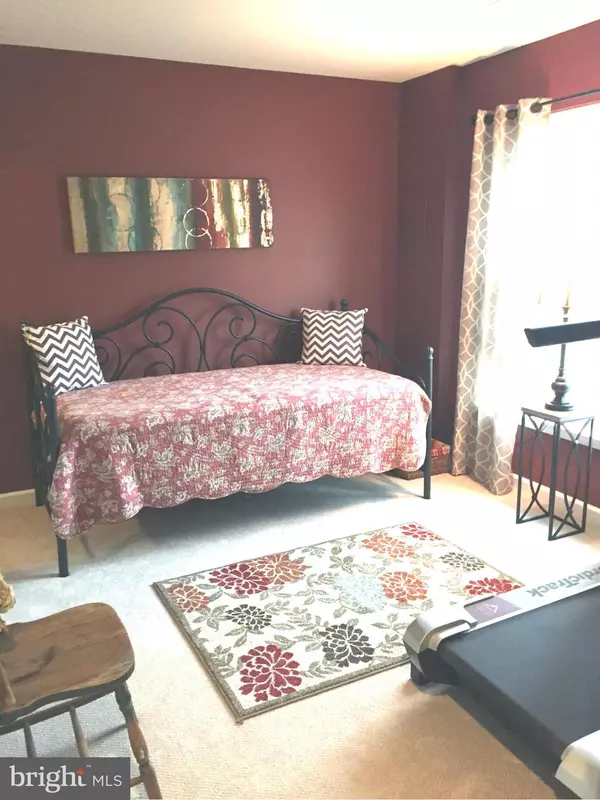$195,000
$205,900
5.3%For more information regarding the value of a property, please contact us for a free consultation.
403 HAMILTON CT Stephens City, VA 22655
4 Beds
4 Baths
2,178 Sqft Lot
Key Details
Sold Price $195,000
Property Type Townhouse
Sub Type Interior Row/Townhouse
Listing Status Sold
Purchase Type For Sale
Subdivision Hamilton Court
MLS Listing ID 1001327185
Sold Date 06/10/16
Style Traditional
Bedrooms 4
Full Baths 3
Half Baths 1
HOA Fees $83/mo
HOA Y/N Y
Originating Board MRIS
Year Built 2006
Lot Size 2,178 Sqft
Acres 0.05
Property Description
Gorgeous 4 br 3.5 bath townhome! Features main level br which could also serve as a home office & a full bath & fam room w/ a gas fireplace & rear entry on the main level. Many closets and storage possibilities! Currently has 1 br set up as a huge walk-in closet! Amazing open kitchen & living room on the second floor. HOA includes lawn and trash pick up 2x/wk! Window treatments and blinds convey!
Location
State VA
County Frederick
Zoning RP
Rooms
Other Rooms Living Room, Primary Bedroom, Bedroom 3, Bedroom 4, Kitchen, Family Room, Laundry, Bedroom 6, Attic
Main Level Bedrooms 1
Interior
Interior Features Dining Area, Family Room Off Kitchen, Kitchen - Island, Kitchen - Table Space, Kitchen - Eat-In, Primary Bath(s), Entry Level Bedroom, Window Treatments, Wood Floors
Hot Water 60+ Gallon Tank, Natural Gas
Heating Forced Air, Steam
Cooling Central A/C
Fireplaces Number 1
Fireplaces Type Gas/Propane
Equipment Washer/Dryer Hookups Only, Dishwasher, Disposal, Dryer - Front Loading, Freezer, Icemaker, Microwave, Refrigerator, Oven/Range - Electric, Washer, Water Heater
Fireplace Y
Appliance Washer/Dryer Hookups Only, Dishwasher, Disposal, Dryer - Front Loading, Freezer, Icemaker, Microwave, Refrigerator, Oven/Range - Electric, Washer, Water Heater
Heat Source Natural Gas
Exterior
Parking On Site 2
Water Access N
Accessibility Level Entry - Main
Garage N
Private Pool N
Building
Story 3+
Sewer Public Septic, Public Sewer
Water Public
Architectural Style Traditional
Level or Stories 3+
New Construction N
Schools
Elementary Schools Bass-Hoover
Middle Schools Robert E. Aylor
High Schools Sherando
School District Frederick County Public Schools
Others
HOA Fee Include Lawn Maintenance,Trash
Senior Community No
Tax ID 43990
Ownership Fee Simple
Special Listing Condition Standard
Read Less
Want to know what your home might be worth? Contact us for a FREE valuation!

Our team is ready to help you sell your home for the highest possible price ASAP

Bought with Tien H Nguyen • Proplocate Realty, LLC

GET MORE INFORMATION





