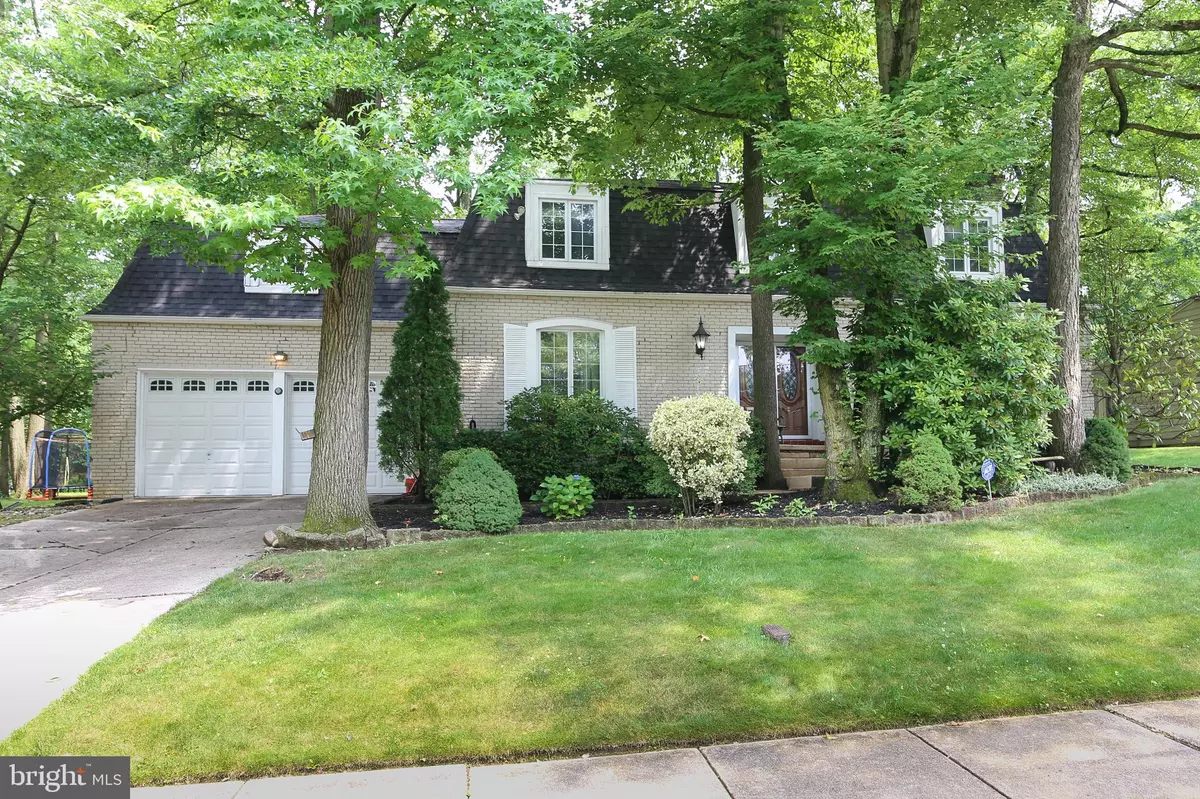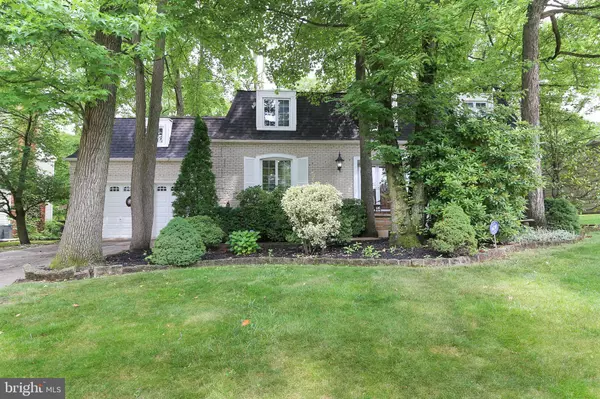$400,000
$475,000
15.8%For more information regarding the value of a property, please contact us for a free consultation.
407 SILVER HILL RD Cherry Hill, NJ 08002
4 Beds
3 Baths
2,742 SqFt
Key Details
Sold Price $400,000
Property Type Single Family Home
Sub Type Detached
Listing Status Sold
Purchase Type For Sale
Square Footage 2,742 sqft
Price per Sqft $145
Subdivision Forest Park
MLS Listing ID NJCD2050442
Sold Date 12/18/23
Style Traditional
Bedrooms 4
Full Baths 2
Half Baths 1
HOA Y/N N
Abv Grd Liv Area 2,742
Originating Board BRIGHT
Year Built 1972
Annual Tax Amount $10,619
Tax Year 2022
Lot Size 9,901 Sqft
Acres 0.23
Lot Dimensions 90.00 x 110.00
Property Description
Back on the Market!! This well-loved and well maintained, spacious home is move-in ready and will give any new owner the right mix of space, location and value! Just four houses from the lake! Wonderful curb appeal with limestone brick and a mansard roof, the well-manicured and mature plantings around the front walk lead you into a beautiful foyer with slate tile floors. The entire first floor has loads of natural light with plenty of oversized windows and sliders. The living room is extra-large with hardwood floors, built in shelving and a fireplace and would make a superb venue for all your festive affairs. The formal dining room is adjacent and leads to the kitchen and family room giving a fluid circular flow to the entire first floor. The eat in kitchen has granite counter tops, cream colored cabinets and an oversized kitchen sink. The kitchen also has a sliding door that opens to the large paver patio and wooded backyard sanctuary. The family room is attached to the kitchen so the cook is never far from the conversation. A powder room, access to the 2 car garage and the basement finish off this main level. Upstairs the master suite features two large closets and private en suite master bath. Three additional large bedrooms share another full bath. All bedrooms have hardwood floors. There is also an oversized Bonus Room which could be used as a 5th bedroom, playroom, office or a multitude of other things. The unfinished basement has a French drain keeping it nice and dry. It could easily be finished to create additional living space. This home has several large finished and unfinished storage spaces. This home also features 2 zoned HVAC. Depending on personal taste this home could be updated with a new owners touch – but simply cosmetics and is also in move in ready condition just the way it is. Has GREAT bones, incredible layout and everything functions great! The owner prefers to sell the home strictly as-is, the Buyer will be responsible for obtaining the CO. This beautiful neighborhood is located in a prime location on the west side of Cherry Hill – close to all major roadways including Rtes 295, 70, 38. Easy access to renowned restaurants, houses of worship, upscale & everyday shopping, points of interest, nightlife and recreational destinations. This one is what you’ve been waiting for so do not miss it!
Location
State NJ
County Camden
Area Cherry Hill Twp (20409)
Zoning RESIDENTIAL
Rooms
Basement Drainage System, Full, Interior Access
Interior
Interior Features Breakfast Area, Built-Ins, Carpet, Dining Area, Family Room Off Kitchen, Floor Plan - Traditional, Pantry, Wood Floors
Hot Water Natural Gas
Heating Forced Air, Zoned
Cooling Central A/C
Fireplaces Number 1
Fireplaces Type Marble
Equipment Built-In Microwave, Dishwasher, Disposal, Dryer, Refrigerator, Stove, Washer, Water Heater
Fireplace Y
Appliance Built-In Microwave, Dishwasher, Disposal, Dryer, Refrigerator, Stove, Washer, Water Heater
Heat Source Natural Gas
Laundry Basement
Exterior
Exterior Feature Patio(s)
Garage Garage - Front Entry, Garage Door Opener, Inside Access
Garage Spaces 2.0
Water Access N
Accessibility None
Porch Patio(s)
Attached Garage 2
Total Parking Spaces 2
Garage Y
Building
Story 2
Foundation Block
Sewer Public Sewer
Water Public
Architectural Style Traditional
Level or Stories 2
Additional Building Above Grade, Below Grade
New Construction N
Schools
High Schools Cherry Hill High-West H.S.
School District Cherry Hill Township Public Schools
Others
Senior Community No
Tax ID 09-00302 01-00012
Ownership Fee Simple
SqFt Source Assessor
Special Listing Condition Standard
Read Less
Want to know what your home might be worth? Contact us for a FREE valuation!

Our team is ready to help you sell your home for the highest possible price ASAP

Bought with Carlos Cesar • RE/MAX 2000

GET MORE INFORMATION





