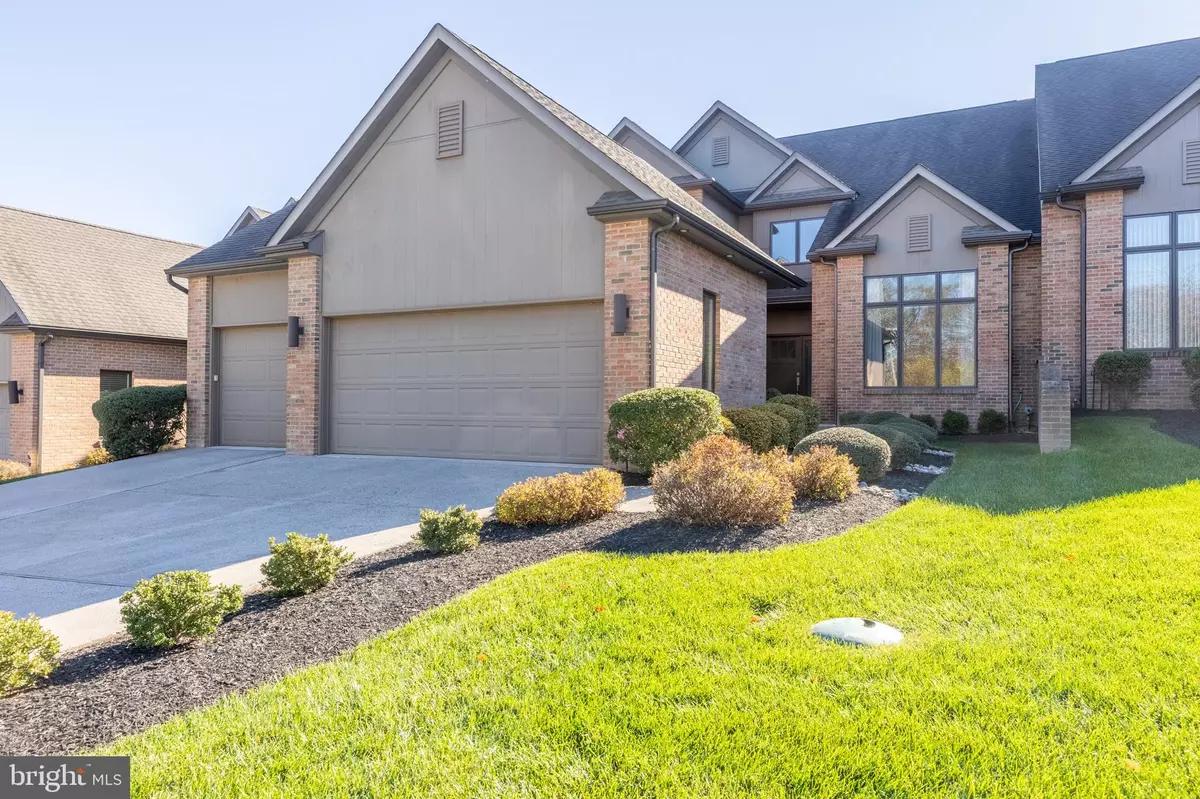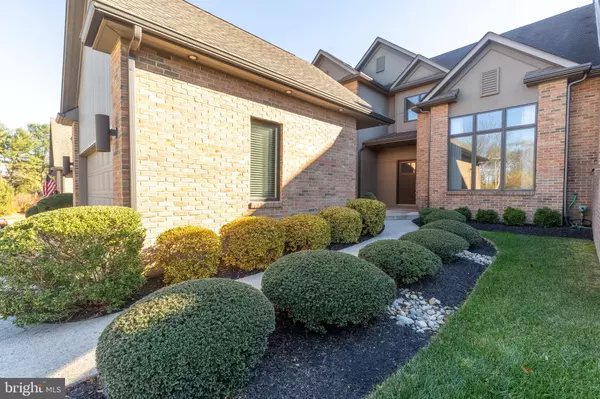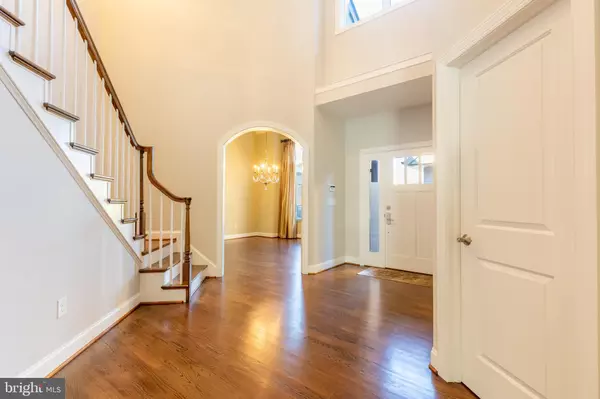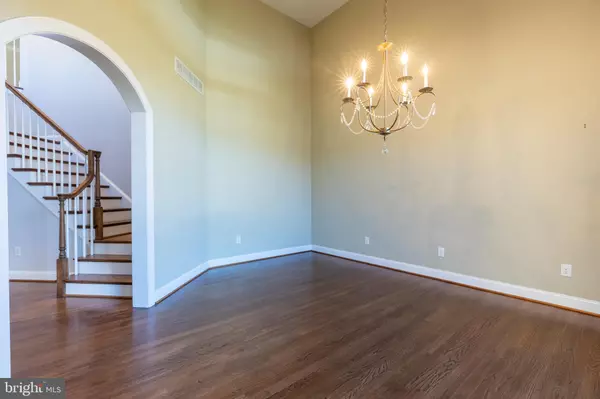$725,000
$700,000
3.6%For more information regarding the value of a property, please contact us for a free consultation.
13 DOWNS DR Wilmington, DE 19807
3 Beds
3 Baths
3,175 SqFt
Key Details
Sold Price $725,000
Property Type Single Family Home
Sub Type Twin/Semi-Detached
Listing Status Sold
Purchase Type For Sale
Square Footage 3,175 sqft
Price per Sqft $228
Subdivision Limerick
MLS Listing ID DENC2052912
Sold Date 12/19/23
Style Contemporary
Bedrooms 3
Full Baths 2
Half Baths 1
HOA Fees $29/ann
HOA Y/N Y
Abv Grd Liv Area 3,175
Originating Board BRIGHT
Year Built 2010
Annual Tax Amount $6,343
Tax Year 2022
Lot Size 6,534 Sqft
Acres 0.15
Lot Dimensions 52.00 x 126.60
Property Description
Open, airy and light filled semidetached home with 1st floor Master bedroom suite, 3 car garage and 3175 sq ft. Upon entering you’re greeted by a grand 2story entry foyer with gleaming hardwood floors that run throughout most of the first floor. The focal point of this home is the Great Room with soaring ceilings, oversized windows, built in cabinetry, gas fireplace and sliders to deck, creates the ideal place to relax and entertain. The great room opens to the gourmet kitchen with 42” cabinetry, huge island, solid surface countertops, 5 burner gas cooktop, subzero refrigerator, Bosch dishwasher and more! The gracious formal dining room, which is located off the foyer, has eye-catching arched doorway, oversized windows and hardwood floors. The brightly lit foyer with volume ceilings and a wall of windows, makes a welcoming entrance for any guest. The 1st floor main bedroom suite also has a vaulted ceiling, oversized windows, 4-piece bath with tub, large double sink vanity, glass shower and walk in closet with built in organizer. The first floor is completed by an Office with built in shelving and oversized laundry with custom cabinetry. Upstairs you’ll find 2 bedrooms, full bath and loft area overlooking great room. The walkout basement with 9’ clearance has roughed in plumbing for bath and has access to lower level deck. Don’t’ forget the rare 3 car garage! This home has an extremely convenient location to Wilmington, Greenville and I95!
Location
State DE
County New Castle
Area Hockssn/Greenvl/Centrvl (30902)
Zoning NCPUD
Rooms
Other Rooms Living Room, Dining Room, Primary Bedroom, Bedroom 2, Bedroom 3, Family Room, Great Room
Basement Daylight, Partial, Outside Entrance, Walkout Level
Main Level Bedrooms 1
Interior
Hot Water Propane
Heating Forced Air
Cooling Central A/C
Fireplaces Number 1
Fireplace Y
Heat Source Propane - Owned
Exterior
Parking Features Garage - Front Entry
Garage Spaces 3.0
Water Access N
Accessibility None
Attached Garage 3
Total Parking Spaces 3
Garage Y
Building
Story 2
Foundation Concrete Perimeter
Sewer Public Sewer
Water Public
Architectural Style Contemporary
Level or Stories 2
Additional Building Above Grade, Below Grade
New Construction N
Schools
School District Red Clay Consolidated
Others
Senior Community No
Tax ID 07-032.10-128
Ownership Fee Simple
SqFt Source Assessor
Special Listing Condition Standard
Read Less
Want to know what your home might be worth? Contact us for a FREE valuation!

Our team is ready to help you sell your home for the highest possible price ASAP

Bought with Robert Watson • RE/MAX Elite

GET MORE INFORMATION





