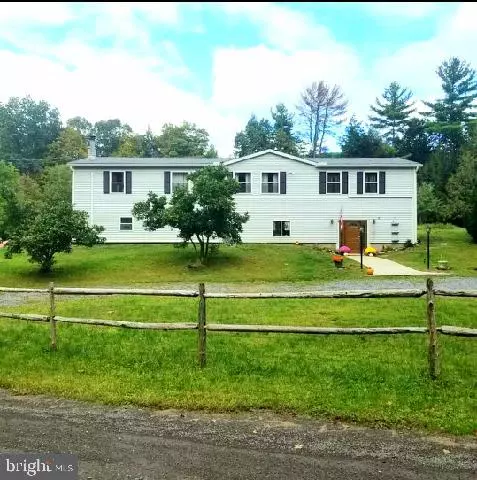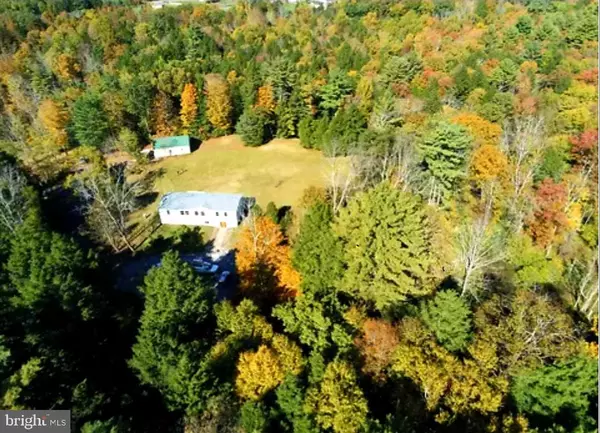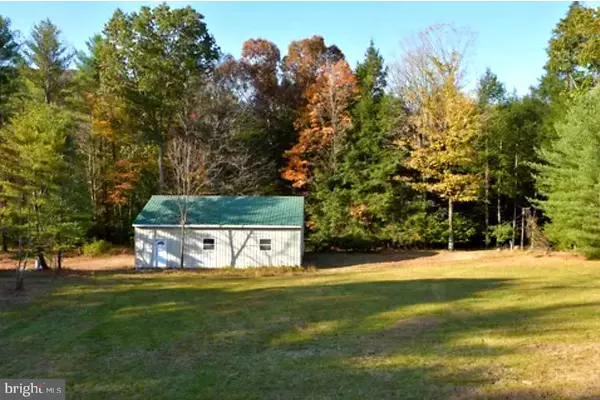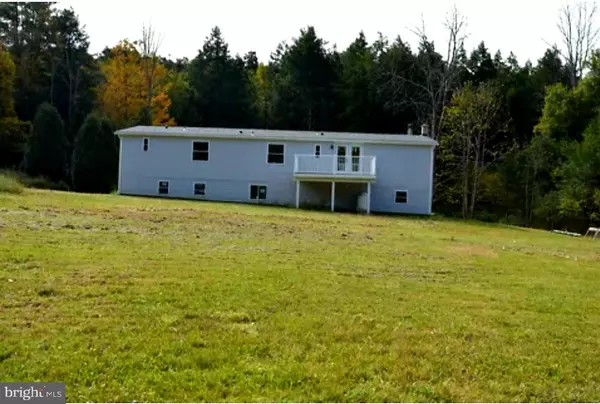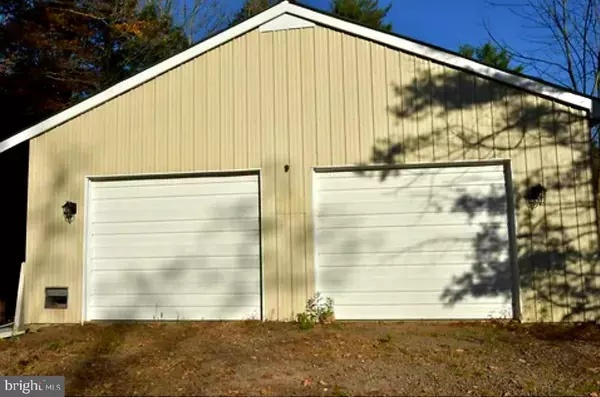$370,000
$370,000
For more information regarding the value of a property, please contact us for a free consultation.
61 BRIDGE OUT RD Sweet Valley, PA 18656
6 Beds
4 Baths
3,400 SqFt
Key Details
Sold Price $370,000
Property Type Single Family Home
Sub Type Detached
Listing Status Sold
Purchase Type For Sale
Square Footage 3,400 sqft
Price per Sqft $108
Subdivision None Available
MLS Listing ID PALU2001260
Sold Date 12/20/23
Style Raised Ranch/Rambler
Bedrooms 6
Full Baths 4
HOA Y/N N
Abv Grd Liv Area 3,400
Originating Board BRIGHT
Year Built 1997
Tax Year 2021
Lot Size 4.530 Acres
Acres 4.53
Property Description
For Sale By Owner. Fall in love with this beautifully remodeled modern scenic home that sits on 4.5 acres with a creek and waterfall in your backyard. Only 5 miles from the Ricketts Glen Trails. Just 15 mins from Lake Jean! You don't want to miss this spacious, completely remodeled home. Complete with hardwood, marble and tile floors throughout. Beautiful marble mural in mudroom, french doors lead into a large open kitchen with granite counters and newer appliances. Ultra modern showers. Fireplace and a patio deck on second floor. First floor has one bed/bath and laundry. Stairs lead to a huge open room with lots of light and vaulted ceilings with five more bedrooms, so many possibilities! Whole home equipped with newly installed energy efficient LG ductless units for heat and a/c. Outside is a 6 car garage, newly built greenhouse, and chicken coop. Walk down the path through the woodline and find a small cabin and beautiful gushing waterfall. This property is a true gem! So much to love!
Location
State PA
County Luzerne
Area Fairmount Twp (13719)
Zoning R
Rooms
Main Level Bedrooms 6
Interior
Interior Features Combination Kitchen/Dining, Combination Dining/Living, Efficiency, Floor Plan - Open, Kitchen - Island, Primary Bath(s), Recessed Lighting, Soaking Tub, Tub Shower, Upgraded Countertops, Walk-in Closet(s)
Hot Water Propane, Tankless
Heating Central, Heat Pump - Electric BackUp
Cooling Wall Unit
Flooring Ceramic Tile, Marble, Bamboo
Equipment Oven - Wall, Microwave, ENERGY STAR Refrigerator, ENERGY STAR Dishwasher
Fireplace N
Appliance Oven - Wall, Microwave, ENERGY STAR Refrigerator, ENERGY STAR Dishwasher
Heat Source Propane - Leased, Wood
Exterior
Exterior Feature Balcony
Parking Features Garage Door Opener, Garage - Side Entry, Oversized
Garage Spaces 6.0
Fence Partially
Utilities Available Cable TV Available
Water Access N
View Creek/Stream
Roof Type Asphalt,Shingle
Accessibility Other
Porch Balcony
Total Parking Spaces 6
Garage Y
Building
Lot Description Corner, Partly Wooded, Stream/Creek, Cleared
Story 2
Foundation Concrete Perimeter
Sewer Private Sewer
Water Well
Architectural Style Raised Ranch/Rambler
Level or Stories 2
Additional Building Above Grade, Below Grade
New Construction N
Schools
School District Northwest Area
Others
Senior Community No
Tax ID 19-F2-00A-26C-000
Ownership Fee Simple
SqFt Source Assessor
Special Listing Condition Standard
Read Less
Want to know what your home might be worth? Contact us for a FREE valuation!

Our team is ready to help you sell your home for the highest possible price ASAP

Bought with David L White • OwnerEntry.com

GET MORE INFORMATION

