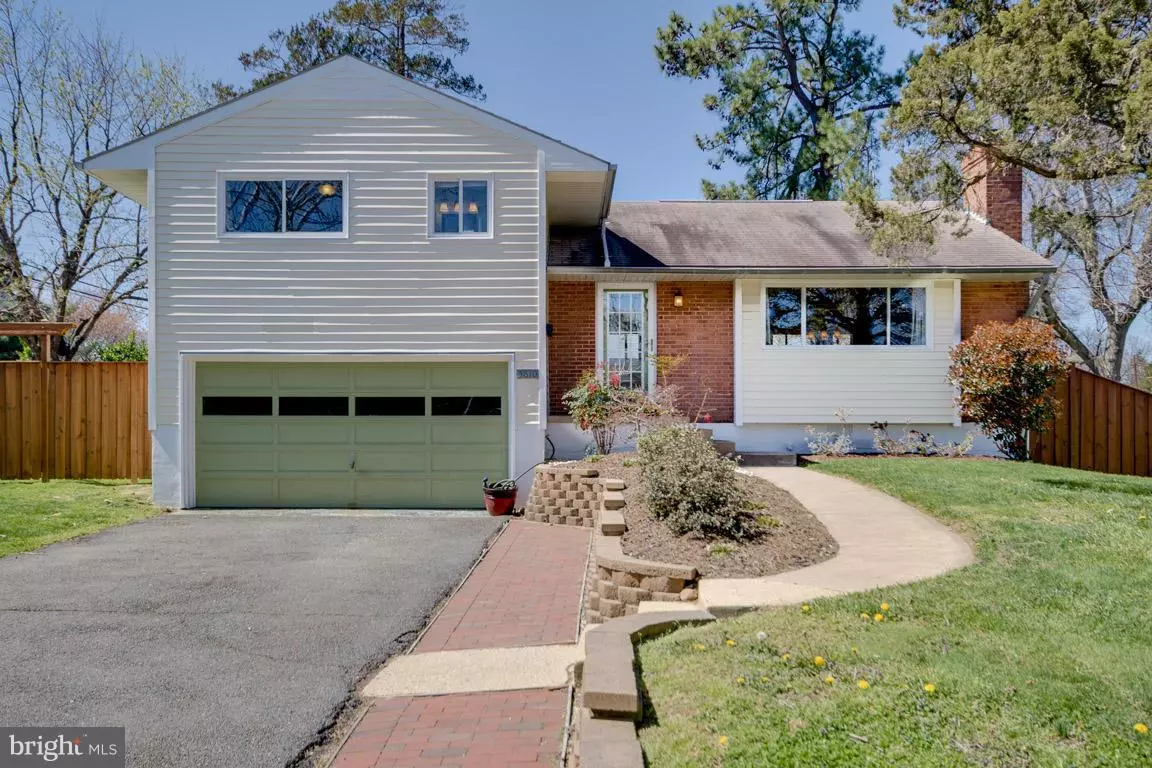$530,000
$525,000
1.0%For more information regarding the value of a property, please contact us for a free consultation.
5810 SABLE DR Alexandria, VA 22303
3 Beds
2 Baths
1,608 SqFt
Key Details
Sold Price $530,000
Property Type Single Family Home
Sub Type Detached
Listing Status Sold
Purchase Type For Sale
Square Footage 1,608 sqft
Price per Sqft $329
Subdivision Burgundy Farm
MLS Listing ID 1001919159
Sold Date 06/13/16
Style Split Level
Bedrooms 3
Full Baths 2
HOA Y/N N
Abv Grd Liv Area 1,284
Originating Board MRIS
Year Built 1954
Annual Tax Amount $4,972
Tax Year 2015
Lot Size 0.250 Acres
Acres 0.25
Property Description
This beautiful home move-in ready! Entertain in your updated kitchen with new appliances and quartz countertops. Large master bedroom that includes private bath. Enjoy the fully finished basement with walkout access. Gleaming hardwood floors throughout. Home was just professionally painted. Less than 2 miles from Metro, with Metro bus stop close by. Checkout the 3D & video tours and layout online.
Location
State VA
County Fairfax
Zoning 130
Rooms
Other Rooms Living Room, Dining Room, Primary Bedroom, Bedroom 2, Bedroom 3, Kitchen, Family Room
Basement Fully Finished, Walkout Level
Interior
Interior Features Family Room Off Kitchen, Combination Dining/Living, Primary Bath(s), Upgraded Countertops, Window Treatments, Crown Moldings, Floor Plan - Traditional
Hot Water Natural Gas
Heating Forced Air, Central
Cooling Programmable Thermostat, Central A/C
Fireplaces Number 1
Equipment Dishwasher, Disposal, Dryer, Icemaker, Microwave, Oven/Range - Electric, Washer, Water Heater
Fireplace Y
Appliance Dishwasher, Disposal, Dryer, Icemaker, Microwave, Oven/Range - Electric, Washer, Water Heater
Heat Source Natural Gas
Exterior
Garage Spaces 2.0
Water Access N
Roof Type Asphalt
Street Surface Paved
Accessibility None
Road Frontage Public, City/County
Attached Garage 2
Total Parking Spaces 2
Garage Y
Private Pool N
Building
Story 3+
Sewer Public Sewer
Water Public
Architectural Style Split Level
Level or Stories 3+
Additional Building Above Grade, Below Grade
Structure Type Dry Wall
New Construction N
Schools
Elementary Schools Clermont
Middle Schools Twain
High Schools Edison
School District Fairfax County Public Schools
Others
Senior Community No
Tax ID 82-2-5-E -1
Ownership Fee Simple
Special Listing Condition Standard
Read Less
Want to know what your home might be worth? Contact us for a FREE valuation!

Our team is ready to help you sell your home for the highest possible price ASAP

Bought with Daniel A Bernstein • KW United

GET MORE INFORMATION





