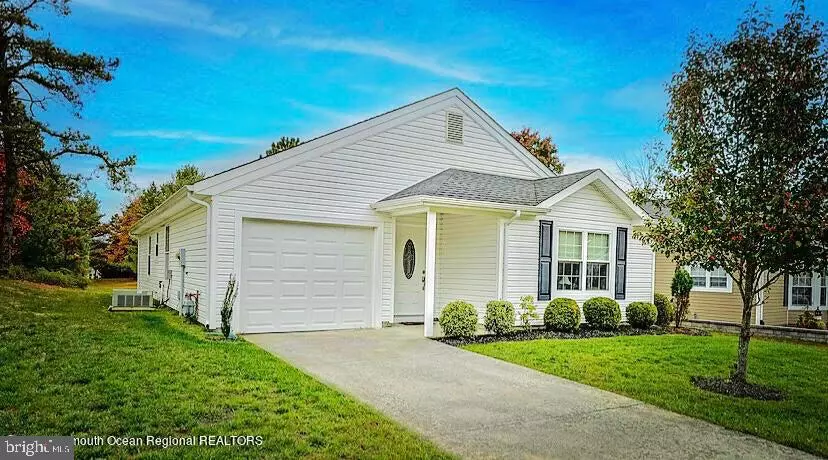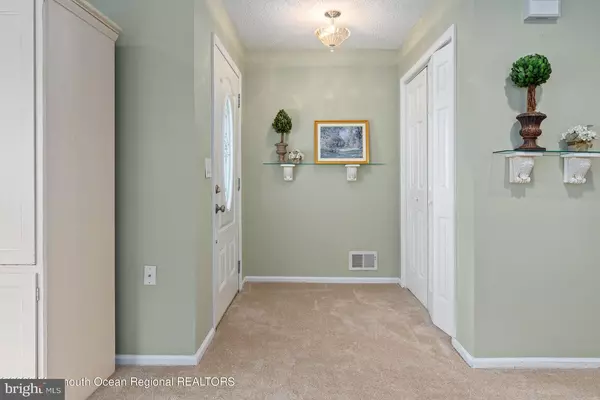$327,000
$334,900
2.4%For more information regarding the value of a property, please contact us for a free consultation.
145 PINE OAK BLVD Barnegat, NJ 08005
2 Beds
2 Baths
1,408 SqFt
Key Details
Sold Price $327,000
Property Type Single Family Home
Sub Type Detached
Listing Status Sold
Purchase Type For Sale
Square Footage 1,408 sqft
Price per Sqft $232
Subdivision Pheasant Run - Barnegat
MLS Listing ID NJOC2022232
Sold Date 12/15/23
Style Ranch/Rambler
Bedrooms 2
Full Baths 2
HOA Fees $85/mo
HOA Y/N Y
Abv Grd Liv Area 1,408
Originating Board BRIGHT
Year Built 1988
Annual Tax Amount $3,743
Tax Year 2022
Lot Size 5,153 Sqft
Acres 0.12
Lot Dimensions 0.00 x 0.00
Property Description
Welcome to 145 Pine Oak Blvd, this home is beautifully done! Neutral colors throughout make this home very warm and inviting. From the minute you walk in you will feel right at home. It features 2 bedrooms and 2 full baths. Primary bedroom has large walk in closet and full en-suite. Plenty of upgrades in this home. The updated kitchen features beautiful granite counters, soft close cabinets, stainless steel appliances and new tile flooring.Roof, siding, windows and sliding glass door were all replaced in 2016. New neutral carpet is one year old! Low taxes and HOA is $85.00 per month and includes lawn and snow maintenance. Clubhouse with many activities, salt water heated pool, tennis, bocci, shuffleboard and pickle board courts, picnic area. Located right off parkway, close to Atlantic City, Long Beach Island, shopping, restaurants, hospital. Visit downtown Barnegat for antique shops and several restaurants. Close to public bay beach Fishing dock and marinas. DON’T MISS THIS ONE!!!
Location
State NJ
County Ocean
Area Barnegat Twp (21501)
Zoning RLAC
Rooms
Main Level Bedrooms 2
Interior
Interior Features Attic, Carpet, Ceiling Fan(s), Chair Railings, Dining Area, Entry Level Bedroom, Floor Plan - Open, Formal/Separate Dining Room, Kitchen - Eat-In
Hot Water Natural Gas
Heating Forced Air
Cooling Central A/C
Flooring Carpet, Ceramic Tile
Equipment Built-In Microwave, Dishwasher, Dryer, Microwave, Oven - Self Cleaning, Range Hood, Stainless Steel Appliances, Stove, Washer
Fireplace N
Appliance Built-In Microwave, Dishwasher, Dryer, Microwave, Oven - Self Cleaning, Range Hood, Stainless Steel Appliances, Stove, Washer
Heat Source Natural Gas
Exterior
Water Access N
Roof Type Asphalt,Shingle
Accessibility Level Entry - Main
Garage N
Building
Story 1
Foundation Slab
Sewer Public Sewer
Water Public
Architectural Style Ranch/Rambler
Level or Stories 1
Additional Building Above Grade, Below Grade
New Construction N
Others
HOA Fee Include Common Area Maintenance,Lawn Maintenance,Management,Pool(s),Snow Removal,Trash
Senior Community Yes
Age Restriction 55
Tax ID 01-00093 03-00072
Ownership Fee Simple
SqFt Source Assessor
Acceptable Financing Cash, Conventional, FHA
Listing Terms Cash, Conventional, FHA
Financing Cash,Conventional,FHA
Special Listing Condition Standard
Read Less
Want to know what your home might be worth? Contact us for a FREE valuation!

Our team is ready to help you sell your home for the highest possible price ASAP

Bought with Non Member • Non Subscribing Office

GET MORE INFORMATION





