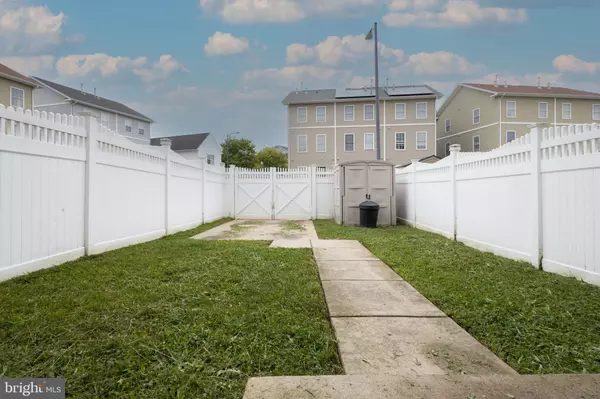$410,000
$409,900
For more information regarding the value of a property, please contact us for a free consultation.
1412 SE SHIPPEN LN SE Washington, DC 20020
4 Beds
3 Baths
2,160 SqFt
Key Details
Sold Price $410,000
Property Type Townhouse
Sub Type Interior Row/Townhouse
Listing Status Sold
Purchase Type For Sale
Square Footage 2,160 sqft
Price per Sqft $189
Subdivision Randle Heights
MLS Listing ID DCDC2102346
Sold Date 12/22/23
Style Traditional
Bedrooms 4
Full Baths 2
Half Baths 1
HOA Fees $63/mo
HOA Y/N Y
Abv Grd Liv Area 2,160
Originating Board BRIGHT
Year Built 2008
Tax Year 2022
Lot Size 1,627 Sqft
Acres 0.04
Property Description
House is active pending release. SELLER SAID SALE!! PRICED DROPPED TREMDOUSLY!! Dreaming of owning in DC? Don’t miss this chance to own this traditional townhome with off-street parking in the Henson Ridge Development. Bring your color palette and samples to update the paint and carpet. Seller will consider a carpet and paint allowance at settlement. Upon entering, you are welcomed by wood flooring throughout the main level with an open floorplan. Approaching the back door there is a half bath and a laundry closet on the right and just passed the laundry closet is a breakfast area large enough for a kitchen table. The kitchen is very open with 42-inch cabinets, granite countertops and a window displaying natural light. The backyard has a privacy fence that's perfect for entertaining and/or summer barbeques. It also features off-street parking for one car. Carpet is throughout the stairs and 2 upper levels with 4 bedrooms. The 2nd and 3rd floors feature 2 bedrooms and 2 Jack and Jill bathrooms. However, the 3rd level has a bonus space that can be used for a hobby room, game room, playroom, tv room, etc. Bring your ideas to personalize this room. The home is a short distance to 2 metro stations, bus stops, Suitland Parkway, Baltimore Washington Parkway (295), 395, Beltway (495), DC’s Entertainment & Sports Arena, Nationals Ball Park, Audi Field Soccer Stadium, THEARC, THE ARC WEST, Boys and Girls Club, Joint Base Andrews, MGM Grand, The Warf, + more. Sold as is. Bring your color palette and samples to update the paint and carpet. MAKE AN OFFER. This is a WINNER - Welcome Home!
Location
State DC
County Washington
Zoning RA1
Rooms
Other Rooms Living Room, Dining Room, Primary Bedroom, Bedroom 3, Bedroom 4, Kitchen, Bedroom 1, Laundry, Bonus Room, Half Bath
Interior
Interior Features Carpet, Combination Dining/Living, Floor Plan - Traditional, Kitchen - Table Space, Walk-in Closet(s), Wood Floors
Hot Water Natural Gas
Heating Forced Air
Cooling Central A/C
Flooring Carpet, Hardwood
Equipment Dishwasher, Disposal, Dryer - Electric, Dryer - Front Loading, Oven/Range - Electric, Refrigerator, Washer, Water Heater, Built-In Microwave
Fireplace N
Window Features Double Pane,Screens
Appliance Dishwasher, Disposal, Dryer - Electric, Dryer - Front Loading, Oven/Range - Electric, Refrigerator, Washer, Water Heater, Built-In Microwave
Heat Source Natural Gas
Laundry Main Floor
Exterior
Garage Spaces 1.0
Fence Rear, Fully, Privacy
Water Access N
Roof Type Architectural Shingle
Accessibility None
Total Parking Spaces 1
Garage N
Building
Lot Description Rear Yard
Story 3
Foundation Concrete Perimeter
Sewer Public Sewer
Water Public
Architectural Style Traditional
Level or Stories 3
Additional Building Above Grade, Below Grade
Structure Type Dry Wall
New Construction N
Schools
Elementary Schools Turner
Middle Schools Johnson
High Schools Ballou Senior
School District District Of Columbia Public Schools
Others
HOA Fee Include Common Area Maintenance,Snow Removal,Trash
Senior Community No
Tax ID 5885//0081
Ownership Fee Simple
SqFt Source Assessor
Security Features Security System,Smoke Detector
Special Listing Condition Standard
Read Less
Want to know what your home might be worth? Contact us for a FREE valuation!

Our team is ready to help you sell your home for the highest possible price ASAP

Bought with Shannon Gopaul • Samson Properties

GET MORE INFORMATION





