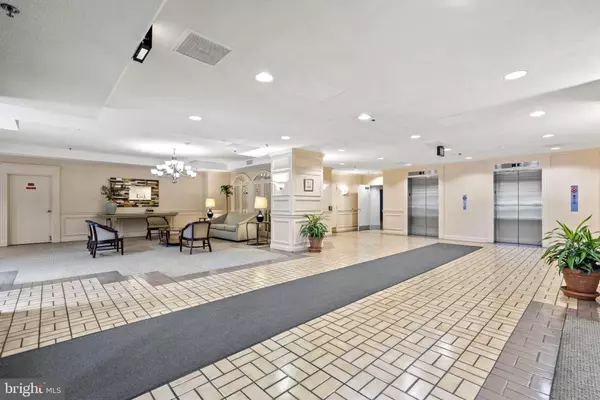$214,999
$209,999
2.4%For more information regarding the value of a property, please contact us for a free consultation.
15100 INTERLACHEN DR #4-426 Silver Spring, MD 20906
2 Beds
2 Baths
1,225 SqFt
Key Details
Sold Price $214,999
Property Type Condo
Sub Type Condo/Co-op
Listing Status Sold
Purchase Type For Sale
Square Footage 1,225 sqft
Price per Sqft $175
Subdivision Greens At Leisure World
MLS Listing ID MDMC2112644
Sold Date 12/29/23
Style Contemporary
Bedrooms 2
Full Baths 2
Condo Fees $888/mo
HOA Y/N N
Abv Grd Liv Area 1,225
Originating Board BRIGHT
Year Built 1984
Annual Tax Amount $1,967
Tax Year 2022
Property Description
Welcome to this beautiful two bedroom, two full bath condo located in the sought-after Greens at Leisure World, an exclusive 55+ community in Silver Spring, Maryland. This corner unit offers a spacious layout with abundant natural light, featuring a sunlit kitchen with a large pantry, a formal dining area, and a generously sized living room, perfect for relaxation and entertainment. Both bedrooms are elegantly designed, each equipped with its own en-suite bathroom for utmost convenience and privacy. Additionally, this unit boasts ample closet space, in-unit washer and dryer, and a closed-in balcony providing a perfect spot for enjoying the sun's warmth and nature views. As a resident of Leisure World, you'll have access to an array of amenities and features, including but not limited to a golf course and tennis courts for the sports enthusiasts, indoor and outdoor swimming pools, grand fitness center, and nature trails. There is a community center for social gatherings and events, as well as on-site restaurants, allowing for convenient dining options. This gated community also has 24/7 security for peace of mind. Close to Manor Country Club, Leisure World Golf Club, Leisure World shopping plaza, Georgia Ave, ICC, Aspen Hill shopping center, and countless parks and walking paths- you don't want to miss this great opportunity!
Location
State MD
County Montgomery
Zoning PRC
Rooms
Other Rooms Living Room, Dining Room, Primary Bedroom, Bedroom 2, Kitchen, Foyer, Sun/Florida Room
Main Level Bedrooms 2
Interior
Interior Features Dining Area, Window Treatments, Primary Bath(s), Floor Plan - Open, Floor Plan - Traditional
Hot Water Electric
Heating Forced Air
Cooling Ceiling Fan(s), Central A/C
Equipment Dishwasher, Disposal, Exhaust Fan, Microwave, Oven/Range - Electric, Range Hood, Refrigerator, Stove, Washer/Dryer Stacked
Fireplace N
Appliance Dishwasher, Disposal, Exhaust Fan, Microwave, Oven/Range - Electric, Range Hood, Refrigerator, Stove, Washer/Dryer Stacked
Heat Source Electric
Laundry Dryer In Unit, Washer In Unit
Exterior
Exterior Feature Enclosed, Balcony
Utilities Available Cable TV Available
Amenities Available Common Grounds, Community Center, Elevator, Exercise Room, Extra Storage, Gated Community, Pool Mem Avail, Pool - Indoor, Pool - Outdoor, Putting Green, Recreational Center, Security, Tennis Courts
Water Access N
Accessibility Elevator, Level Entry - Main
Porch Enclosed, Balcony
Garage N
Building
Story 1
Unit Features Hi-Rise 9+ Floors
Sewer Public Sewer
Water Public
Architectural Style Contemporary
Level or Stories 1
Additional Building Above Grade, Below Grade
New Construction N
Schools
School District Montgomery County Public Schools
Others
Pets Allowed Y
HOA Fee Include Ext Bldg Maint,Lawn Maintenance,Management,Insurance,Pool(s),Recreation Facility,Reserve Funds,Road Maintenance,Snow Removal,Trash,Water
Senior Community Yes
Age Restriction 55
Tax ID 161302764074
Ownership Condominium
Security Features Intercom,Main Entrance Lock,Security Gate,Sprinkler System - Indoor
Special Listing Condition Standard
Pets Description Cats OK, Dogs OK, Size/Weight Restriction
Read Less
Want to know what your home might be worth? Contact us for a FREE valuation!

Our team is ready to help you sell your home for the highest possible price ASAP

Bought with Pamela Whittaker • Long & Foster Real Estate, Inc.

GET MORE INFORMATION





