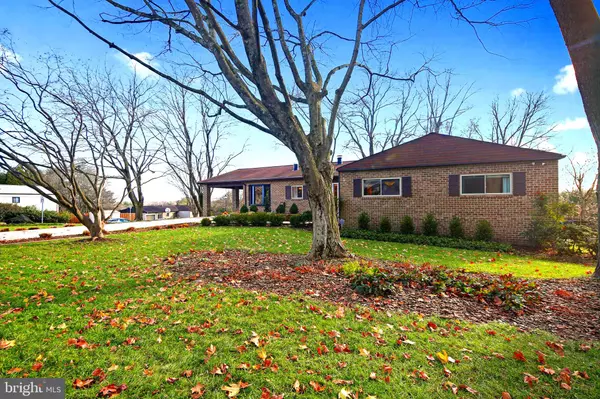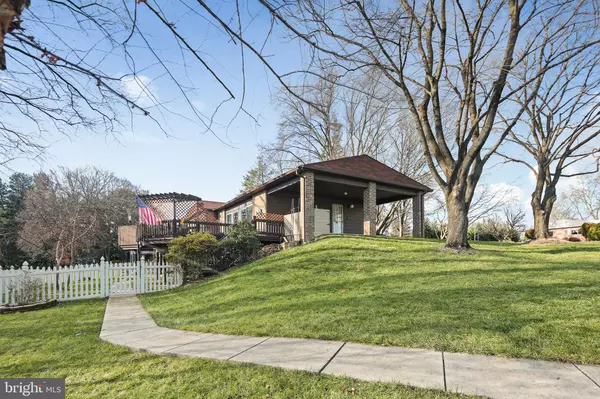$631,500
$629,900
0.3%For more information regarding the value of a property, please contact us for a free consultation.
7117 PHEASANT CROSS DR Baltimore, MD 21209
4 Beds
3 Baths
2,670 SqFt
Key Details
Sold Price $631,500
Property Type Single Family Home
Sub Type Detached
Listing Status Sold
Purchase Type For Sale
Square Footage 2,670 sqft
Price per Sqft $236
Subdivision Green Gate
MLS Listing ID MDBC2083868
Sold Date 01/05/24
Style Ranch/Rambler
Bedrooms 4
Full Baths 2
Half Baths 1
HOA Y/N N
Abv Grd Liv Area 1,780
Originating Board BRIGHT
Year Built 1976
Annual Tax Amount $5,825
Tax Year 2022
Lot Size 0.349 Acres
Acres 0.35
Lot Dimensions 1.00 x
Property Description
*Please note that the Seller has set an Offer Deadline of 8pm, Monday, December 18th, 2023* This spacious, four-bedroom brick rancher in the highly sought-after Green Gate neighborhood is nestled on a beautifully landscaped corner lot adorned with mature trees. The generous driveway leads to an attached carport with protected side entry to the main level. The heart of this home is the updated kitchen, featuring stainless appliances, a range island, granite countertops, cherry cabinets, and a delightful breakfast nook with a bay window. The bright and comfortable family room boasts dual sliding doors to the rear deck, which spans the full length of the home. Enjoy the timeless beauty of hardwood floors throughout, seamlessly transitioning even under carpeting. The large formal dining room sets the stage for memorable gatherings. Retreat to the primary bedroom, complete with an attached bathroom, walk-in closet, and sliding doors that lead to a private section of the rear deck. Two additional bedrooms and a second full bathroom complete the main level. On the lower level, a finished club room, generously sized fourth bedroom, and an oversized half bath provide flexibility and additional living space. Sliding doors allow walk-out access to the rear yard. A large utility room includes the laundry area and offers abundant storage, room for projects, and an exterior door for further access to the rear. Outside, the expansive, fenced rear yard provides opportunities for play, pets, or peace, and the large deck is ideal for outdoor entertaining and relaxation. A second walkway from the side sidewalk to the rear patio slider enables it to serve as a separate entrance. Come experience this quiet, secure neighborhood, close to the shopping, dining, and services available at nearby Quarry Lake, and convenient to I-695 and I-83. Roof 2010. Furnace 2010, Water Heater 2016.
Location
State MD
County Baltimore
Zoning DR-2
Direction North
Rooms
Other Rooms Dining Room, Primary Bedroom, Bedroom 2, Bedroom 3, Bedroom 4, Kitchen, Family Room, Recreation Room, Storage Room
Basement Rear Entrance, Full, Improved, Walkout Level, Outside Entrance, Partially Finished
Main Level Bedrooms 3
Interior
Interior Features Attic, Breakfast Area, Combination Kitchen/Living, Kitchen - Table Space, Dining Area, Chair Railings, Crown Moldings, Window Treatments, Entry Level Bedroom, Upgraded Countertops, Primary Bath(s), Wood Floors, Carpet, Family Room Off Kitchen, Floor Plan - Traditional, Formal/Separate Dining Room, Kitchen - Eat-In, Kitchen - Island, Ceiling Fan(s), Kitchen - Gourmet, Recessed Lighting, Solar Tube(s), Bathroom - Tub Shower, Bathroom - Stall Shower, Walk-in Closet(s)
Hot Water Oil
Heating Forced Air
Cooling Ceiling Fan(s), Central A/C
Flooring Carpet, Hardwood, Tile/Brick
Equipment Dishwasher, Disposal, Exhaust Fan, Extra Refrigerator/Freezer, Icemaker, Oven - Self Cleaning, Oven/Range - Electric, Range Hood, Refrigerator, Washer, Built-In Microwave, Stainless Steel Appliances, Water Heater, Dryer - Electric
Fireplace N
Window Features Casement,Double Pane,Screens
Appliance Dishwasher, Disposal, Exhaust Fan, Extra Refrigerator/Freezer, Icemaker, Oven - Self Cleaning, Oven/Range - Electric, Range Hood, Refrigerator, Washer, Built-In Microwave, Stainless Steel Appliances, Water Heater, Dryer - Electric
Heat Source Oil
Laundry Basement
Exterior
Exterior Feature Deck(s)
Garage Spaces 4.0
Fence Wood
Utilities Available Natural Gas Available
Water Access N
View Garden/Lawn
Roof Type Asphalt
Accessibility Level Entry - Main, 2+ Access Exits
Porch Deck(s)
Total Parking Spaces 4
Garage N
Building
Lot Description Corner, Landscaping, Rear Yard
Story 2
Foundation Block, Slab
Sewer Public Sewer
Water Public
Architectural Style Ranch/Rambler
Level or Stories 2
Additional Building Above Grade, Below Grade
New Construction N
Schools
Elementary Schools Summit Park
School District Baltimore County Public Schools
Others
Senior Community No
Tax ID 04031700003783
Ownership Fee Simple
SqFt Source Assessor
Security Features Security System
Special Listing Condition Standard
Read Less
Want to know what your home might be worth? Contact us for a FREE valuation!

Our team is ready to help you sell your home for the highest possible price ASAP

Bought with Diana Khan • Lux Realty LLC

GET MORE INFORMATION





