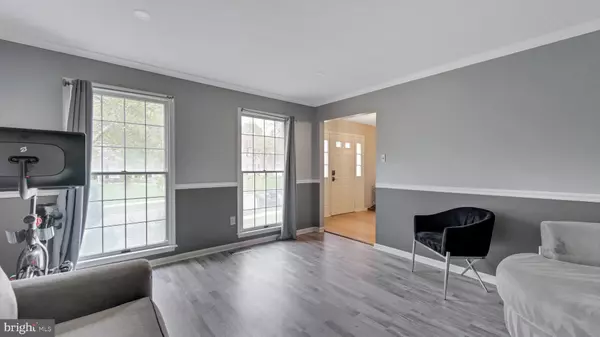$567,500
$555,000
2.3%For more information regarding the value of a property, please contact us for a free consultation.
1727 ALBERT DR Bowie, MD 20721
4 Beds
3 Baths
2,188 SqFt
Key Details
Sold Price $567,500
Property Type Single Family Home
Sub Type Detached
Listing Status Sold
Purchase Type For Sale
Square Footage 2,188 sqft
Price per Sqft $259
Subdivision Canterbury Estates
MLS Listing ID MDPG2088510
Sold Date 01/17/24
Style Colonial
Bedrooms 4
Full Baths 2
Half Baths 1
HOA Y/N N
Abv Grd Liv Area 2,188
Originating Board BRIGHT
Year Built 1987
Annual Tax Amount $5,929
Tax Year 2022
Lot Size 0.278 Acres
Acres 0.28
Property Description
Prior deal fell through due to buyer financing fall out. Appraisal for $555k can be provided upon request. Welcome home to this beautifully-maintained brick-front 4 bedroom, 2.5 bathroom home located in the heart of Bowie, MD. This home has incredible curb appeal with an enormous driveway and 2-car garage which can accommodate up to 9 cars! As you enter the front door you will find gleaming hardwood floors throughout most of the main living area and brand-new LVP flooring in the dining room and front sitting room. As you walk towards the back of the home you will find the brightly-lit family room with brick fireplace and large sliding glass doors that lead to the spacious outdoor patio. The kitchen is fully equipped with convenient prep-island, brand new countertops, new sink, and stainless steel appliances - making meal preparation a breeze! A large bay window in the kitchen also creates an idyllic casual dining space or breakfast nook. The outdoor brick patio creates the perfect setting for entertaining friends and enjoying the view of the expansive backyard. The upper level of the home includes all 4 bedrooms - including the primary suite with its own private en-suite bathroom. An additional hall bath completes this level. The unfinished basement provides additional storage space or has the potential to become whatever you might need - a home gym, extra guest room, playroom or anything else! Conveniently located near many commuter routes to Downtown, Downtown Largo Metro Station, FedEx Field, and several shopping and dining options - you don’t want to miss this home!
Location
State MD
County Prince Georges
Zoning RR
Rooms
Basement Unfinished
Interior
Hot Water Natural Gas
Heating Heat Pump(s)
Cooling Central A/C
Fireplaces Number 1
Fireplace Y
Heat Source Natural Gas
Exterior
Garage Garage - Front Entry
Garage Spaces 1.0
Waterfront N
Water Access N
Accessibility None
Attached Garage 1
Total Parking Spaces 1
Garage Y
Building
Story 3
Foundation Crawl Space
Sewer Public Sewer
Water Public
Architectural Style Colonial
Level or Stories 3
Additional Building Above Grade, Below Grade
New Construction N
Schools
School District Prince George'S County Public Schools
Others
Senior Community No
Tax ID 17131447325
Ownership Fee Simple
SqFt Source Assessor
Special Listing Condition Standard
Read Less
Want to know what your home might be worth? Contact us for a FREE valuation!

Our team is ready to help you sell your home for the highest possible price ASAP

Bought with Bruno Tarquinii • Fairfax Realty Elite

GET MORE INFORMATION





