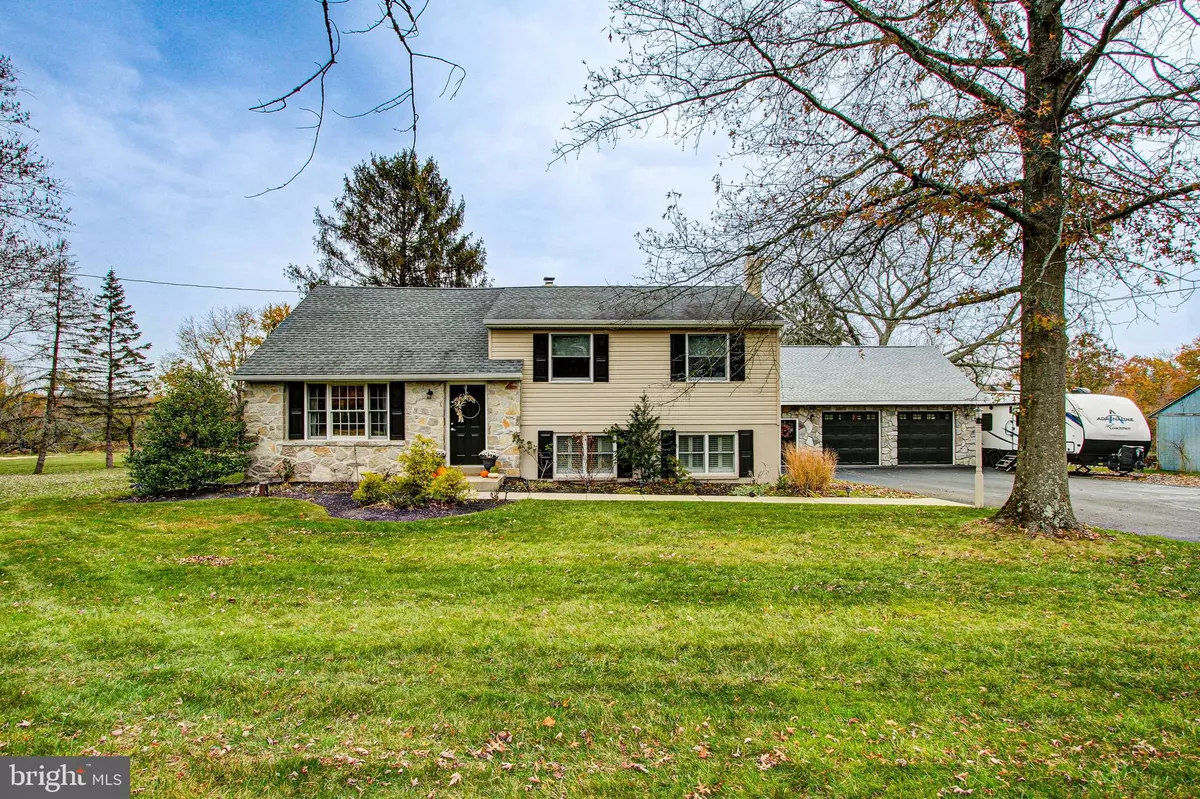$500,000
$499,900
For more information regarding the value of a property, please contact us for a free consultation.
3 COLONIAL DR Perkiomenville, PA 18074
3 Beds
3 Baths
1,897 SqFt
Key Details
Sold Price $500,000
Property Type Single Family Home
Sub Type Detached
Listing Status Sold
Purchase Type For Sale
Square Footage 1,897 sqft
Price per Sqft $263
Subdivision None Available
MLS Listing ID PAMC2088752
Sold Date 01/12/24
Style Split Level
Bedrooms 3
Full Baths 2
Half Baths 1
HOA Y/N N
Abv Grd Liv Area 1,447
Originating Board BRIGHT
Year Built 1960
Annual Tax Amount $5,249
Tax Year 2022
Lot Size 1.033 Acres
Acres 1.03
Lot Dimensions 150.00 x 0.00
Property Description
Welcome to this beautiful Perkiomenville split-level home, all you will need to do is move in and unpack.
The main floor of this home offers a spacious living room with bamboo hardwood flooring which flows seamlessly into a generous dining area and a well-equipped kitchen featuring ample counter and cabinet space along with stainless steel appliances and Granite island top that really opens up the main living area . The dining area leads to a delightful rear deck which is the ideal spot for enjoying the scenic beauty of the grounds.
On the upper level, you'll find three generously sized bedrooms. They share a conveniently located hallway bath. The main bedroom is a true retreat, with two nice sized closets, an elegant tray ceiling, and a private main bath for unwinding after a long day. The upper bedroom also provides not one but two generous storage areas and convenient access to a walk-up attic.
Heading downstairs to the lower level, you'll discover a spacious family room with carpeting, stylish barn doors to a sizable closet, and a cozy wood-burning fireplace, perfect for those warm and cozy evenings. This lower family room leads into the convenient laundry area, complete with pristine porcelain tile floors, and a well-appointed half bath.
To top it off, this home features a 2 car detached, 9 ft wide garage doors, heated garage with ample storage space, making it perfect for your hobbies and projects.
Just across the street, preserved open space ensures a tranquil and picturesque view, adding to the overall charm of this property.
For outdoor enthusiasts, the Perkiomen Trail is just a short bike ride away, and Cuddy Park, complete with dog runs, is within walking distance. This home truly combines comfort, convenience, and natural beauty in one amazing package.
Location
State PA
County Montgomery
Area Lower Frederick Twp (10638)
Zoning R1
Rooms
Other Rooms Living Room, Dining Room, Bedroom 2, Kitchen, Family Room, Bedroom 1, Bathroom 3
Basement Fully Finished
Interior
Hot Water Electric
Cooling Central A/C
Fireplace N
Heat Source Oil
Exterior
Parking Features Garage - Front Entry
Garage Spaces 6.0
Water Access N
Accessibility None
Total Parking Spaces 6
Garage Y
Building
Story 1.5
Foundation Brick/Mortar
Sewer On Site Septic
Water Well
Architectural Style Split Level
Level or Stories 1.5
Additional Building Above Grade, Below Grade
New Construction N
Schools
School District Perkiomen Valley
Others
Senior Community No
Tax ID 38-00-02302-009
Ownership Fee Simple
SqFt Source Assessor
Acceptable Financing Cash, Conventional, FHA, VA
Listing Terms Cash, Conventional, FHA, VA
Financing Cash,Conventional,FHA,VA
Special Listing Condition Standard
Read Less
Want to know what your home might be worth? Contact us for a FREE valuation!

Our team is ready to help you sell your home for the highest possible price ASAP

Bought with Lauren M. Cronmiller • Keller Williams Real Estate-Doylestown

GET MORE INFORMATION





