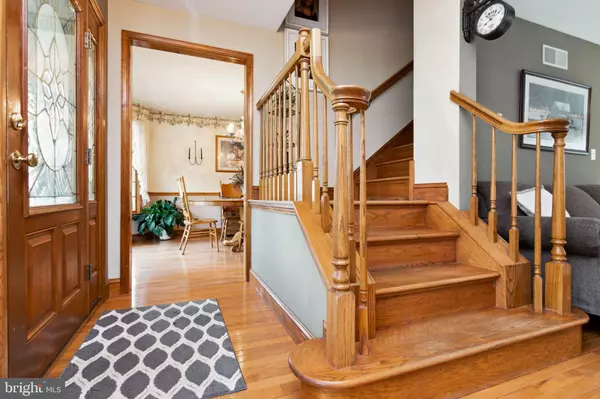$550,000
$550,000
For more information regarding the value of a property, please contact us for a free consultation.
40 FOXBORO DR Rising Sun, MD 21911
4 Beds
3 Baths
2,774 SqFt
Key Details
Sold Price $550,000
Property Type Single Family Home
Sub Type Detached
Listing Status Sold
Purchase Type For Sale
Square Footage 2,774 sqft
Price per Sqft $198
Subdivision Wellingborough Estates
MLS Listing ID MDCC2010768
Sold Date 01/31/24
Style Colonial
Bedrooms 4
Full Baths 2
Half Baths 1
HOA Y/N N
Abv Grd Liv Area 2,074
Originating Board BRIGHT
Year Built 1999
Annual Tax Amount $3,629
Tax Year 2022
Lot Size 1.020 Acres
Acres 1.02
Property Description
Meticulously kept, one owner home. What are some of the things the Sellers love about this home... country setting backing to woods, pole barn, awesome neighbors, open kitchen to living room and relaxing by the pool. Brand new roof, siding & front gutters! Updated Well Tank, Well Pump, Hot Water Heater & HVAC Condenser Unit. Wait until you see the beautiful backyard. If you hate to mulch, you will appreciate the stone landscaping! Pavers leading up to oversized, wrap around, front porch. Perfect location to relax & enjoy your favorite beverage. Beautiful hardwood flooring as you enter. Updated large eat in Kitchen with newer appliances (all stay), granite countertops, oversized island, stacked stone backsplash & travertine tile flooring. Dining Room allows tons of extra dining space or optional office area. Main floor offers a family room where you can cozy up to your stone fireplace. Spacious powder room. The laundry room is super convenient located off the kitchen, washer and dryer convey, and accesses the oversized 2-car attached garage. Walk out the family room door and enjoy the view from your large, 26x16, composite deck overlooking the backyard and inground pool area. The upstairs area includes 4 Bedrooms & 2 Full Baths. Master Bedroom offers walk-in closet, a connected Master Bath, soaking tub with stacked stone surround & separate shower. Finished Basement offers built in bar with granite countertop and stacked stone, a large family area perfect for entertaining with basement steps leading to outside pool area, additional finished area currently being used as private office space, unfinished area for tons of storage or can be finished. Beautiful inground pool surrounded by stamped concrete and landscaping. Looking for space to store your boat, RV, outdoor gear, or car collection? This home has a large, 40x30, pole barn with an oversized door! Spend this Winter sitting around the fireplace and your Summer enjoying your own backyard retreat! Calvert/Rising Sun CCPS district. **Buyer to verify school district.
Location
State MD
County Cecil
Zoning ST
Rooms
Other Rooms Dining Room, Primary Bedroom, Bedroom 2, Bedroom 3, Bedroom 4, Kitchen, Family Room, Laundry, Bathroom 2, Primary Bathroom, Half Bath
Basement Partially Finished, Walkout Stairs
Interior
Interior Features Breakfast Area, Ceiling Fan(s), Combination Kitchen/Living, Dining Area, Family Room Off Kitchen, Kitchen - Eat-In, Kitchen - Island, Soaking Tub, Stall Shower, Upgraded Countertops, Walk-in Closet(s), Wet/Dry Bar, Wood Floors
Hot Water Electric
Heating Forced Air
Cooling Ceiling Fan(s), Central A/C
Fireplaces Number 1
Equipment Built-In Microwave, Dishwasher, Dryer, Refrigerator, Stove, Washer
Fireplace Y
Appliance Built-In Microwave, Dishwasher, Dryer, Refrigerator, Stove, Washer
Heat Source Propane - Owned
Exterior
Parking Features Garage - Side Entry, Garage Door Opener, Inside Access
Garage Spaces 2.0
Pool In Ground, Fenced
Water Access N
Accessibility 2+ Access Exits
Attached Garage 2
Total Parking Spaces 2
Garage Y
Building
Lot Description Backs to Trees, Landscaping
Story 2
Foundation Block
Sewer Private Septic Tank
Water Well
Architectural Style Colonial
Level or Stories 2
Additional Building Above Grade, Below Grade
New Construction N
Schools
Elementary Schools Calvert
Middle Schools Rising Sun
High Schools Rising Sun
School District Cecil County Public Schools
Others
Senior Community No
Tax ID 0806047661
Ownership Fee Simple
SqFt Source Assessor
Acceptable Financing Cash, Conventional, FHA, USDA, VA
Listing Terms Cash, Conventional, FHA, USDA, VA
Financing Cash,Conventional,FHA,USDA,VA
Special Listing Condition Standard
Read Less
Want to know what your home might be worth? Contact us for a FREE valuation!

Our team is ready to help you sell your home for the highest possible price ASAP

Bought with Sherri L McQuerrey • Integrity Real Estate

GET MORE INFORMATION





