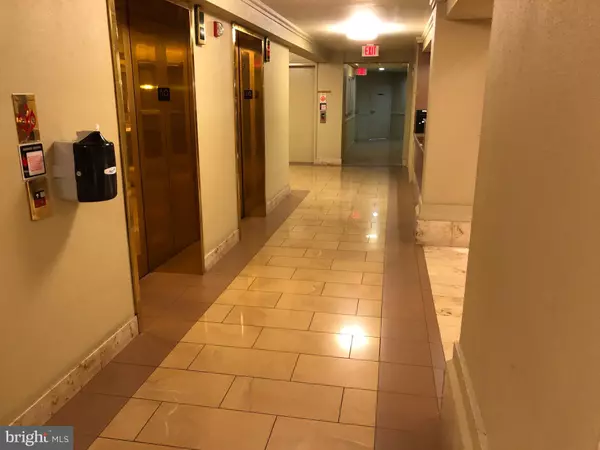$515,000
$529,000
2.6%For more information regarding the value of a property, please contact us for a free consultation.
2151 JAMIESON AVE #706 Alexandria, VA 22314
2 Beds
2 Baths
930 SqFt
Key Details
Sold Price $515,000
Property Type Condo
Sub Type Condo/Co-op
Listing Status Sold
Purchase Type For Sale
Square Footage 930 sqft
Price per Sqft $553
Subdivision Carlyle Towers
MLS Listing ID VAAX2029158
Sold Date 01/31/24
Style Traditional,Transitional
Bedrooms 2
Full Baths 2
Condo Fees $632/mo
HOA Y/N N
Abv Grd Liv Area 930
Originating Board BRIGHT
Year Built 1999
Annual Tax Amount $5,309
Tax Year 2023
Property Description
Back on the market! Buyer's financing fell through! Discover elevated living at our exquisite 7th-floor condominium in the heart of Old Town Alexandria. This stunning residence boasts a serene view overlooking a beautiful park, complemented by an enclosed balcony for year-round enjoyment. The interior features elegant white appliances, plush carpet, and premium tile floors, creating a sophisticated ambiance throughout. With the convenience of being within walking distance to the metro station, charming shops, and delectable restaurants, every urban convenience is at your doorstep. Embrace a lifestyle of luxury with exclusive amenities, including a party room, 24-hour security, a refreshing swimming pool, tennis courts, a library, and much more. Welcome to unparalleled comfort and style in one of Alexandria's most coveted locations.
Location
State VA
County Alexandria City
Zoning CDD#1
Direction East
Rooms
Other Rooms Kitchen
Main Level Bedrooms 2
Interior
Interior Features Breakfast Area, Carpet, Ceiling Fan(s), Combination Dining/Living, Dining Area, Entry Level Bedroom, Primary Bath(s)
Hot Water Natural Gas
Heating Central
Cooling Central A/C
Flooring Carpet
Equipment Refrigerator, Built-In Range, Cooktop, Dishwasher, Disposal, Dryer, Dryer - Electric, Dryer - Front Loading, Exhaust Fan, Icemaker, Oven/Range - Electric, Stove
Fireplace N
Window Features Energy Efficient
Appliance Refrigerator, Built-In Range, Cooktop, Dishwasher, Disposal, Dryer, Dryer - Electric, Dryer - Front Loading, Exhaust Fan, Icemaker, Oven/Range - Electric, Stove
Heat Source Electric
Laundry Dryer In Unit, Washer In Unit
Exterior
Parking Features Garage - Rear Entry, Garage Door Opener
Garage Spaces 1.0
Parking On Site 1
Utilities Available Electric Available, Under Ground, Water Available
Amenities Available Common Grounds, Concierge, Dog Park, Exercise Room, Fitness Center, Gated Community, Party Room, Picnic Area, Pool - Indoor, Pool - Outdoor, Putting Green, Reserved/Assigned Parking
Water Access N
Accessibility 32\"+ wide Doors
Attached Garage 1
Total Parking Spaces 1
Garage Y
Building
Story 1
Unit Features Hi-Rise 9+ Floors
Foundation Brick/Mortar, Concrete Perimeter, Pilings, Slab
Sewer Public Sewer
Water Public
Architectural Style Traditional, Transitional
Level or Stories 1
Additional Building Above Grade, Below Grade
Structure Type Dry Wall
New Construction N
Schools
Middle Schools George Washington
High Schools T.C. Williams
School District Alexandria City Public Schools
Others
Pets Allowed Y
HOA Fee Include Common Area Maintenance,Ext Bldg Maint,Lawn Care Front,Lawn Care Rear,Lawn Care Side,Lawn Maintenance,Management,Recreation Facility,Reserve Funds,Sauna,Security Gate,Sewer,Snow Removal,Trash,Gas,Water,Insurance
Senior Community No
Tax ID 50665470
Ownership Condominium
Acceptable Financing Cash, Contract, Conventional
Listing Terms Cash, Contract, Conventional
Financing Cash,Contract,Conventional
Special Listing Condition Standard
Pets Allowed Size/Weight Restriction, Number Limit
Read Less
Want to know what your home might be worth? Contact us for a FREE valuation!

Our team is ready to help you sell your home for the highest possible price ASAP

Bought with Jordan Beck • Compass

GET MORE INFORMATION





