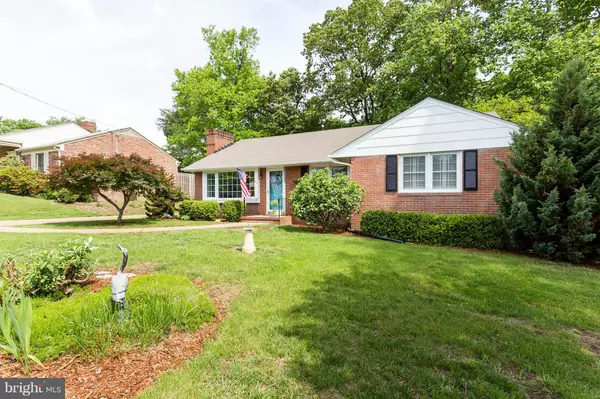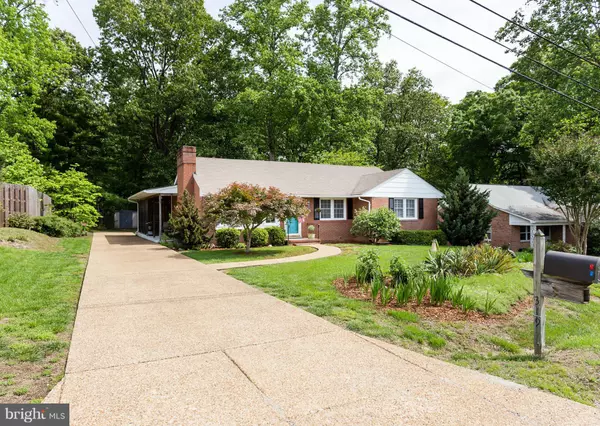$269,999
$269,999
For more information regarding the value of a property, please contact us for a free consultation.
319 CANNON CIR Fredericksburg, VA 22401
3 Beds
2 Baths
2,236 SqFt
Key Details
Sold Price $269,999
Property Type Single Family Home
Sub Type Detached
Listing Status Sold
Purchase Type For Sale
Square Footage 2,236 sqft
Price per Sqft $120
Subdivision Confederate Ridge
MLS Listing ID 1000396779
Sold Date 07/07/16
Style Ranch/Rambler
Bedrooms 3
Full Baths 2
HOA Y/N N
Abv Grd Liv Area 1,761
Originating Board MRIS
Year Built 1963
Annual Tax Amount $1,712
Tax Year 2015
Lot Size 0.275 Acres
Acres 0.28
Property Description
Beautiful 2,236 sqft. home in tip top shape with a gorgeous yard and almost 500 sqft. screened porch, large family room addition with vaulted ceilings & stone fireplace, stunning kitchen renovation from Kitchen Works w/ 42 in. custom cherry cabinets & wet bar + 60 linear ft of wall pantry, 26 ft of HI-Macs countertops.
Location
State VA
County Fredericksburg City
Zoning R4
Rooms
Main Level Bedrooms 3
Interior
Interior Features Combination Kitchen/Living, Floor Plan - Traditional
Hot Water Electric
Heating Central
Cooling Central A/C
Fireplaces Number 2
Equipment Dishwasher, Stove, Refrigerator, Microwave, Washer, Dryer
Fireplace Y
Appliance Dishwasher, Stove, Refrigerator, Microwave, Washer, Dryer
Heat Source Natural Gas
Exterior
Water Access N
Roof Type Asphalt
Accessibility None
Garage N
Private Pool N
Building
Story 1
Foundation Block
Sewer Public Sewer
Water Public
Architectural Style Ranch/Rambler
Level or Stories 1
Additional Building Above Grade, Below Grade
New Construction N
Schools
Elementary Schools Hugh Mercer
Middle Schools Drew
High Schools James Monroe
School District Fredericksburg City Public Schools
Others
Senior Community No
Tax ID 5222
Ownership Fee Simple
Special Listing Condition Standard
Read Less
Want to know what your home might be worth? Contact us for a FREE valuation!

Our team is ready to help you sell your home for the highest possible price ASAP

Bought with Pamela L Kuper • CENTURY 21 New Millennium

GET MORE INFORMATION





