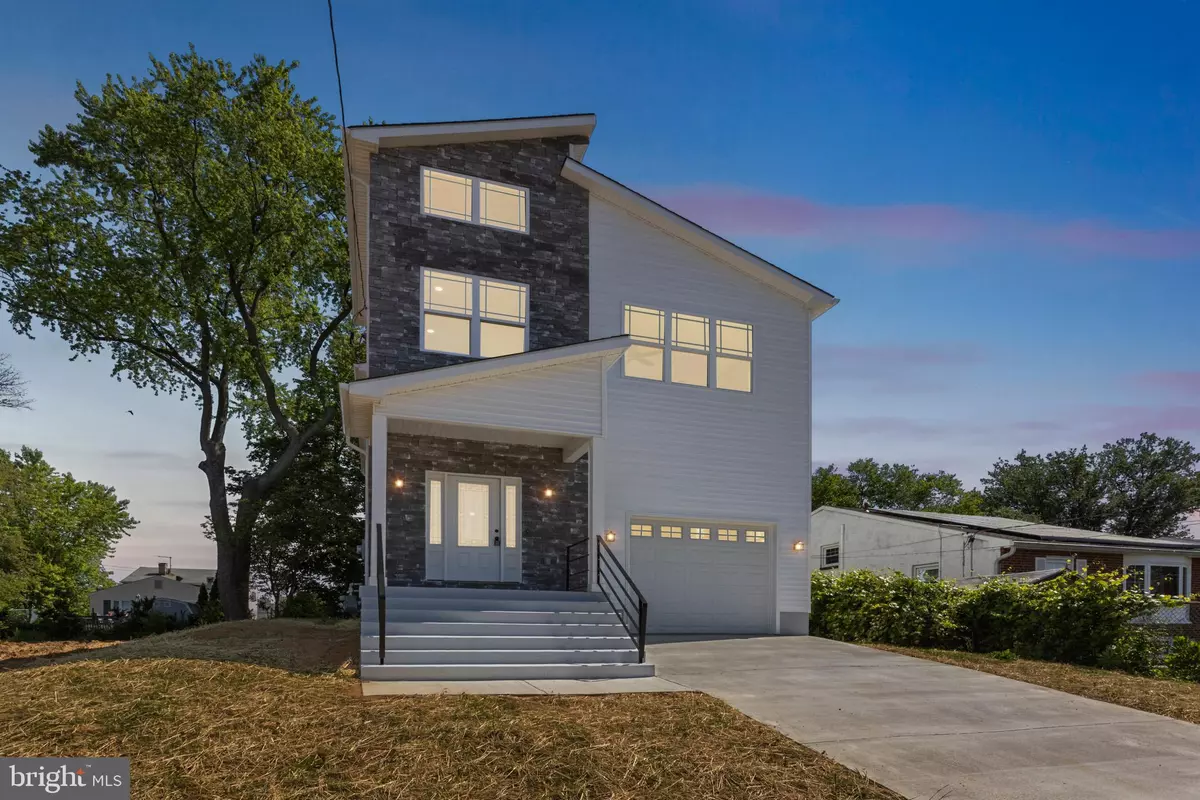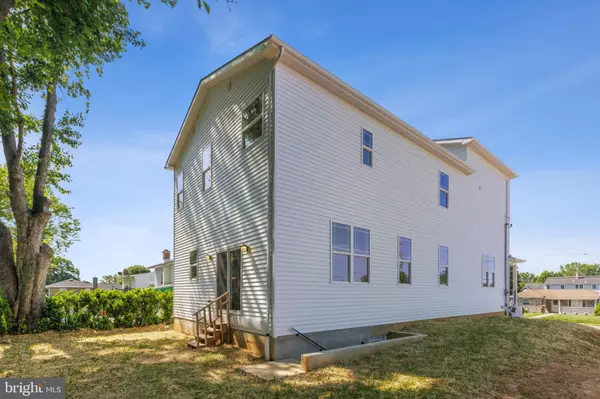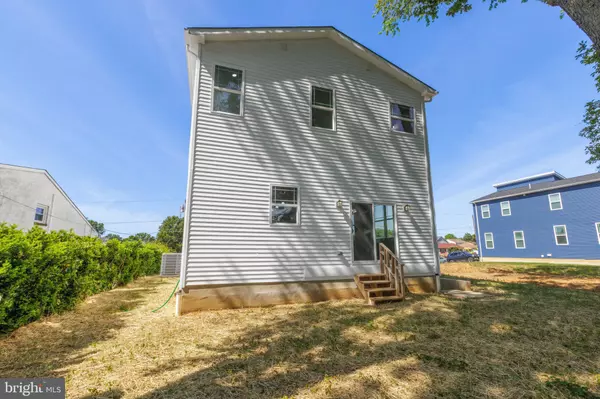$695,000
$725,000
4.1%For more information regarding the value of a property, please contact us for a free consultation.
3711 PRESIDENT ST Philadelphia, PA 19114
4 Beds
3 Baths
6,240 Sqft Lot
Key Details
Sold Price $695,000
Property Type Single Family Home
Sub Type Detached
Listing Status Sold
Purchase Type For Sale
Subdivision Morrell Park
MLS Listing ID PAPH2310600
Sold Date 02/13/24
Style Other
Bedrooms 4
Full Baths 2
Half Baths 1
HOA Y/N N
Originating Board BRIGHT
Year Built 2022
Tax Year 2024
Lot Size 6,240 Sqft
Acres 0.14
Lot Dimensions 0.00 x 0.00
Property Description
Welcome to 3711 President Street. This 3,300 Ft² New Construction home was developed with all of the highest quality materials and top-level professional craftsmanship from the foundation up. It has been approved for a 10 Year Tax Abatement. The exterior of the home features a stone facade with integrated modern siding, large windows and a covered porch front entrance with custom black iron handrails. The driveway leading into the 2-car garage is big enough to park 2 vehicles comfortably. The pristine oak floors were installed seamlessly throughout the entire first floor & 2nd floor hallways. The first floor has a large open-concept design which features a modern kitchen with all brand new soft closing shaker cabinets, a
massive island with pendant lighting overhead, energy efficient stainless steel appliance package, under-the-cabinet microwave, grey quartz tops, & a black subway tiled backsplash making this kitchen look sleek and elegant. There is plenty of space on this floor for your wrap around sectional couch, flat screen TV Hookup's above the built in fireplace, a 1/2 bathroom off the living room, and an ideal area to put your dining room table which overlooks the patio doors leading into the backyard. There are so many windows the natural light pouring into the first floor is stunning. There is a complete recessed lighting system accompanied with a large ceiling fan and chandelier over the dining room area. Upstairs there is a laundry area at the top of the steps along with a linen closet. The main bathroom is complete with a double vanity with granite top & a shower/tub with subway tiled surround with an accent niche. There are 3 large bedrooms upstairs, all have wall to wall carpeting, plenty of windows, and a ceiling fan fixture. The front bedroom features a home-office suite. In addition to the 3 bedrooms there is a beautiful master-suite in the rear of the home which features his/her walk-in closets, and a stunning master bathroom complete with a custom tiled shower stall, double vanity with granite tops, and a large soaking tub overlooking the backyard. There was no expense spared on the construction of this home, gorgeous finished throughout from the hardware and fixtures to the choices of flooring. The large basement is semi-finished,
it is complete with all the recessed lighting, has tall 10-foot walls, and a finished concrete floor. The utility room is downstairs, this home features a dual zone cooling and heating system, 50-gallon hot water heater, 200 AMP Electric Service, and has been insulated extremely well giving this house one
of the highest levels of energy efficient living you will see anywhere in the tri-state area. President Street is right off Academy Road, directly across from Northeast Philadelphia Airport - the location makes many options available for schools, very convenient for city commute in a highly sought after and
highly desired pocket of Northeast Philadelphia. Schedule an in-person tour today! This gem will not last long.
Location
State PA
County Philadelphia
Area 19114 (19114)
Zoning RSA5
Rooms
Basement Partially Finished, Poured Concrete, Rear Entrance, Rough Bath Plumb, Unfinished, Water Proofing System
Interior
Interior Features Air Filter System, Attic, Carpet, Ceiling Fan(s), Combination Dining/Living, Dining Area, Efficiency, Floor Plan - Open, Kitchen - Eat-In, Kitchen - Gourmet, Kitchen - Island, Tub Shower, Walk-in Closet(s)
Hot Water Natural Gas
Cooling Ceiling Fan(s), Central A/C, Energy Star Cooling System, Multi Units, Programmable Thermostat
Flooring Wood, Carpet
Fireplaces Number 1
Fireplaces Type Electric
Equipment Built-In Microwave, Dishwasher, Energy Efficient Appliances, ENERGY STAR Dishwasher, Range Hood, Refrigerator, Stainless Steel Appliances, Stove
Furnishings No
Fireplace Y
Window Features ENERGY STAR Qualified
Appliance Built-In Microwave, Dishwasher, Energy Efficient Appliances, ENERGY STAR Dishwasher, Range Hood, Refrigerator, Stainless Steel Appliances, Stove
Heat Source Natural Gas
Laundry Upper Floor
Exterior
Parking Features Inside Access, Garage - Front Entry
Garage Spaces 2.0
Utilities Available Natural Gas Available
Water Access N
Roof Type Asphalt
Accessibility 48\"+ Halls, 2+ Access Exits
Attached Garage 2
Total Parking Spaces 2
Garage Y
Building
Story 2
Foundation Concrete Perimeter
Sewer Public Sewer
Water Public
Architectural Style Other
Level or Stories 2
Additional Building Above Grade, Below Grade
Structure Type 9'+ Ceilings
New Construction Y
Schools
School District The School District Of Philadelphia
Others
Senior Community No
Tax ID 661081002
Ownership Fee Simple
SqFt Source Assessor
Security Features 24 hour security
Special Listing Condition Standard
Read Less
Want to know what your home might be worth? Contact us for a FREE valuation!

Our team is ready to help you sell your home for the highest possible price ASAP

Bought with Christopher Chang • Realty Mark Associates-CC

GET MORE INFORMATION





