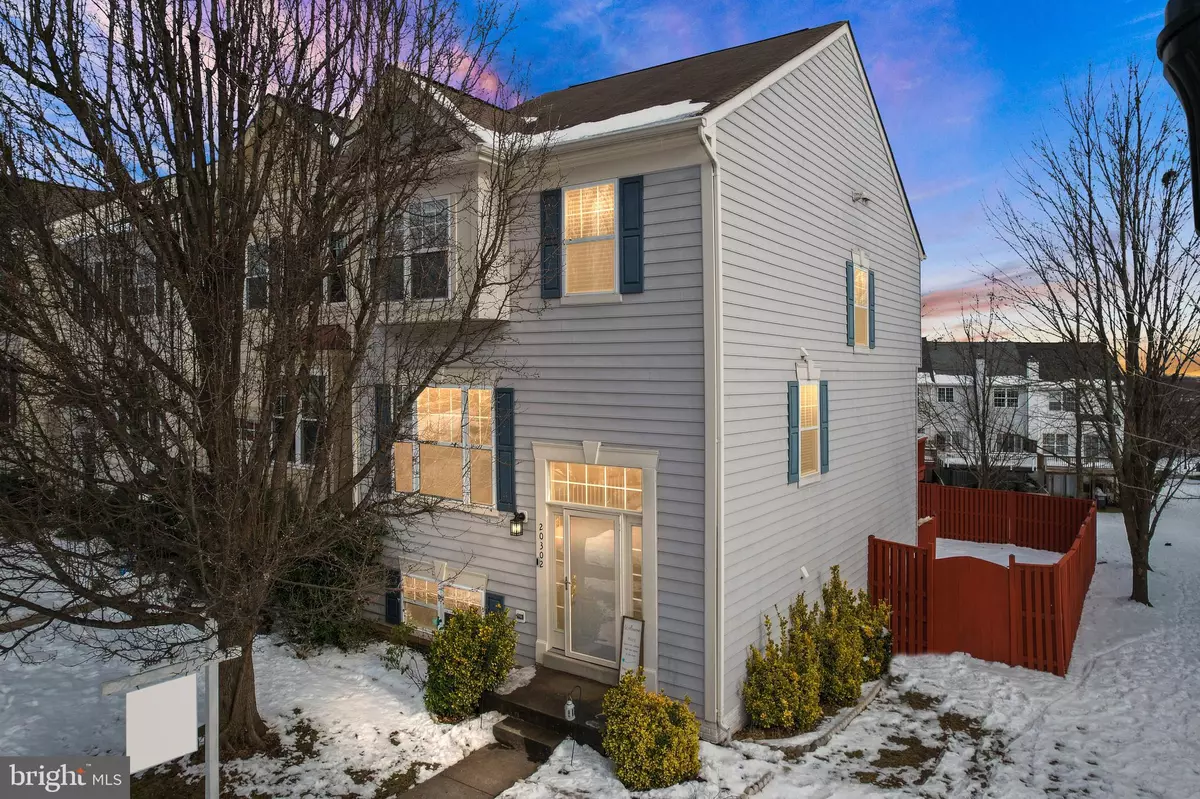$615,000
$575,000
7.0%For more information regarding the value of a property, please contact us for a free consultation.
20302 SPRUCEGROVE SQ Ashburn, VA 20147
4 Beds
4 Baths
2,292 SqFt
Key Details
Sold Price $615,000
Property Type Townhouse
Sub Type End of Row/Townhouse
Listing Status Sold
Purchase Type For Sale
Square Footage 2,292 sqft
Price per Sqft $268
Subdivision Ashburn Village
MLS Listing ID VALO2063588
Sold Date 02/13/24
Style Colonial
Bedrooms 4
Full Baths 3
Half Baths 1
HOA Fees $148/mo
HOA Y/N Y
Abv Grd Liv Area 1,636
Originating Board BRIGHT
Year Built 2000
Annual Tax Amount $4,399
Tax Year 2023
Lot Size 2,614 Sqft
Acres 0.06
Property Description
I mean, Shut.The.Front.Door!!! Or should I say: Open the front door?! 🏡✨ Great, now that we got the awkwardnes out of the way: Welcome to your dream home in Ashburn, VA!
As soon as you pull up into this well kept secret of a subdivision, you'll appreciate the established landscape and the GENEROUS PARKING provided for this enclave of homes. And yes, your future home is the first one to the right featuring a great elevation with an IMPRESSIVE BUMP OUT BAY WINDOW (as a hint of what awaits inside!). This gorgeous end unit has 2 parking spots assigned and for those of you driving big cars and trucks, or simply don't like to feel crammed when you park, let me tell you, you won't. Now, let's walk in, but warning! as soon as you step in: Boom! In your face! All this gorgeousness is so hard to contain! First, let me brag about the LUXURY VINYL PLANK flooring that takes this home to the next level, I mean beauty and function, #score!
The openness and abundance of NATURAL LIGHT flooding the space is perfection! The welcoming living and dining room are graciously connected and FLOW EASILY into your GOURMET KITCHEN, highlighted by a window above the sink, overlooking your beautiful and ample deck and the space beyond knitted with matured trees for maximum privacy! The GAS RANGE is a must for the chef of the house, a very good size food pantry, and a great ISLAND for food prep make this gorgeous white kitchen shine, plus the understated black hardware to match appliances perfectly are just the cherry on top. Seamlessly adjacent to the kitchen is a quaint BREAKFAST NOOK and a mega open SUNROOM with VAULTED CEILINGS that undoubtedly make this vibrant space the heart of this residence. I can totally see you sipping your morning coffee with a view of nature right out of your windows!
Going upstairs to the upper level, the home features 2 windows at the stair well that let in a lot of natural light from where you can admire the most gorgeous SUNSETS! The very GENEREOUSLY-SIZED bedrooms ensure everyone has their own comfortable HAVEN. To put that unwinding touch, the BATHROOMS ARE VERY SPACIOUS & designed to be a sanctuary to relax from the hustle and bustle of daily life. One of my favorite features of this home is the sit-in bench with a picture window in one of the secondary bedrooms, it's the ULTIMATE READING NOOK. And since life responsiblities can be a nag lol, doing LAUNDRY JUST GOT A LITTLE BIT EASIER by having your state of the art appliances right in the bedroom level!
The BASEMENT is ginormous! Completely open! The possibilities are endless! Great option for a teen hangout area or a MAN CAVE. It has a great long wall for a giant TV, room for a pool table, lounging, and more. It has a legal (4th) bedroom and a FULL BATHROOM, also a cute little space for a bar and mini kitchenette. As a bonus, there is a very large storage room with shelving to maximize the number of bins, luggage pieces, etc., that you want to keep out of sight ;)
Feel the tranquility as you step into the backyard – a private oasis backing to trees, providing the perfect retreat for relaxation and entertainment. Being an end unit, there's additional land to the side, offering even more space for outdoor enjoyment, vegetable gardens or any other potential landscaping dreams.
Location is everything, and this townhouse excels in that department. Situated right off Clairborne Pkwy and Gloucester Pkway, you're just minutes away from high-end shopping, retail therapy, and the renowned Inova Loudoun Hospital. Also easy access to Dulles Airport, the metro, and more, making every commute or errand a breeze.
Your future home is not just a property; it's a lifestyle! Nestled in an AMENITY-FILLED community, you'll get to enjoy comfort, where every detail has been thoughtfully crafted for modern living. Don't miss the chance to turn this house into your dream home – book a tour right away and let the journey to your new life begin! 🏡🌟
Location
State VA
County Loudoun
Zoning PDH4
Direction West
Interior
Hot Water Natural Gas
Heating Forced Air
Cooling Central A/C
Flooring Luxury Vinyl Plank, Carpet, Ceramic Tile, Laminate Plank
Fireplace N
Heat Source Natural Gas
Laundry Upper Floor
Exterior
Garage Spaces 2.0
Fence Privacy
Water Access N
View Trees/Woods
Roof Type Shingle
Accessibility None
Total Parking Spaces 2
Garage N
Building
Story 3
Foundation Concrete Perimeter
Sewer Public Sewer
Water Public
Architectural Style Colonial
Level or Stories 3
Additional Building Above Grade, Below Grade
New Construction N
Schools
Elementary Schools Cedar Lane
Middle Schools Trailside
High Schools Stone Bridge
School District Loudoun County Public Schools
Others
HOA Fee Include Common Area Maintenance,Insurance,Management,Pool(s),Reserve Funds,Snow Removal,Trash
Senior Community No
Tax ID 084270409000
Ownership Fee Simple
SqFt Source Assessor
Acceptable Financing Cash, Conventional, FHA, VA
Listing Terms Cash, Conventional, FHA, VA
Financing Cash,Conventional,FHA,VA
Special Listing Condition Standard
Read Less
Want to know what your home might be worth? Contact us for a FREE valuation!

Our team is ready to help you sell your home for the highest possible price ASAP

Bought with Sara Stone • Deb Frank Homes, Inc.

GET MORE INFORMATION





