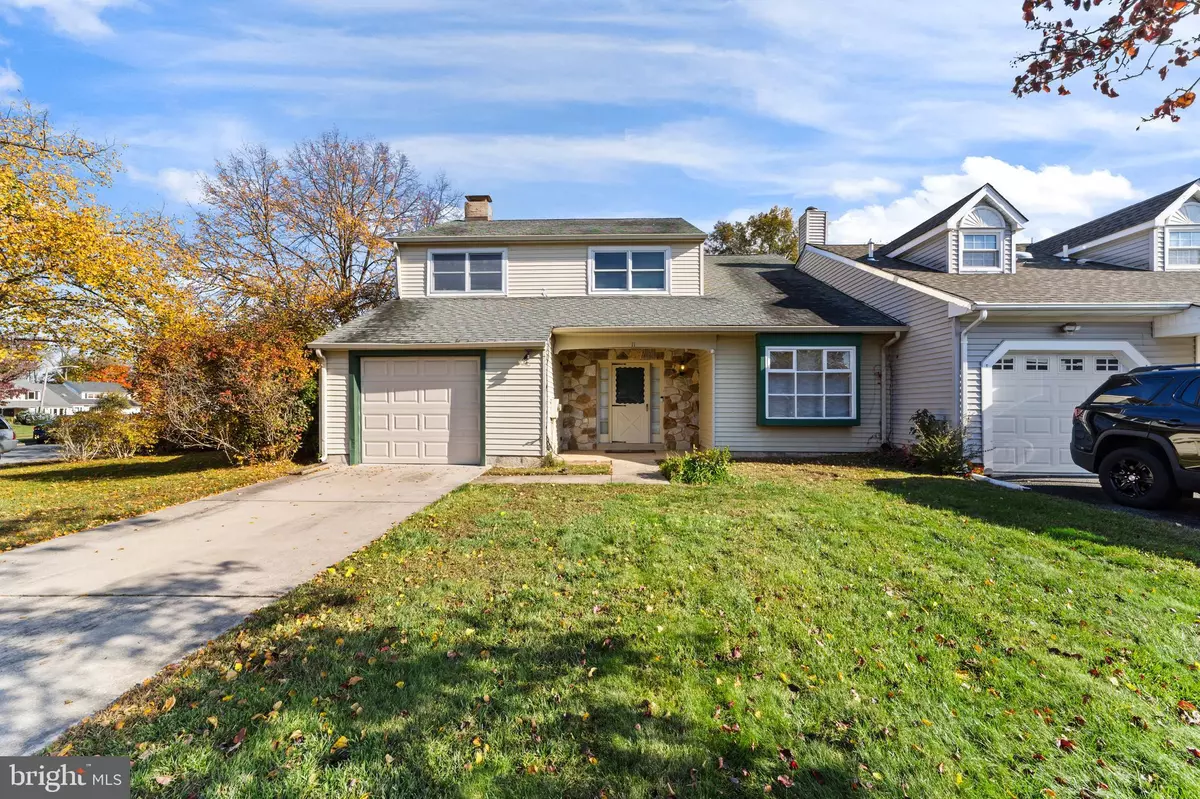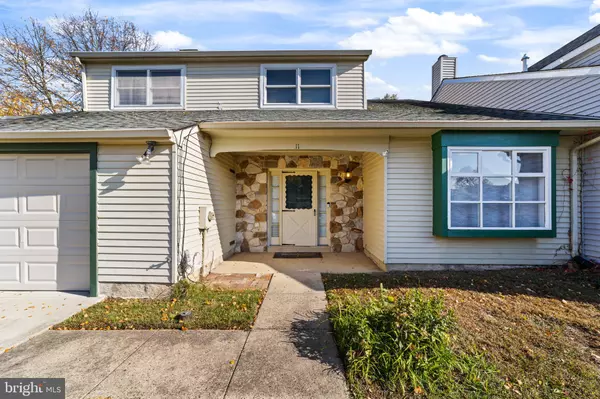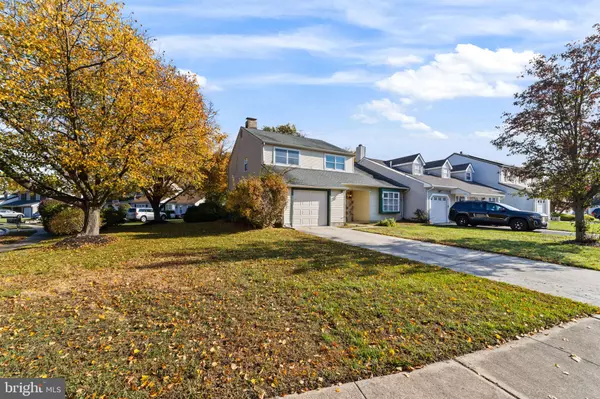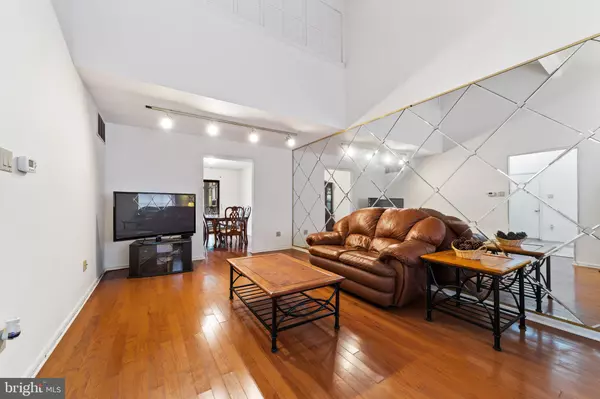$335,000
$329,900
1.5%For more information regarding the value of a property, please contact us for a free consultation.
11 IRONGATE DR Voorhees, NJ 08043
3 Beds
3 Baths
1,917 SqFt
Key Details
Sold Price $335,000
Property Type Townhouse
Sub Type End of Row/Townhouse
Listing Status Sold
Purchase Type For Sale
Square Footage 1,917 sqft
Price per Sqft $174
Subdivision Avian
MLS Listing ID NJCD2057816
Sold Date 02/14/24
Style Colonial
Bedrooms 3
Full Baths 2
Half Baths 1
HOA Y/N N
Abv Grd Liv Area 1,917
Originating Board BRIGHT
Year Built 1976
Annual Tax Amount $7,295
Tax Year 2022
Lot Size 8,712 Sqft
Acres 0.2
Lot Dimensions 0.00 x 0.00
Property Description
Back on the Market! Buyer's loss is your gain!! Welcome to this wonderfully spacious end-unit townhome located in the Avian Community. This home has three bedrooms with two and a half baths, a one car garage, and a sunroom. As you enter, you enter a nice open foyer with a two story ceiling. The garage access is right off your left, and the living room moves you into the dining room and sunroom to the right of the stairs. To the left of the stairs, you will find the powder room, closet, and entrance into the eat-in kitchen and family room with fireplace and sliding doors to the small deck into the backyard. The kitchen offers a large pantry, stainless steel refrigerator, electric cooktop stove, dishwasher, microwave, and plenty of cabinetry for all your storage needs. The sunroom is perfect for enjoying those spring/summer days comfortably. The upstairs has 3 bedrooms and two full baths with laundry off the hallway. The primary suite has two large closets with a built-in organizer, a walk-in storage area, and an ensuite bath with a stall shower. The two other bedrooms are very spacious with great closet space. The full bath off the hallway has a tub/shower combo. This home is ready for the new owners to put their spin on what is already a great space to call home.
Location
State NJ
County Camden
Area Voorhees Twp (20434)
Zoning RR
Rooms
Other Rooms Living Room, Dining Room, Primary Bedroom, Bedroom 2, Kitchen, Family Room, Bedroom 1, Other, Attic
Interior
Interior Features Primary Bath(s), Ceiling Fan(s), Dining Area
Hot Water Natural Gas
Heating Forced Air
Cooling Central A/C
Flooring Wood, Fully Carpeted, Tile/Brick
Fireplaces Number 1
Fireplaces Type Wood
Equipment Cooktop, Built-In Range, Oven - Self Cleaning, Dishwasher
Fireplace Y
Window Features Bay/Bow
Appliance Cooktop, Built-In Range, Oven - Self Cleaning, Dishwasher
Heat Source Natural Gas
Laundry Upper Floor
Exterior
Exterior Feature Deck(s), Porch(es)
Parking Features Inside Access, Garage Door Opener, Oversized
Garage Spaces 2.0
Fence Other
Utilities Available Cable TV
Water Access N
Roof Type Shingle
Accessibility None
Porch Deck(s), Porch(es)
Attached Garage 1
Total Parking Spaces 2
Garage Y
Building
Lot Description Corner, Irregular, Open, Front Yard, Rear Yard, SideYard(s)
Story 2
Foundation Concrete Perimeter
Sewer Public Sewer
Water Public
Architectural Style Colonial
Level or Stories 2
Additional Building Above Grade, Below Grade
Structure Type Cathedral Ceilings,9'+ Ceilings
New Construction N
Schools
Middle Schools Voorhees M.S.
High Schools Eastern H.S.
School District Voorhees Township Board Of Education
Others
Senior Community No
Tax ID 34-00218 02-00004
Ownership Fee Simple
SqFt Source Estimated
Acceptable Financing Conventional, VA, FHA 203(b), Cash
Listing Terms Conventional, VA, FHA 203(b), Cash
Financing Conventional,VA,FHA 203(b),Cash
Special Listing Condition Standard
Read Less
Want to know what your home might be worth? Contact us for a FREE valuation!

Our team is ready to help you sell your home for the highest possible price ASAP

Bought with Samantha Joy Sandoz • Keller Williams - Main Street

GET MORE INFORMATION





