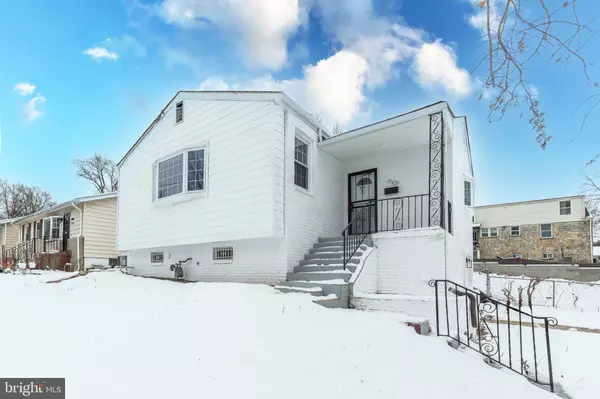$485,000
$474,900
2.1%For more information regarding the value of a property, please contact us for a free consultation.
7105 E CHESAPEAKE ST Hyattsville, MD 20785
4 Beds
3 Baths
2,415 SqFt
Key Details
Sold Price $485,000
Property Type Single Family Home
Sub Type Detached
Listing Status Sold
Purchase Type For Sale
Square Footage 2,415 sqft
Price per Sqft $200
Subdivision Columbia Park
MLS Listing ID MDPG2102192
Sold Date 02/15/24
Style Other
Bedrooms 4
Full Baths 3
HOA Y/N N
Abv Grd Liv Area 1,370
Originating Board BRIGHT
Year Built 1955
Annual Tax Amount $3,721
Tax Year 2023
Lot Size 7,500 Sqft
Acres 0.17
Property Description
This NEWLY FULLY RENOVATED single-family home boasts 4 bedrooms and 3 bathrooms. One of the largest floor plans in the community. The main level features a gourmet kitchen equipped with stainless steel appliances, quartz countertops, and upscale cabinets, with access to the spacious backyard. Enjoy the airy and bright living/dining combo area. Three generously sized bedrooms grace the main floor, while the primary suite showcases a spa quality private bathroom with a double vanity and standing shower. Two additional bedrooms on the main level share a second full bath with double vanity and bath tub. The walk-out basement offers a large open room for entertaining, along with the fourth bedroom and third spacious full bath. The entire house has been upgraded with new flooring, doors, paint, and lighting fixtures. Outside, you'll find ample space in the big backyard and side yard, along with convenient driveway parking.
OFFER DEADLINE MONDAY 2/5/2023 6PM!
Location
State MD
County Prince Georges
Zoning RSF65
Rooms
Other Rooms Living Room, Dining Room, Primary Bedroom, Bedroom 2, Bedroom 3, Bedroom 4, Kitchen, Laundry, Recreation Room, Bathroom 2, Bathroom 3, Primary Bathroom
Basement Daylight, Partial, Fully Finished, Walkout Level, Interior Access, Outside Entrance
Main Level Bedrooms 3
Interior
Hot Water Natural Gas
Heating Forced Air
Cooling Central A/C
Fireplace N
Heat Source Natural Gas
Exterior
Garage Spaces 2.0
Water Access N
Accessibility None
Total Parking Spaces 2
Garage N
Building
Story 2
Foundation Concrete Perimeter
Sewer Public Sewer
Water Public
Architectural Style Other
Level or Stories 2
Additional Building Above Grade, Below Grade
New Construction N
Schools
School District Prince George'S County Public Schools
Others
Senior Community No
Tax ID 17131395714
Ownership Fee Simple
SqFt Source Assessor
Special Listing Condition Standard
Read Less
Want to know what your home might be worth? Contact us for a FREE valuation!

Our team is ready to help you sell your home for the highest possible price ASAP

Bought with Amanda Briggs • Compass

GET MORE INFORMATION





