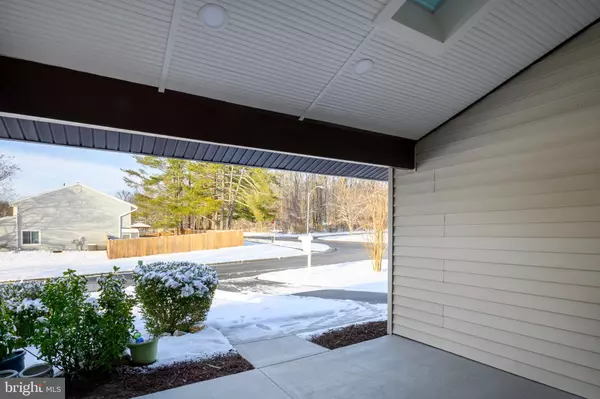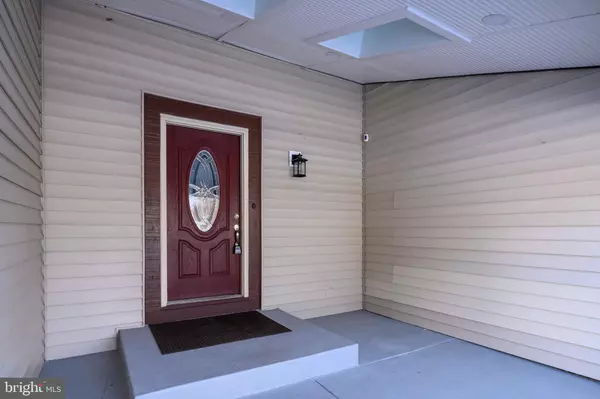$450,000
$450,000
For more information regarding the value of a property, please contact us for a free consultation.
3000 NUTWOOD LN Bowie, MD 20716
4 Beds
3 Baths
1,834 SqFt
Key Details
Sold Price $450,000
Property Type Single Family Home
Sub Type Detached
Listing Status Sold
Purchase Type For Sale
Square Footage 1,834 sqft
Price per Sqft $245
Subdivision Northview At Belair Village
MLS Listing ID MDPG2100516
Sold Date 02/15/24
Style Traditional
Bedrooms 4
Full Baths 2
Half Baths 1
HOA Y/N N
Abv Grd Liv Area 1,834
Originating Board BRIGHT
Year Built 1974
Annual Tax Amount $4,842
Tax Year 2023
Lot Size 0.336 Acres
Acres 0.34
Property Description
All offers need to be submitted by 10 am on Tuesday, Jan 23rd! Lots of renovations in this amazing home with an oversized lot and a 1 car garage! The spacious kitchen has been beautifully updated with white cabinets, quartz countertops, black stainless steel appliances and it even has a coffee bar! The living area has a vaulted ceiling that opens to the dining area. Bonus room on main level could be used for an office, play room, den, exercise room or whatever you need. Upstairs has 4 bedrooms with updated bathrooms featuring sun tunnels. New architectural roof and gutters (2023). Water Heater (2021), HVAC (2022). Newer windows and sliding door. Centrally located to lots of fun places- Bowie Baysox, Six Flags and many Golf Courses. It is also within walking distance to the 85 acre Allen Pond Park which is home to the Bowie Ice Arena, Bowie Skate Park, Amphitheater, stocked fishing pond, walking/biking trails, playgrounds and more. . Great location and home! **Seller's loan is assumable, please call listing agent for more details.** Seller may need a rentback
Location
State MD
County Prince Georges
Zoning RSF95
Rooms
Other Rooms Living Room, Dining Room, Primary Bedroom, Bedroom 2, Bedroom 3, Bedroom 4, Kitchen, Foyer, Storage Room, Bathroom 2, Bonus Room, Primary Bathroom, Half Bath
Interior
Interior Features Attic, Wood Floors, Upgraded Countertops, Tub Shower, Solar Tube(s), Skylight(s), Recessed Lighting, Kitchen - Table Space, Kitchen - Eat-In, Dining Area, Combination Dining/Living, Ceiling Fan(s)
Hot Water 60+ Gallon Tank
Heating Forced Air
Cooling Ceiling Fan(s), Heat Pump(s)
Flooring Ceramic Tile, Luxury Vinyl Plank, Hardwood, Wood
Equipment Built-In Microwave, Dishwasher, Disposal, Exhaust Fan, Icemaker, Oven/Range - Electric, Refrigerator, Stainless Steel Appliances, Washer/Dryer Stacked, Water Heater
Fireplace N
Window Features Replacement,Screens,Skylights,Sliding
Appliance Built-In Microwave, Dishwasher, Disposal, Exhaust Fan, Icemaker, Oven/Range - Electric, Refrigerator, Stainless Steel Appliances, Washer/Dryer Stacked, Water Heater
Heat Source Electric
Laundry Main Floor
Exterior
Parking Features Garage - Front Entry, Inside Access
Garage Spaces 1.0
Water Access N
View Park/Greenbelt
Roof Type Architectural Shingle
Accessibility None
Attached Garage 1
Total Parking Spaces 1
Garage Y
Building
Lot Description Corner, Level, Backs to Trees
Story 2
Foundation Slab
Sewer Public Sewer
Water Public
Architectural Style Traditional
Level or Stories 2
Additional Building Above Grade, Below Grade
Structure Type 9'+ Ceilings,Dry Wall,High
New Construction N
Schools
Elementary Schools Northview
Middle Schools Benjamin Tasker
High Schools Bowie
School District Prince George'S County Public Schools
Others
Pets Allowed Y
Senior Community No
Tax ID 17070750059
Ownership Fee Simple
SqFt Source Assessor
Acceptable Financing Cash, Conventional, FHA, Assumption, VA
Listing Terms Cash, Conventional, FHA, Assumption, VA
Financing Cash,Conventional,FHA,Assumption,VA
Special Listing Condition Standard
Pets Allowed No Pet Restrictions
Read Less
Want to know what your home might be worth? Contact us for a FREE valuation!

Our team is ready to help you sell your home for the highest possible price ASAP

Bought with Joshua Godien • Keller Williams Realty Centre

GET MORE INFORMATION





