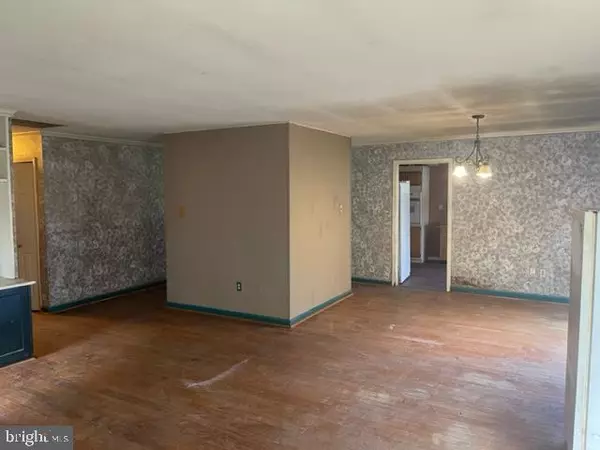$381,200
$374,400
1.8%For more information regarding the value of a property, please contact us for a free consultation.
13405 OXHILL CT Bowie, MD 20715
4 Beds
3 Baths
2,343 SqFt
Key Details
Sold Price $381,200
Property Type Single Family Home
Sub Type Detached
Listing Status Sold
Purchase Type For Sale
Square Footage 2,343 sqft
Price per Sqft $162
Subdivision Overbrook At Belair
MLS Listing ID MDPG2099226
Sold Date 02/15/24
Style Ranch/Rambler
Bedrooms 4
Full Baths 3
HOA Y/N N
Abv Grd Liv Area 2,343
Originating Board BRIGHT
Year Built 1966
Annual Tax Amount $5,434
Tax Year 2023
Lot Size 0.346 Acres
Acres 0.35
Property Description
Buyers take notice! Check out this spacious 2,300+ SF rancher with a in-law suite in Overbrook! This home features 3 large bedrooms and 2 full baths in the main portion of the house, a large living/dining room combo with hardwood floors, a eat in kitchen with sliders that go out to the rear yard. Center family room and laundry. In-law suite has its own private exterior entrance, with a living room, kitchen, bedroom with private full bath. Situated on a corner lot, the home has a rear patio area with pool house/pool bar area. The in-ground pool and hot tub have not been used in several years, so their condition is unknown. Home needs work, but it has a lot of potential to be brought back to it's former glory. Central location near schools, shopping, parks, major roads and more. Come see this one today!
Location
State MD
County Prince Georges
Zoning RSF95
Rooms
Main Level Bedrooms 4
Interior
Interior Features 2nd Kitchen, Attic, Carpet, Ceiling Fan(s), Combination Dining/Living, Combination Kitchen/Dining, Kitchen - Eat-In, Primary Bath(s), WhirlPool/HotTub, Wood Floors
Hot Water Electric
Heating Forced Air
Cooling Central A/C, Ceiling Fan(s)
Equipment Stove, Dishwasher, Refrigerator
Fireplace N
Window Features Sliding
Appliance Stove, Dishwasher, Refrigerator
Heat Source Electric
Exterior
Exterior Feature Deck(s), Patio(s)
Garage Spaces 2.0
Fence Rear
Pool In Ground
Water Access N
Accessibility None
Porch Deck(s), Patio(s)
Total Parking Spaces 2
Garage N
Building
Lot Description Corner
Story 1
Foundation Slab
Sewer Public Sewer
Water Public
Architectural Style Ranch/Rambler
Level or Stories 1
Additional Building Above Grade, Below Grade
New Construction N
Schools
Elementary Schools Yorktown
Middle Schools Samuel Ogle
High Schools Bowie
School District Prince George'S County Public Schools
Others
Senior Community No
Tax ID 17141708973
Ownership Fee Simple
SqFt Source Assessor
Acceptable Financing Cash, Private
Listing Terms Cash, Private
Financing Cash,Private
Special Listing Condition REO (Real Estate Owned)
Read Less
Want to know what your home might be worth? Contact us for a FREE valuation!

Our team is ready to help you sell your home for the highest possible price ASAP

Bought with Travis Hudnall • Move4Free Realty, LLC

GET MORE INFORMATION





