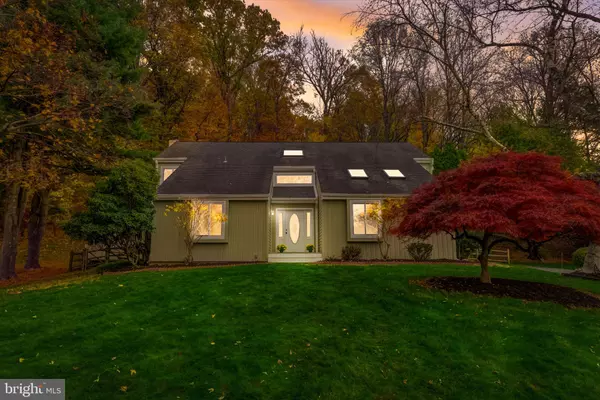$830,000
$858,000
3.3%For more information regarding the value of a property, please contact us for a free consultation.
2058 HAWTHORNE PL Paoli, PA 19301
4 Beds
3 Baths
2,680 SqFt
Key Details
Sold Price $830,000
Property Type Single Family Home
Sub Type Detached
Listing Status Sold
Purchase Type For Sale
Square Footage 2,680 sqft
Price per Sqft $309
Subdivision Lexton Woods
MLS Listing ID PACT2056218
Sold Date 02/16/24
Style Contemporary
Bedrooms 4
Full Baths 2
Half Baths 1
HOA Fees $45/ann
HOA Y/N Y
Abv Grd Liv Area 2,280
Originating Board BRIGHT
Year Built 1983
Annual Tax Amount $8,794
Tax Year 2023
Lot Size 0.739 Acres
Acres 0.74
Lot Dimensions 0.00 x 0.00
Property Description
Property sold at a net amount of $840.000 to the sellers after buyer side credits to the sellers. Welcome to 2058 Hawthorne Place, Paoli, a light-filled home with soaring ceilings beautifully sited on a quiet, cul-de-sac street with street lights in the convenient Lexton Woods community in the award-winning Tredyffrin/Easttown School District. This contemporary style home sits high on a ¾ acre lot and has commanding views of the surrounding areas. Before you even enter the home, you will be captivated by the well-landscaped and fenced-in rear yard with a Koi Pond that backs to the Airdrie Forest Preserve. Once you enter the front door, you will be taken by the soaring ceilings, abundant natural light from large windows and multiple skylights and an open floor plan with hardwood flooring throughout. To the right of the entry find a large living room space with big windows and skylights. To the left there is a large dining room which flows to an eat-in kitchen area. From the foyer you transition to the large family room area which has a sliding glass door to the rear patio and a large stone fireplace as a focal point. Again, from the patio door, take in the spectacular privacy from this rear yard! The kitchen opens to the family room and has an eat-in area. The white kitchen has been further enhanced with new Quartz countertops, new stainless-steel appliances, and a subway tile backsplash. There is additional storage in the eat-in area. An updated powder room (new Quartz countertop, sink, faucets, toilet, tile floor) and closet storage complete this level with inside access to the oversized 2-car garage. Up the dramatic open staircase you will find hardwoods in the hallway and a loft area which is used by the current owners as a perfect office location to enjoy fantastic views while working from home. The primary suite is spacious with a large walk-in closet and an updated primary en-suite bathroom with new Quartz countertops, sinks and faucets, renovated shower area (new tiled floor and shower area, new toilet). The hall bathroom has a new Quartz countertop, new sink and faucet. The three bedrooms all have ceilings fan with overhead lighting. There is a pull-down staircase in the hallway with access to attic storage. The lower level was finished by the current owners to create a welcoming recreational area with additional unfinished areas for storage and a large utility room with a double wide utility sink. The rear yard has a large utility shed for additional storage.
Over $50,000 in improvements have been made to get the home ready for the market, in addition to improvements such as new HVAC, new skylights, fenced-in rear yard, which the sellers had previously done. The home has been completely painted from trim to ceilings. All door hardware (hinges and knobs) have been updated. All outlets, switches and covers have been upgraded and are now uniform. Monthly utility costs are just $140. The newer heat pump is a high-efficiency unit.
This home is conveniently located minutes from the Paoli Train Station (R5 and Amtrak stops), shopping in Paoli (Acme, etc.), or Malvern (Wegman’s Target, etc. or the Gateway Shopping Center in Devon (Trader Joes, etc.) or King of Prussia, and the numerous dining opportunities of the Main Line. The Chester Valley Trail is just a quick walk or bike ride down the hill to an entrance access point. Easy access to all areas local transportation (Turnpike slip ramp at Rt29, Rt202, Rt422 and RT76).
Location
State PA
County Chester
Area Tredyffrin Twp (10343)
Zoning RESIDENTIAL
Rooms
Other Rooms Living Room, Dining Room, Bedroom 2, Bedroom 3, Bedroom 4, Kitchen, Family Room, Recreation Room, Primary Bathroom, Full Bath, Half Bath
Basement Partially Finished
Interior
Hot Water Electric
Heating Heat Pump(s)
Cooling Central A/C
Fireplaces Number 1
Fireplace Y
Heat Source Electric
Exterior
Parking Features Additional Storage Area, Garage - Side Entry, Garage Door Opener, Inside Access
Garage Spaces 2.0
Water Access N
Roof Type Architectural Shingle
Accessibility None
Attached Garage 2
Total Parking Spaces 2
Garage Y
Building
Story 2
Foundation Concrete Perimeter
Sewer Public Sewer
Water Public
Architectural Style Contemporary
Level or Stories 2
Additional Building Above Grade, Below Grade
New Construction N
Schools
Elementary Schools Hillside
Middle Schools Valley Forge
High Schools Conestoga
School District Tredyffrin-Easttown
Others
Senior Community No
Tax ID 43-09G-0074
Ownership Fee Simple
SqFt Source Assessor
Special Listing Condition Standard
Read Less
Want to know what your home might be worth? Contact us for a FREE valuation!

Our team is ready to help you sell your home for the highest possible price ASAP

Bought with Patricia Anne Dunn • EXP Realty, LLC

GET MORE INFORMATION





