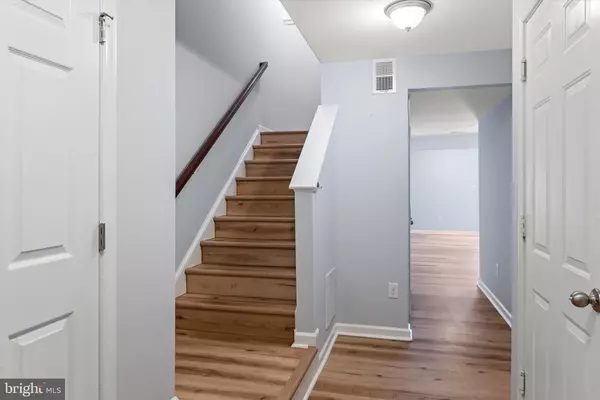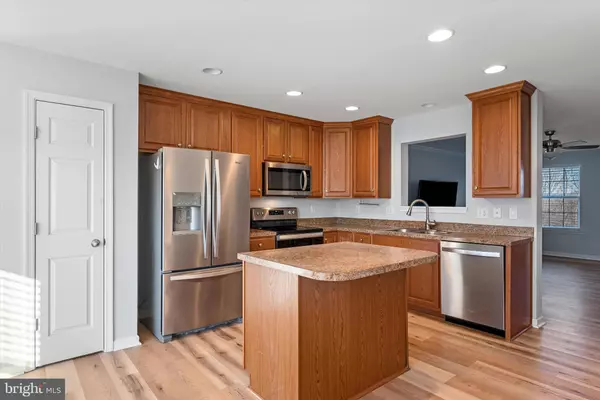$296,000
$290,000
2.1%For more information regarding the value of a property, please contact us for a free consultation.
1157 MARE ST Ranson, WV 25438
3 Beds
4 Baths
2,080 SqFt
Key Details
Sold Price $296,000
Property Type Townhouse
Sub Type Interior Row/Townhouse
Listing Status Sold
Purchase Type For Sale
Square Footage 2,080 sqft
Price per Sqft $142
Subdivision Fairfax Crossing
MLS Listing ID WVJF2010652
Sold Date 02/16/24
Style Colonial
Bedrooms 3
Full Baths 2
Half Baths 2
HOA Fees $50/mo
HOA Y/N Y
Abv Grd Liv Area 1,600
Originating Board BRIGHT
Year Built 2011
Annual Tax Amount $4,269
Tax Year 2023
Lot Size 2,222 Sqft
Acres 0.05
Property Description
This Fairfax Crossing townhome with attached garage has been updated and improved within the last two years and is move-in ready. LVP flooring on the first two levels gives the property a brand-new feel. Recent updates also include stainless steel appliances, new washing machine, water heater, ceiling fans, window blinds, back door, and a 6-ft vinyl privacy fence. The open-concept kitchen features tall wood cabinets, an island with seating, and a peek-through to the family room. Dining room located off of the eat-in kitchen. The master bedroom has a walk-in closet, luxurious jetted tub and separate shower. Fully finished lower level with direct walk-out access to your fenced back yard. Proximity to restaurants, shopping, and commuter routes is ideal, and the neighborhood amenities include playgrounds and sidewalks. These units are going quickly - make this one yours today!
Location
State WV
County Jefferson
Zoning 101
Direction Southeast
Rooms
Other Rooms Dining Room, Primary Bedroom, Bedroom 2, Bedroom 3, Kitchen, Family Room, Foyer, Laundry, Recreation Room, Bathroom 2, Primary Bathroom, Half Bath
Interior
Interior Features Carpet, Ceiling Fan(s), Combination Kitchen/Dining, Crown Moldings, Dining Area, Family Room Off Kitchen, Floor Plan - Open, Kitchen - Eat-In, Kitchen - Island, Kitchen - Table Space, Pantry, Primary Bath(s), Recessed Lighting, Soaking Tub, Tub Shower, Walk-in Closet(s), Window Treatments
Hot Water Electric
Heating Heat Pump(s)
Cooling Central A/C
Flooring Carpet, Luxury Vinyl Plank
Equipment Stainless Steel Appliances, Built-In Microwave, Dishwasher, Disposal, Icemaker, Refrigerator, Stove, Washer, Dryer
Fireplace N
Appliance Stainless Steel Appliances, Built-In Microwave, Dishwasher, Disposal, Icemaker, Refrigerator, Stove, Washer, Dryer
Heat Source Electric
Laundry Dryer In Unit, Washer In Unit, Lower Floor
Exterior
Garage Garage - Front Entry
Garage Spaces 2.0
Fence Rear, Vinyl
Waterfront N
Water Access N
View Garden/Lawn
Roof Type Shingle
Accessibility None
Attached Garage 1
Total Parking Spaces 2
Garage Y
Building
Lot Description Cleared, Level, Rear Yard
Story 3
Foundation Slab
Sewer Public Sewer
Water Public
Architectural Style Colonial
Level or Stories 3
Additional Building Above Grade, Below Grade
New Construction N
Schools
Elementary Schools T.A. Lowery
Middle Schools Wildwood
High Schools Jefferson
School District Jefferson County Schools
Others
Senior Community No
Tax ID 08 8F029500000000
Ownership Fee Simple
SqFt Source Assessor
Acceptable Financing Cash, Conventional, FHA, USDA, VA
Listing Terms Cash, Conventional, FHA, USDA, VA
Financing Cash,Conventional,FHA,USDA,VA
Special Listing Condition Standard
Read Less
Want to know what your home might be worth? Contact us for a FREE valuation!

Our team is ready to help you sell your home for the highest possible price ASAP

Bought with P. Brian Masemer • RE/MAX Real Estate Group

GET MORE INFORMATION





