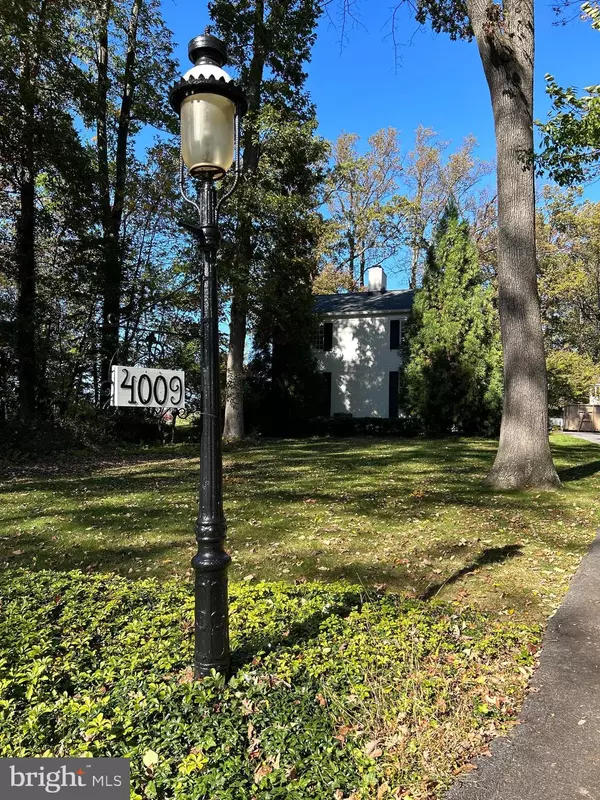$1,211,000
$1,499,000
19.2%For more information regarding the value of a property, please contact us for a free consultation.
4009 BEVERLY RD Rockville, MD 20853
4 Beds
5 Baths
3,030 SqFt
Key Details
Sold Price $1,211,000
Property Type Single Family Home
Sub Type Detached
Listing Status Sold
Purchase Type For Sale
Square Footage 3,030 sqft
Price per Sqft $399
Subdivision Manor Park
MLS Listing ID MDMC2111428
Sold Date 02/20/24
Style Colonial
Bedrooms 4
Full Baths 4
Half Baths 1
HOA Y/N N
Abv Grd Liv Area 3,030
Originating Board BRIGHT
Year Built 1947
Annual Tax Amount $9,581
Tax Year 2023
Lot Size 0.454 Acres
Acres 0.45
Property Description
Brand New Listing! This home backs to the thirteenth green at Manor Country Club AND a full Manor Country Club Community Membership Conveys, with zero initiation fee! A wonderful opportunity to have the Manor Park address you've always wanted. This unusual property is comprised of three lots! Very unusual for Manor Park. As you near the driveway from Beverly Road, you gaze up the spacious lawn to see a quality built colonial home tucked in the trees with all the fine details you would expect in a Manor home. A low maintenance exterior features brick construction with an architectural shingle roof and many replacement windows. The entrance to your home is a flagstone walkway and front porch, stepping into a foyer with coat closet and beautiful staircase. The Main Level has gleaming hardwood floors throughout. The grand Living Room has built in bookshelves and ten foot ceilings and you can enjoy cozy nights in front of a wood burning fireplace. The Dining Room has an attached enclosed porch for relaxing and easy access to the kitchen . The kitchen has tile floors, a center island and a large breakfast room with plenty of space for a table overlooking golf course and easy access to the slate patio with a western exposure to see the sunset! There is also a den/office with built in bookshelves and a full bath! Large driveway with plenty of parking and a two car garage with a covered entry to the kitchen.
Two staircases, one in the main foyer and one off the kitchen, lead you upstairs to four bedrooms and three bathrooms. There is a huge hall linen closet and pull down attic steps leading to storage. The large Primary Bedroom has a walk in closet and in-suite full bath. There is a door accessed from the upstairs hall that opens to a landing with the opportunity to create a large deck area overlooking the golf course!
The Lower Level has a large finished room with full size windows, a laundry room, a workshop and a half bath.
The large lot(s) and proximity to Manor Country Club makes your home a tranquil spot, but still close to everything you need. It's a truly unique location in an extremely desirable neighborhood. Welcome home!
Location
State MD
County Montgomery
Zoning R200
Direction East
Rooms
Basement Daylight, Partial, Partially Finished, Poured Concrete, Windows
Interior
Interior Features Additional Stairway, Breakfast Area, Built-Ins, Floor Plan - Traditional, Formal/Separate Dining Room, Wood Floors, Window Treatments
Hot Water Natural Gas
Heating Central
Cooling Central A/C
Flooring Hardwood
Fireplaces Number 1
Fireplace Y
Heat Source Natural Gas
Laundry Basement
Exterior
Parking Features Garage - Front Entry
Garage Spaces 2.0
Water Access N
View Golf Course
Accessibility None
Attached Garage 2
Total Parking Spaces 2
Garage Y
Building
Lot Description Additional Lot(s)
Story 3
Foundation Slab
Sewer Public Sewer
Water Public
Architectural Style Colonial
Level or Stories 3
Additional Building Above Grade, Below Grade
New Construction N
Schools
Elementary Schools Flower Valley
Middle Schools Earle B. Wood
High Schools Rockville
School District Montgomery County Public Schools
Others
Senior Community No
Tax ID 161301121962
Ownership Fee Simple
SqFt Source Assessor
Horse Property N
Special Listing Condition Standard
Read Less
Want to know what your home might be worth? Contact us for a FREE valuation!

Our team is ready to help you sell your home for the highest possible price ASAP

Bought with Jennifer Mary Gregorski • Washington Fine Properties

GET MORE INFORMATION





