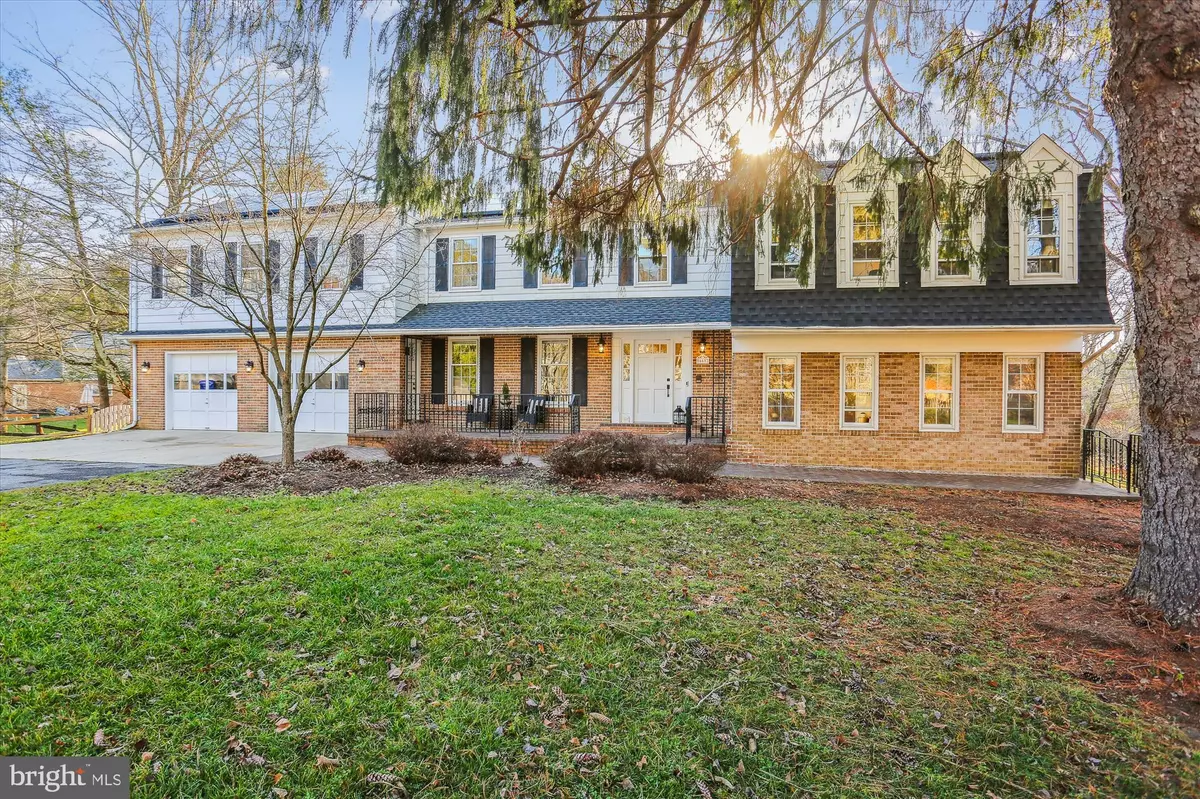$836,000
$775,000
7.9%For more information regarding the value of a property, please contact us for a free consultation.
16612 CUTLASS DR Rockville, MD 20853
6 Beds
4 Baths
4,161 SqFt
Key Details
Sold Price $836,000
Property Type Single Family Home
Sub Type Detached
Listing Status Sold
Purchase Type For Sale
Square Footage 4,161 sqft
Price per Sqft $200
Subdivision Norbeck Estates
MLS Listing ID MDMC2116884
Sold Date 02/20/24
Style Colonial
Bedrooms 6
Full Baths 3
Half Baths 1
HOA Y/N N
Abv Grd Liv Area 3,136
Originating Board BRIGHT
Year Built 1975
Annual Tax Amount $8,548
Tax Year 2023
Lot Size 0.526 Acres
Acres 0.53
Property Description
We are establishing an offer deadline of 10AM on Tuesday, 1/23, thank you for your consideration. Sprawling updated and expanded 6 bedroom, 3.5 bath colonial home in sought-after Norbeck Estates! This move-in ready home boasts an expansive floor plan with tons of updates throughout, including a new roof, solar panels, fenced backyard, and new blinds, ceiling fans, railings, fresh paint, and flooring. Step from the sizable front porch into this lovely and welcoming home with a center hall entry, formal dining room, updated eat-in kitchen, elegant living room, redone powder room, spacious laundry room, and impressive two-story family room with hardwood floors and floor to ceiling brick wood-burning fireplace, and access to the multi-story deck. Upstairs, the primary suite has a en suite bathroom, dressing table and walk-in closet. Bedrooms 2, 3, 4 and 5 are spacious and bright! Bedroom 5 has amazing built-in bunk beds perfect for kids or house guests! Bedroom 6 is a fabulous office or den! 2 additional full baths, plus linen closets and a separate entrance finish out the expansive top floor. The lower level boasts fully finished and very flexible space – with new carpet in the rec room, tons of storage, plus a huge office-gym-workshop space which opens onto the lower level of the deck, leading to the big, fenced backyard. A spacious two car garage with extra storage and additional entrance to the backyard, plus long driveway gives plenty of parking options. The multi-level deck is ideal for entertaining or enjoying the considerable private backyard space. Walkable to the Norbeck Meadows Neighborhood Park which features a playground, tennis court and picnic area, and nearby to additional area amenities like downtown Olney, parks, golf courses, shopping, and restaurants. Enjoy easy access to major commuter routes, including the ICC, Georgia Avenue, and the Shady Grove Metro, making commuting a breeze. Spacious and inviting, this home offers versatile space with room for everyone!
Location
State MD
County Montgomery
Zoning R200
Rooms
Basement Daylight, Partial, Connecting Stairway, Full, Fully Finished, Heated, Improved, Interior Access, Outside Entrance, Rear Entrance, Walkout Level, Workshop
Interior
Interior Features Attic/House Fan, Carpet, Combination Kitchen/Dining, Combination Kitchen/Living, Crown Moldings, Family Room Off Kitchen, Floor Plan - Traditional, Formal/Separate Dining Room, Kitchen - Gourmet, Kitchen - Table Space, Pantry, Primary Bath(s), Recessed Lighting, Stall Shower, Tub Shower, Upgraded Countertops, Walk-in Closet(s), Wood Floors
Hot Water Electric
Heating Heat Pump(s), Forced Air, Central
Cooling Attic Fan, Heat Pump(s), Central A/C
Flooring Hardwood, Luxury Vinyl Plank, Partially Carpeted, Tile/Brick
Fireplaces Number 1
Fireplaces Type Brick
Equipment Built-In Microwave, Dishwasher, Disposal, Dryer, Energy Efficient Appliances, ENERGY STAR Refrigerator, Oven - Self Cleaning, Oven/Range - Electric, Refrigerator, Stainless Steel Appliances, Washer, Water Heater
Fireplace Y
Window Features Double Hung,Insulated,Storm,Wood Frame
Appliance Built-In Microwave, Dishwasher, Disposal, Dryer, Energy Efficient Appliances, ENERGY STAR Refrigerator, Oven - Self Cleaning, Oven/Range - Electric, Refrigerator, Stainless Steel Appliances, Washer, Water Heater
Heat Source Oil, Electric
Laundry Main Floor
Exterior
Exterior Feature Brick, Deck(s), Porch(es)
Parking Features Garage - Front Entry, Garage Door Opener, Oversized, Inside Access
Garage Spaces 6.0
Fence Rear
Utilities Available Cable TV Available
Water Access N
View Garden/Lawn, Trees/Woods
Roof Type Architectural Shingle
Street Surface Black Top,Paved
Accessibility None
Porch Brick, Deck(s), Porch(es)
Road Frontage City/County
Attached Garage 2
Total Parking Spaces 6
Garage Y
Building
Lot Description Front Yard, Landscaping, Rear Yard, SideYard(s), Trees/Wooded
Story 3
Foundation Slab
Sewer Public Sewer
Water Public
Architectural Style Colonial
Level or Stories 3
Additional Building Above Grade, Below Grade
New Construction N
Schools
Elementary Schools Cashell
Middle Schools Redland
High Schools Col. Zadok Magruder
School District Montgomery County Public Schools
Others
Pets Allowed Y
Senior Community No
Tax ID 160800754757
Ownership Fee Simple
SqFt Source Assessor
Acceptable Financing Cash, Conventional, FHA, VA
Horse Property N
Listing Terms Cash, Conventional, FHA, VA
Financing Cash,Conventional,FHA,VA
Special Listing Condition Standard
Pets Allowed No Pet Restrictions
Read Less
Want to know what your home might be worth? Contact us for a FREE valuation!

Our team is ready to help you sell your home for the highest possible price ASAP

Bought with Gregory Hangemanole • Long & Foster Real Estate, Inc.

GET MORE INFORMATION





