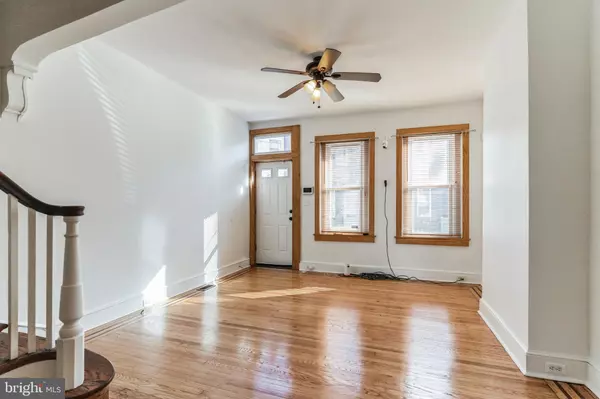$142,000
$149,900
5.3%For more information regarding the value of a property, please contact us for a free consultation.
3220 POTTER ST Philadelphia, PA 19134
3 Beds
2 Baths
1,120 SqFt
Key Details
Sold Price $142,000
Property Type Townhouse
Sub Type Interior Row/Townhouse
Listing Status Sold
Purchase Type For Sale
Square Footage 1,120 sqft
Price per Sqft $126
Subdivision Harrowgate
MLS Listing ID PAPH2308490
Sold Date 02/29/24
Style Straight Thru
Bedrooms 3
Full Baths 2
HOA Y/N N
Abv Grd Liv Area 1,120
Originating Board BRIGHT
Year Built 1920
Annual Tax Amount $935
Tax Year 2023
Lot Size 707 Sqft
Acres 0.02
Property Description
This charming 3 bed / 2 full bath home for sale in Harrowgate section of Philadelphia! Once you enter through the front door, you'll be wowed by the gleaming hardwood floors, original details, high ceilings and great natural light. The spacious living room, dining area leads to a gourmet kitchen that boasts concrete countertops, sleek wooden cabinets, tile flooring , new backsplash, a stainless steel gas stove with a hood and a brand new dishwasher in the mudroom/pantry. With easy access to the enclosed backyard patio; the perfect size for a grill or dining el frescco. Upstairs you’ll discover more original hardwood flooring, charming details and craftsmanship, with three generous bedrooms with oversized windows, ample closet space and ceiling fans. The hall bathroom provides great storage with a sizable bathtub, subway tile and a window for ventilation. There's a nice sized hall closet on this level. The partially-finished basement features an additional full bathroom, laundry and plenty of room for extra living space. With Central Air and newer systems, this home has been lovingly maintained by the current owner. Situated on a tucked away block, steps to the community garden, conveniently located close to Allegheny Station, Tioga Station, Harrowgate Park, and McKinley Playground. Schedule your showing today!
Location
State PA
County Philadelphia
Area 19134 (19134)
Zoning RSA5
Direction Southwest
Rooms
Basement Full, Daylight, Partial, Improved, Partially Finished, Poured Concrete, Shelving, Windows
Interior
Interior Features Ceiling Fan(s), Combination Dining/Living, Cedar Closet(s), Dining Area, Floor Plan - Traditional, Kitchen - Gourmet, Pantry, Tub Shower, Upgraded Countertops, Wood Floors
Hot Water Electric
Heating Forced Air
Cooling Central A/C
Flooring Hardwood, Ceramic Tile
Equipment Dishwasher, Oven/Range - Gas, Range Hood, Refrigerator, Washer, Dryer
Fireplace N
Window Features Replacement,Screens
Appliance Dishwasher, Oven/Range - Gas, Range Hood, Refrigerator, Washer, Dryer
Heat Source Natural Gas
Laundry Basement, Has Laundry
Exterior
Exterior Feature Enclosed, Patio(s)
Fence Privacy, Rear
Water Access N
View Street
Street Surface Paved
Accessibility Level Entry - Main
Porch Enclosed, Patio(s)
Road Frontage City/County
Garage N
Building
Lot Description Private, Rear Yard
Story 2
Foundation Brick/Mortar
Sewer Public Sewer
Water Public
Architectural Style Straight Thru
Level or Stories 2
Additional Building Above Grade, Below Grade
Structure Type High,Plaster Walls
New Construction N
Schools
School District The School District Of Philadelphia
Others
Senior Community No
Tax ID 331413100
Ownership Fee Simple
SqFt Source Estimated
Security Features Carbon Monoxide Detector(s),Smoke Detector,Electric Alarm
Special Listing Condition Standard
Read Less
Want to know what your home might be worth? Contact us for a FREE valuation!

Our team is ready to help you sell your home for the highest possible price ASAP

Bought with Marisol Velez • Legal Real Estate LLC

GET MORE INFORMATION





