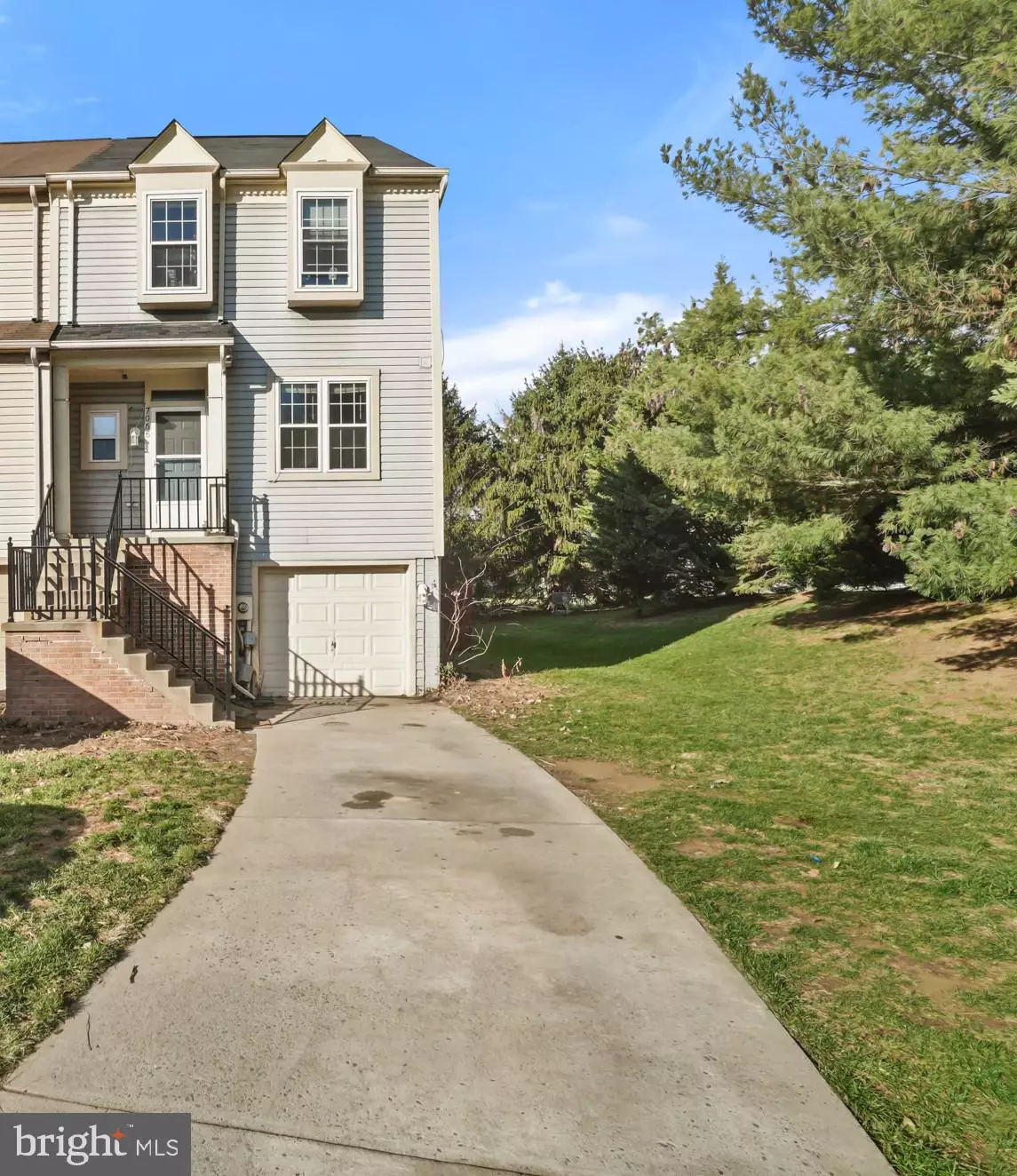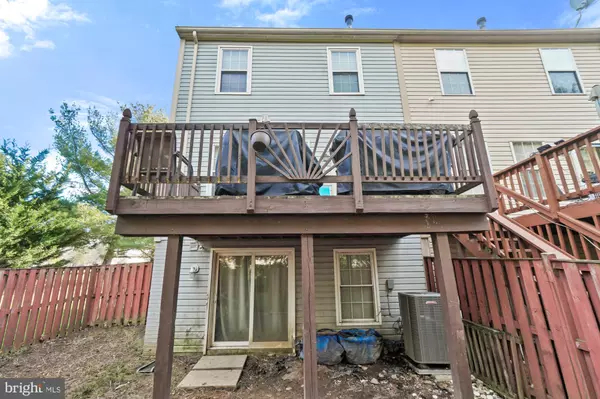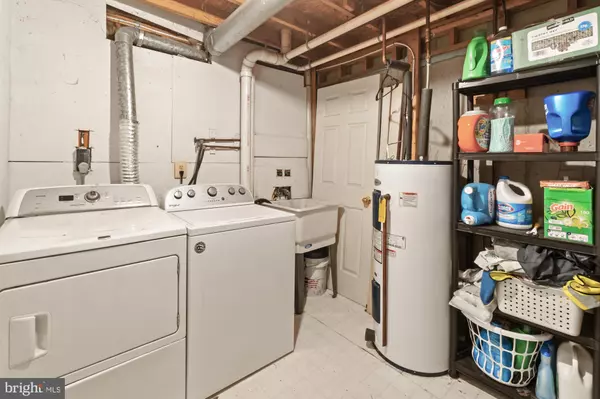$370,000
$369,900
For more information regarding the value of a property, please contact us for a free consultation.
7065 BRADSHAW CT W Frederick, MD 21703
4 Beds
4 Baths
1,944 SqFt
Key Details
Sold Price $370,000
Property Type Townhouse
Sub Type End of Row/Townhouse
Listing Status Sold
Purchase Type For Sale
Square Footage 1,944 sqft
Price per Sqft $190
Subdivision Foxcroft
MLS Listing ID MDFR2042412
Sold Date 03/01/24
Style Traditional
Bedrooms 4
Full Baths 3
Half Baths 1
HOA Fees $100/mo
HOA Y/N Y
Abv Grd Liv Area 1,944
Originating Board BRIGHT
Year Built 1989
Annual Tax Amount $3,302
Tax Year 2023
Lot Size 3,043 Sqft
Acres 0.07
Property Description
Welcome to your dream home in the heart of Ballenger Creek! This highly desirable end-unit townhome boasts 4 bedrooms and 3.5 baths, providing ample space and comfort for you and your family. As you approach, the charm is evident with a one-car garage, an additional driveway space, and assigned parking in the parking lot, ensuring convenience for both you and your guests.
Upon entering, the main level welcomes you with a large eat-in kitchen and a spacious dining area, perfect for hosting family gatherings and creating lasting memories. The lovely bay window in the living space overlooks a meticulously maintained common area, adding a touch of serenity to your daily life. For those chilly winter evenings, the wood-burning fireplace on the main level creates a warm and inviting ambiance, making this house truly feel like home.
Step outside onto the easily accessible deck, where you can entertain friends and family while enjoying the view of your fully fenced-in yard. Privacy and tranquility await you in this outdoor oasis, providing the perfect setting for relaxation and recreation.
As you ascend to the second floor, you'll discover the large primary bedroom featuring its own private bath. Additionally, there are two more bedrooms with a hall bath, providing comfortable living spaces for everyone in the household.
Location
State MD
County Frederick
Zoning R
Rooms
Other Rooms Living Room, Dining Room, Primary Bedroom, Bedroom 2, Kitchen, Bedroom 1, Laundry, Other
Basement Connecting Stairway, Outside Entrance, Rear Entrance, Fully Finished, Heated, Daylight, Partial, Shelving, Space For Rooms, Walkout Level, Windows
Interior
Interior Features Family Room Off Kitchen, Breakfast Area, Primary Bath(s), Window Treatments, Floor Plan - Traditional
Hot Water Electric
Heating Heat Pump(s)
Cooling Central A/C
Fireplaces Number 1
Fireplaces Type Fireplace - Glass Doors
Equipment Dishwasher, Disposal, Dryer, Icemaker, Microwave, Oven/Range - Electric, Refrigerator, Washer
Fireplace Y
Appliance Dishwasher, Disposal, Dryer, Icemaker, Microwave, Oven/Range - Electric, Refrigerator, Washer
Heat Source Electric
Exterior
Parking Features Garage Door Opener, Additional Storage Area
Garage Spaces 1.0
Water Access N
Accessibility Other
Attached Garage 1
Total Parking Spaces 1
Garage Y
Building
Story 3
Foundation Block
Sewer Public Sewer
Water Public
Architectural Style Traditional
Level or Stories 3
Additional Building Above Grade, Below Grade
New Construction N
Schools
School District Frederick County Public Schools
Others
Senior Community No
Tax ID 1128560788
Ownership Fee Simple
SqFt Source Assessor
Special Listing Condition Standard
Read Less
Want to know what your home might be worth? Contact us for a FREE valuation!

Our team is ready to help you sell your home for the highest possible price ASAP

Bought with Liliana Vallario • EXP Realty, LLC

GET MORE INFORMATION





