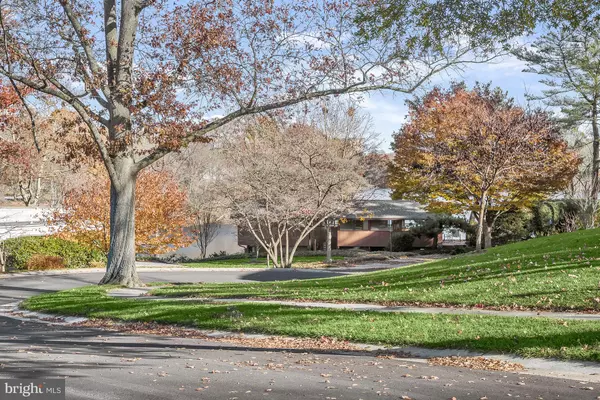$616,000
$585,000
5.3%For more information regarding the value of a property, please contact us for a free consultation.
10521 CATTERSKILL CT Columbia, MD 21044
4 Beds
2 Baths
2,186 SqFt
Key Details
Sold Price $616,000
Property Type Single Family Home
Sub Type Detached
Listing Status Sold
Purchase Type For Sale
Square Footage 2,186 sqft
Price per Sqft $281
Subdivision Wilde Lake
MLS Listing ID MDHW2034370
Sold Date 02/28/24
Style Ranch/Rambler
Bedrooms 4
Full Baths 2
HOA Y/N N
Abv Grd Liv Area 1,716
Originating Board BRIGHT
Year Built 1967
Annual Tax Amount $4,504
Tax Year 2023
Lot Size 0.254 Acres
Acres 0.25
Property Description
This is a gem! Rarely available ranch-style home with lake views from inside the home and updates including the kitchen and baths. Enter from the front porch to the sun filled living and dining rooms highlighting hardwood flooring. The kitchen has a breakfast nook and plenty of storage and counter space and features granite countertops, and wood cabinetry. A gas fireplace in brick surround, flanked by built-in bookcases, becomes the focal point of the family room that has a newer sliding door to the deck. Hardwood flooring continues through the hallway and bedrooms and the primary bedroom has an extended closet and updated full bath with a granite vanity. Two additional bedrooms and a second updated full bath complete this level. The lower level provides a potential 4th bedroom with sliding door access to the backyard and a huge storage room with a bath rough-in, ready to customize to fit your exact needs. Enjoy outdoor living on the expansive deck and sitting on the front, maintenance-free porch offering beautiful lake views. Take one of the many surrounding hiking trails to Wilde Lake offering many outdoor activities. Columbia provides a vast variety of shopping, dining, and entertainment options and convenient commuter access to Baltimore, Washington D.C. and the BWI airport.
Some interior photos have been virtually staged
Location
State MD
County Howard
Zoning NT
Rooms
Other Rooms Living Room, Dining Room, Primary Bedroom, Bedroom 2, Bedroom 3, Bedroom 4, Kitchen, Basement, Foyer, Breakfast Room, Laundry, Bathroom 2, Primary Bathroom
Basement Heated, Partially Finished, Rough Bath Plumb, Walkout Level, Connecting Stairway, Daylight, Partial, Interior Access, Outside Entrance, Rear Entrance, Windows, Space For Rooms
Main Level Bedrooms 3
Interior
Interior Features Breakfast Area, Built-Ins, Combination Kitchen/Dining, Dining Area, Entry Level Bedroom, Family Room Off Kitchen, Formal/Separate Dining Room, Kitchen - Eat-In, Kitchen - Gourmet, Kitchen - Table Space
Hot Water Natural Gas
Cooling Central A/C
Flooring Hardwood, Concrete, Ceramic Tile, Other
Fireplaces Number 1
Fireplaces Type Brick, Fireplace - Glass Doors, Gas/Propane
Equipment Built-In Microwave, Dishwasher, Disposal, Dryer, Exhaust Fan, Refrigerator, Washer, Water Heater, Oven/Range - Electric
Fireplace Y
Window Features Double Pane,Vinyl Clad
Appliance Built-In Microwave, Dishwasher, Disposal, Dryer, Exhaust Fan, Refrigerator, Washer, Water Heater, Oven/Range - Electric
Heat Source Natural Gas
Laundry Lower Floor
Exterior
Exterior Feature Deck(s), Porch(es)
Parking Features Garage - Front Entry, Garage Door Opener
Garage Spaces 4.0
Amenities Available Jog/Walk Path, Lake, Picnic Area, Pool Mem Avail, Pool - Outdoor, Recreational Center, Tennis Courts, Tot Lots/Playground, Water/Lake Privileges
Water Access N
View Garden/Lawn, Lake, Trees/Woods
Accessibility Level Entry - Main
Porch Deck(s), Porch(es)
Attached Garage 2
Total Parking Spaces 4
Garage Y
Building
Lot Description Front Yard, Landscaping, Rear Yard, SideYard(s), Trees/Wooded
Story 2
Foundation Other
Sewer Public Sewer
Water Public
Architectural Style Ranch/Rambler
Level or Stories 2
Additional Building Above Grade, Below Grade
Structure Type Dry Wall,Paneled Walls
New Construction N
Schools
Elementary Schools Bryant Woods
Middle Schools Wilde Lake
High Schools Wilde Lake
School District Howard County Public School System
Others
Senior Community No
Tax ID 1415006749
Ownership Fee Simple
SqFt Source Assessor
Security Features Main Entrance Lock
Special Listing Condition Standard
Read Less
Want to know what your home might be worth? Contact us for a FREE valuation!

Our team is ready to help you sell your home for the highest possible price ASAP

Bought with Melissa L Spaid-Decker • Keller Williams Realty Centre

GET MORE INFORMATION





