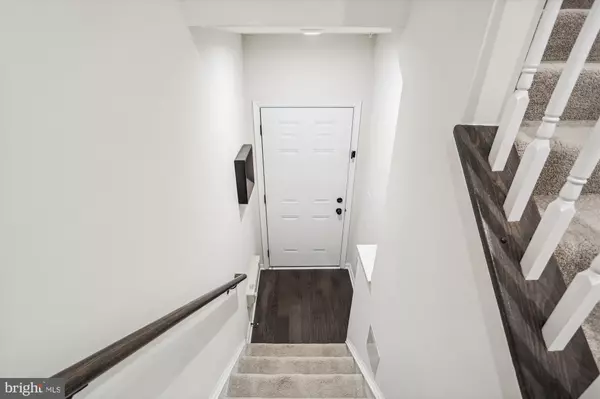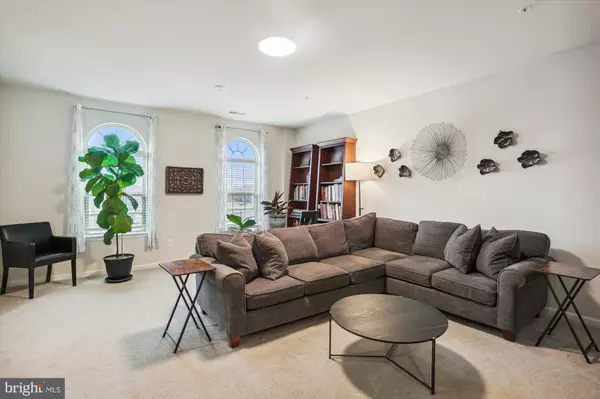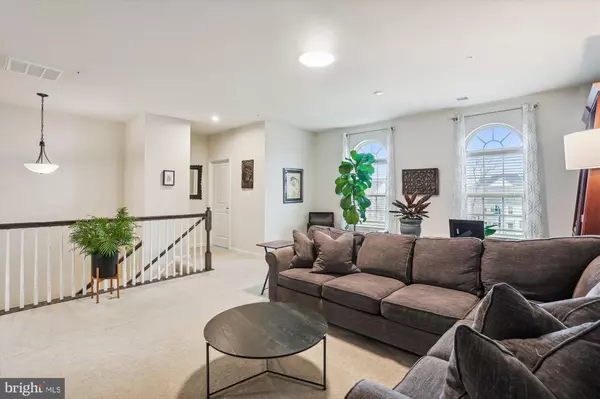$486,000
$475,000
2.3%For more information regarding the value of a property, please contact us for a free consultation.
22014 CABIN BRANCH AVE #408H Clarksburg, MD 20871
3 Beds
3 Baths
2,810 SqFt
Key Details
Sold Price $486,000
Property Type Condo
Sub Type Condo/Co-op
Listing Status Sold
Purchase Type For Sale
Square Footage 2,810 sqft
Price per Sqft $172
Subdivision Cabin Branch
MLS Listing ID MDMC2118766
Sold Date 03/04/24
Style Colonial
Bedrooms 3
Full Baths 2
Half Baths 1
Condo Fees $190/mo
HOA Fees $89/mo
HOA Y/N Y
Abv Grd Liv Area 2,810
Originating Board BRIGHT
Year Built 2020
Annual Tax Amount $4,729
Tax Year 2023
Property Description
Welcome to The Vistas at Cabin Branch and this meticulously maintained two level condo-townhome with one car garage. Enjoy luxurious living in this transitional Picasso model that boasts a versatile open concept floorplan throughout the main level. This level features a spacious carpeted living room/dining room combination, sparkling half bath, an amazing chef’s kitchen and dining area with hardwood floors, and a family room. The perfect sun-filled room to entertain family and friends. The island kitchen features an abundance of 42” white cabinetry with beautiful ceramic tile backsplash, quartz counters, matte black accents, GE stainless steel appliances (one year old gas range), convenient planning desk with cubbies, large pantry and door to the peaceful covered porch. The upper level features a sprawling carpeted primary bedroom suite with a tray ceiling, ceiling fan, convenient sitting area, his & her walk-in closets and en suite bath. The upgraded bath has earth tone ceramic tile and boasts his & her vanities, matte black fixtures, relaxing soaking tub, and separate glass enclosed shower. Two additional large, carpeted bedrooms, a full bath, utility room and laundry with GE washer & dryer finish off this top floor. You’ll love all the amenities this community has to offer. There are playgrounds, a clubhouse, swimming pools, jogging/biking paths, soccer fields and you are within walking distance to the Clarksburg Premium Outlets. You are also close to schools, shopping, restaurants and Ovid Hazen Park with its picnic pavilions and multitude of ballfields. This home and location can’t be beat!
Location
State MD
County Montgomery
Zoning CRT
Rooms
Other Rooms Living Room, Dining Room, Primary Bedroom, Bedroom 2, Bedroom 3, Kitchen, Family Room, Foyer, Laundry, Utility Room, Bathroom 2, Primary Bathroom, Half Bath
Interior
Interior Features Attic, Ceiling Fan(s), Combination Dining/Living, Combination Kitchen/Dining, Family Room Off Kitchen, Floor Plan - Open, Kitchen - Island, Primary Bath(s), Recessed Lighting, Soaking Tub, Sprinkler System, Stall Shower, Tub Shower, Upgraded Countertops, Walk-in Closet(s), Pantry, Wood Floors, Dining Area
Hot Water Natural Gas, Tankless
Heating Forced Air
Cooling Ceiling Fan(s), Central A/C
Flooring Carpet, Hardwood, Ceramic Tile
Equipment Built-In Microwave, Dishwasher, Disposal, Dryer, Dryer - Electric, Exhaust Fan, Humidifier, Icemaker, Oven - Self Cleaning, Oven/Range - Gas, Refrigerator, Stainless Steel Appliances, Stove, Washer
Fireplace N
Window Features Double Pane,Screens,Vinyl Clad
Appliance Built-In Microwave, Dishwasher, Disposal, Dryer, Dryer - Electric, Exhaust Fan, Humidifier, Icemaker, Oven - Self Cleaning, Oven/Range - Gas, Refrigerator, Stainless Steel Appliances, Stove, Washer
Heat Source Natural Gas
Exterior
Exterior Feature Deck(s)
Parking Features Garage - Rear Entry, Garage Door Opener, Inside Access
Garage Spaces 2.0
Amenities Available Community Center, Common Grounds, Club House, Jog/Walk Path, Pool - Outdoor, Swimming Pool, Tot Lots/Playground
Water Access N
Roof Type Shingle
Accessibility None
Porch Deck(s)
Attached Garage 1
Total Parking Spaces 2
Garage Y
Building
Story 2
Foundation Slab
Sewer Public Sewer
Water Public
Architectural Style Colonial
Level or Stories 2
Additional Building Above Grade, Below Grade
Structure Type 9'+ Ceilings,Tray Ceilings
New Construction N
Schools
Middle Schools Neelsville
High Schools Seneca Valley
School District Montgomery County Public Schools
Others
Pets Allowed Y
HOA Fee Include Common Area Maintenance,Ext Bldg Maint,Management,Pool(s),Sewer,Snow Removal,Trash,Water,Lawn Maintenance
Senior Community No
Tax ID 160203840857
Ownership Condominium
Acceptable Financing Cash, Conventional
Horse Property N
Listing Terms Cash, Conventional
Financing Cash,Conventional
Special Listing Condition Standard
Pets Allowed No Pet Restrictions
Read Less
Want to know what your home might be worth? Contact us for a FREE valuation!

Our team is ready to help you sell your home for the highest possible price ASAP

Bought with Sijin Liu • Samson Properties

GET MORE INFORMATION





