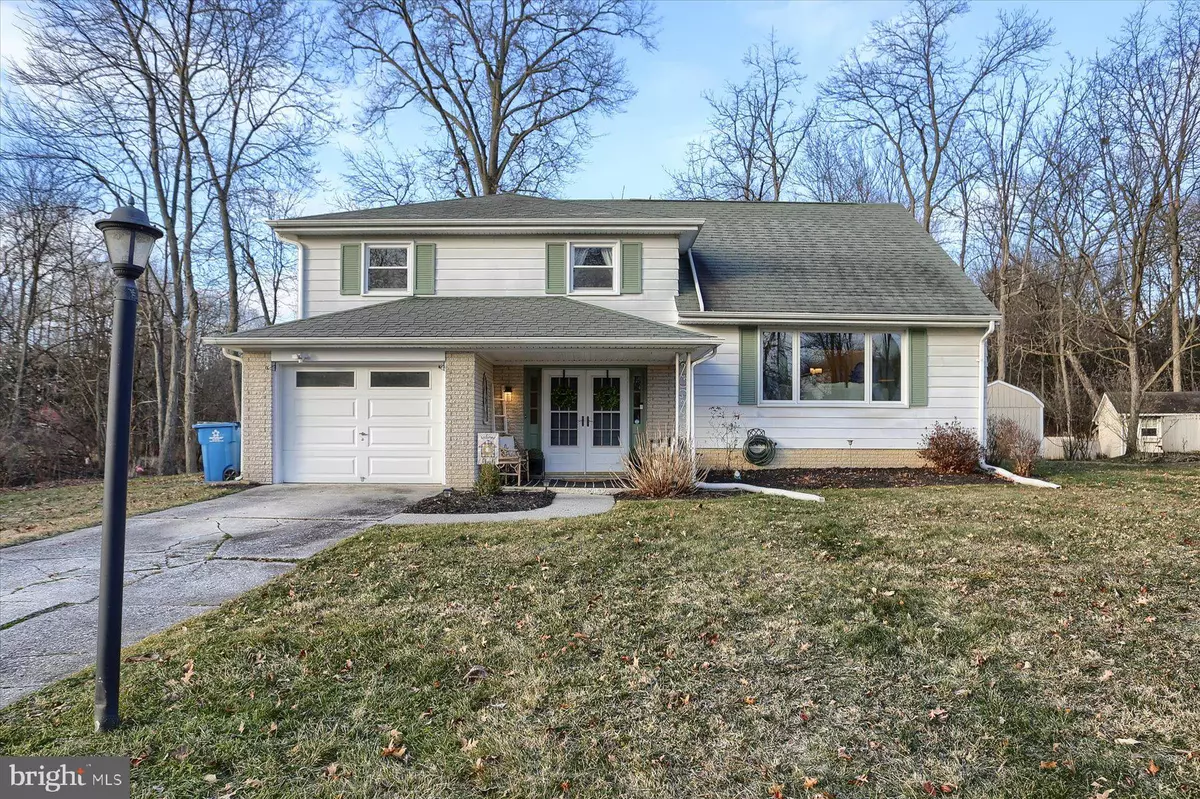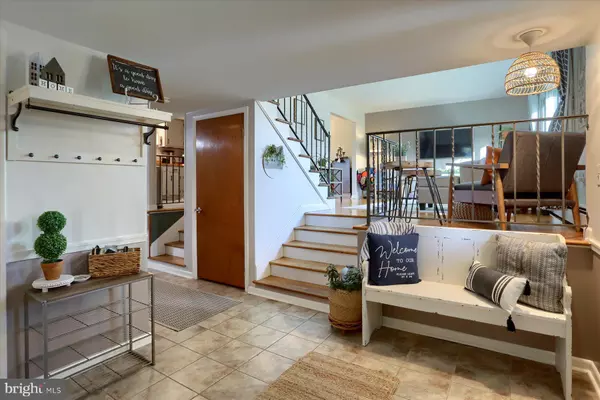$300,500
$299,900
0.2%For more information regarding the value of a property, please contact us for a free consultation.
216 S FAIRVILLE AVE Harrisburg, PA 17112
3 Beds
2 Baths
2,101 SqFt
Key Details
Sold Price $300,500
Property Type Single Family Home
Sub Type Detached
Listing Status Sold
Purchase Type For Sale
Square Footage 2,101 sqft
Price per Sqft $143
Subdivision Skyline View
MLS Listing ID PADA2029332
Sold Date 03/08/24
Style Split Level
Bedrooms 3
Full Baths 1
Half Baths 1
HOA Y/N N
Abv Grd Liv Area 2,101
Originating Board BRIGHT
Year Built 1966
Annual Tax Amount $2,940
Tax Year 2022
Lot Size 0.482 Acres
Acres 0.48
Property Description
Welcome to a delightful 3-bedroom split-level home nestled in Skyline View. Step inside and be welcomed by the spacious tiled foyer and the warmth of a wood-burning fireplace in the lower-level family room, creating an inviting atmosphere for cozy gatherings during chilly evenings. Just a few steps up, you’ll find yourself welcomed into the main level, which boasts formal living and dining rooms with gorgeous original hardwood floors - the perfect setting for casual family meals, gatherings, and formal entertaining. The kitchen is a chef's delight, featuring ample counter and cabinet space, making meal preparation a breeze. Above, the hardwood floors continue throughout the well-appointed bedrooms, including the primary bedroom with dedicated access to the shared full bath. The finished bonus room in the attic adds a unique touch, providing a versatile space for a playroom, home office, gym, or quiet reading nook. Outside, the covered rear patio offers a tranquil haven with ceiling fans for hot summer days. Enjoy al fresco dining, entertain guests, or simply unwind while taking in the peaceful views of your large tree-lined backyard and the gentle babbling of the adjacent creek. This home offers a rare combination of privacy and community afforded by an established neighborhood while providing convenient access to local amenities, schools, and parks. This home is more than just a residence; it's a sanctuary where comfort meets convenience and functionality. Don't miss the opportunity to make this property your own and enjoy the unique charm it has to offer.
Location
State PA
County Dauphin
Area West Hanover Twp (14068)
Zoning RES
Rooms
Other Rooms Living Room, Dining Room, Primary Bedroom, Bedroom 2, Bedroom 3, Kitchen, Family Room, Foyer, Bathroom 1, Bonus Room
Basement Partial
Interior
Interior Features Carpet, Ceiling Fan(s), Chair Railings, Kitchen - Country, Tub Shower, Wood Floors
Hot Water Oil
Heating Baseboard - Hot Water
Cooling Window Unit(s)
Flooring Hardwood, Ceramic Tile, Carpet
Fireplaces Number 1
Fireplaces Type Wood
Equipment Oven/Range - Electric, Refrigerator
Fireplace Y
Appliance Oven/Range - Electric, Refrigerator
Heat Source Oil
Laundry Basement
Exterior
Exterior Feature Patio(s)
Parking Features Garage - Front Entry
Garage Spaces 1.0
Water Access N
View Creek/Stream
Accessibility None
Porch Patio(s)
Attached Garage 1
Total Parking Spaces 1
Garage Y
Building
Lot Description Backs to Trees
Story 3
Foundation Block
Sewer Public Septic
Water Public
Architectural Style Split Level
Level or Stories 3
Additional Building Above Grade, Below Grade
New Construction N
Schools
Elementary Schools West Hanover
Middle Schools Central Dauphin
High Schools Central Dauphin
School District Central Dauphin
Others
Pets Allowed Y
Senior Community No
Tax ID 68-040-119-000-0000
Ownership Fee Simple
SqFt Source Assessor
Acceptable Financing Cash, Conventional, FHA, VA
Listing Terms Cash, Conventional, FHA, VA
Financing Cash,Conventional,FHA,VA
Special Listing Condition Standard
Pets Allowed No Pet Restrictions
Read Less
Want to know what your home might be worth? Contact us for a FREE valuation!

Our team is ready to help you sell your home for the highest possible price ASAP

Bought with Cynthia Armour-Helm • Better Homes and Gardens Real Estate Capital Area

GET MORE INFORMATION





